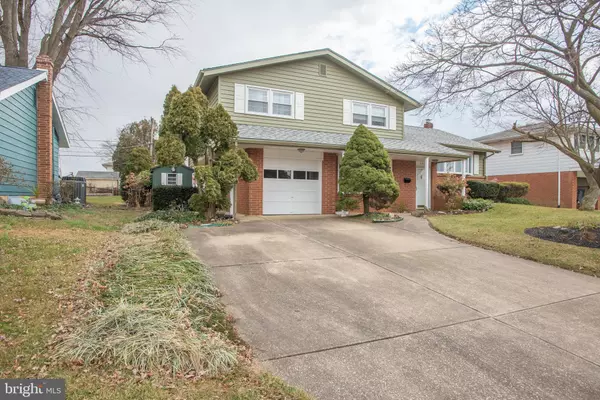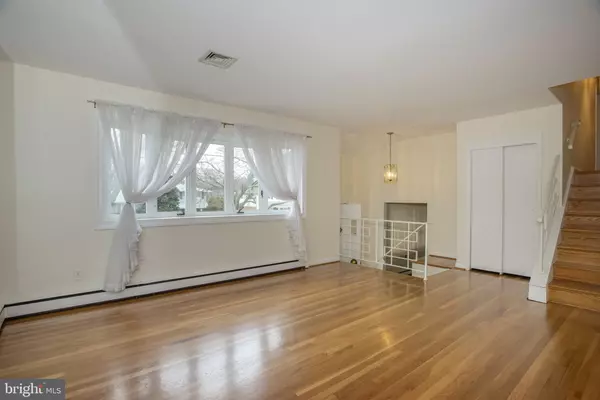$320,000
$325,000
1.5%For more information regarding the value of a property, please contact us for a free consultation.
4 Beds
2 Baths
2,602 SqFt
SOLD DATE : 03/16/2021
Key Details
Sold Price $320,000
Property Type Single Family Home
Sub Type Detached
Listing Status Sold
Purchase Type For Sale
Square Footage 2,602 sqft
Price per Sqft $122
Subdivision Sherwood Park Ii
MLS Listing ID DENC519514
Sold Date 03/16/21
Style Split Level
Bedrooms 4
Full Baths 1
Half Baths 1
HOA Y/N N
Abv Grd Liv Area 1,950
Originating Board BRIGHT
Year Built 1958
Annual Tax Amount $2,045
Tax Year 2020
Lot Size 8,276 Sqft
Acres 0.19
Lot Dimensions 65.00 x 129.20
Property Description
Here's a nice home in the desirable Sherwood Park II neighborhood! This is a true 4 bedroom 1.1 bath split level with beautifully refinished hardwood floors throughout much of the home! The main level features a formal living room with a bay window that opens to the dining room which has French doors leading to the awesome 3 Season room. This spacious room is highlighted with a wood ceiling & skylights for lots of natural light overlooking the 22 x 23 deck & fenced back yard. The updated kitchen features contemporary tall grey cabinetry, granite countertops, tile floor & glass tile backsplash. The lower level is highlighted with a family room with a bay window & a den/office; both with new laminate flooring. The updated powder room is also on this level. The upper level features 4 bedrooms with hardwood floors & a full bath with tub/shower tiled surround. There is an unfinished basement for storage as well as a shed for outdoor tools. There's a one car garage with a double wide concrete driveway for extra parking. Home has updated windows and siding and has central air. Enjoy the close proximity to Delcastle Recreation Park! A great home in a great area!
Location
State DE
County New Castle
Area Elsmere/Newport/Pike Creek (30903)
Zoning NC6.5
Rooms
Other Rooms Living Room, Dining Room, Bedroom 2, Bedroom 3, Bedroom 4, Kitchen, Family Room, Bedroom 1, Sun/Florida Room, Office, Bathroom 1
Basement Full
Interior
Hot Water Other
Heating Hot Water
Cooling Central A/C
Fireplace N
Heat Source Oil
Laundry Basement
Exterior
Parking Features Garage - Front Entry
Garage Spaces 5.0
Water Access N
Accessibility None
Attached Garage 1
Total Parking Spaces 5
Garage Y
Building
Story 2
Sewer Public Sewer
Water Public
Architectural Style Split Level
Level or Stories 2
Additional Building Above Grade, Below Grade
New Construction N
Schools
School District Red Clay Consolidated
Others
Senior Community No
Tax ID 08-038.10-281
Ownership Fee Simple
SqFt Source Assessor
Acceptable Financing Cash, Conventional, FHA, VA
Listing Terms Cash, Conventional, FHA, VA
Financing Cash,Conventional,FHA,VA
Special Listing Condition Standard
Read Less Info
Want to know what your home might be worth? Contact us for a FREE valuation!

Our team is ready to help you sell your home for the highest possible price ASAP

Bought with Alexandra Michelle Wilson • BHHS Fox & Roach - Hockessin
"My job is to find and attract mastery-based agents to the office, protect the culture, and make sure everyone is happy! "







