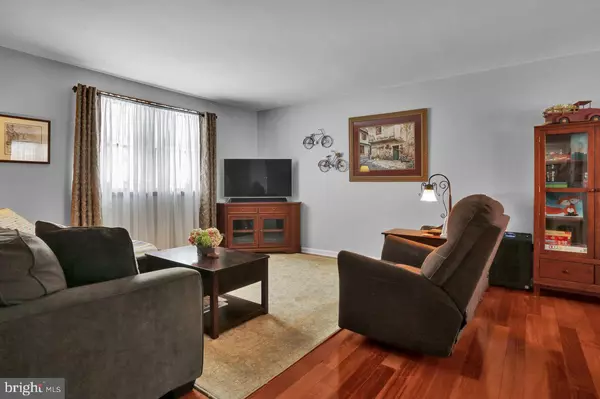$262,500
$245,000
7.1%For more information regarding the value of a property, please contact us for a free consultation.
4 Beds
2 Baths
1,848 SqFt
SOLD DATE : 03/26/2021
Key Details
Sold Price $262,500
Property Type Single Family Home
Sub Type Detached
Listing Status Sold
Purchase Type For Sale
Square Footage 1,848 sqft
Price per Sqft $142
Subdivision Exeter Court
MLS Listing ID PABK373436
Sold Date 03/26/21
Style Bi-level
Bedrooms 4
Full Baths 2
HOA Y/N N
Abv Grd Liv Area 1,848
Originating Board BRIGHT
Year Built 1983
Annual Tax Amount $4,661
Tax Year 2020
Lot Size 0.270 Acres
Acres 0.27
Lot Dimensions 0.00 x 0.00
Property Description
Welcome to this wonderfully warm, 4 bedroom 2 bath home, that's just waiting for you! Family owned since it was built and meticulously cared for, pride of ownership is notable throughout, making this home move-in ready for its new owners. Upon entering, you'll find that the main level is spacious with an open kitchen, dining area and living room, a full bath and 3 bedrooms. The lower level offers a large family room, with nicely sized 4th bedroom, a full bath, laundry room, and indoor access to the garage. Off the family room, enjoy a huge, sun porch that boasts the length of the house, offering plenty of additional gathering space for relaxing and entertaining - this area is also pre-wired for a hot tub, should you decide to add one! Highlights include: Brazilian Cherry and Oak hardwood flooring throughout the main floor and foyer entry, an upgraded kitchen (2018) w/ a professional-grade Blue Star Range, Quartz countertops, and soft-close cabinet doors/drawers, gated and locked 10'x10' vinyl wrapped Trex Deck, a heated/air conditioned garage with plenty of work space, a delightful Pergola with Nags Head Hammock Swings, a 40'x14' three season Sun Porch with ceiling fans, AND a 21' round swimming pool for refreshing dips in the summer! Located in desirable Exeter Twp school district, this attractive property sits on a cul-de-sac street away from traffic and noise, yet is convenient to plenty of shopping, dining, and Rts 422, 222 and 176. Don't miss this opportunity... Schedule your showing today!
Location
State PA
County Berks
Area Exeter Twp (10243)
Zoning RES
Rooms
Other Rooms Living Room, Dining Room, Bedroom 2, Bedroom 3, Bedroom 4, Kitchen, Family Room, Bedroom 1, Sun/Florida Room
Basement Full, Fully Finished, Garage Access, Heated, Outside Entrance, Rear Entrance, Windows
Main Level Bedrooms 3
Interior
Interior Features Air Filter System, Attic, Carpet, Ceiling Fan(s), Combination Dining/Living, Kitchen - Island, Stall Shower, Tub Shower, Upgraded Countertops, Dining Area, Floor Plan - Open, Wood Floors
Hot Water Natural Gas
Heating Forced Air
Cooling Central A/C
Flooring Carpet, Hardwood, Vinyl
Equipment Commercial Range, Dishwasher, Dryer, Washer, Water Heater, Range Hood, Refrigerator, Stainless Steel Appliances
Fireplace N
Appliance Commercial Range, Dishwasher, Dryer, Washer, Water Heater, Range Hood, Refrigerator, Stainless Steel Appliances
Heat Source Natural Gas
Laundry Lower Floor
Exterior
Exterior Feature Deck(s), Porch(es)
Parking Features Garage - Front Entry, Inside Access
Garage Spaces 3.0
Fence Partially, Rear
Pool Above Ground, Fenced, Filtered
Utilities Available Cable TV, Electric Available, Natural Gas Available
Water Access N
Roof Type Shingle
Accessibility None
Porch Deck(s), Porch(es)
Road Frontage Boro/Township
Attached Garage 1
Total Parking Spaces 3
Garage Y
Building
Lot Description Front Yard, Level, Rear Yard, SideYard(s), Cul-de-sac
Story 2
Sewer Public Sewer
Water Public
Architectural Style Bi-level
Level or Stories 2
Additional Building Above Grade
New Construction N
Schools
School District Exeter Township
Others
Senior Community No
Tax ID 43-5325-11-66-6567
Ownership Fee Simple
SqFt Source Assessor
Security Features Surveillance Sys
Acceptable Financing Cash, Conventional, FHA, VA
Listing Terms Cash, Conventional, FHA, VA
Financing Cash,Conventional,FHA,VA
Special Listing Condition Standard
Read Less Info
Want to know what your home might be worth? Contact us for a FREE valuation!

Our team is ready to help you sell your home for the highest possible price ASAP

Bought with Matt Jason Riffle • Keller Williams Platinum Realty

"My job is to find and attract mastery-based agents to the office, protect the culture, and make sure everyone is happy! "







