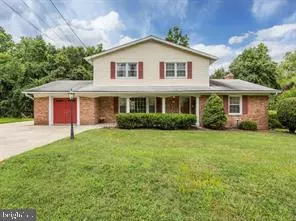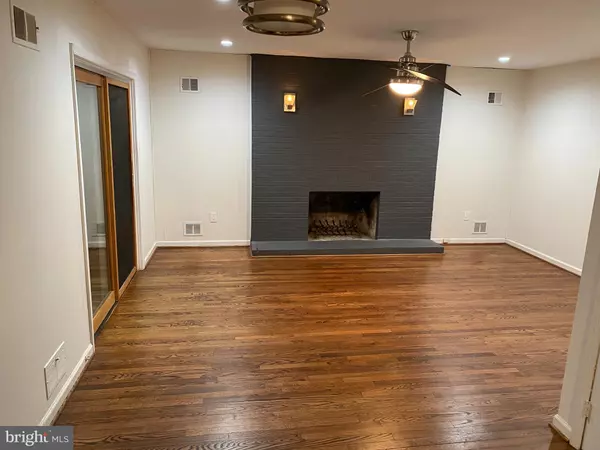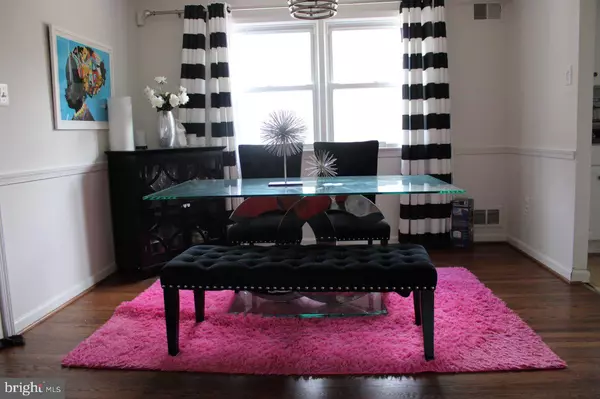$445,000
$445,000
For more information regarding the value of a property, please contact us for a free consultation.
4 Beds
3 Baths
2,333 SqFt
SOLD DATE : 03/19/2021
Key Details
Sold Price $445,000
Property Type Single Family Home
Sub Type Detached
Listing Status Sold
Purchase Type For Sale
Square Footage 2,333 sqft
Price per Sqft $190
Subdivision Hennigan
MLS Listing ID MDPG594056
Sold Date 03/19/21
Style Colonial
Bedrooms 4
Full Baths 2
Half Baths 1
HOA Y/N N
Abv Grd Liv Area 2,333
Originating Board BRIGHT
Year Built 1966
Annual Tax Amount $4,352
Tax Year 2020
Lot Size 0.459 Acres
Acres 0.46
Property Description
BACK ON THE MARKET DUE TO CONTRACT FALLING THROUGH! This home is waiting for a new owner. Located close to major transportation, shopping, and much more. Great for gatherings, pool parties, and much more. Over 3,000 SF to include an in-ground pool for that early morning or late evening swim. Situated on .88 of an acre (wooded lot behind fence included). The feel of nature in the back of the home is indicative of the mature trees and sound of nature. The kitchen is updated to include new hardwood floors that extend to the family room where you can sit around the fireplace during the cold winter evenings.
Location
State MD
County Prince Georges
Zoning RR
Rooms
Other Rooms Living Room, Dining Room, Bedroom 3, Kitchen, Family Room, Basement, Foyer, Breakfast Room, Laundry, Bathroom 2
Basement Other, Connecting Stairway, Daylight, Partial, Fully Finished, Outside Entrance, Rear Entrance, Space For Rooms, Sump Pump
Main Level Bedrooms 1
Interior
Interior Features Carpet, Dining Area, Entry Level Bedroom, Family Room Off Kitchen, Floor Plan - Traditional, Pantry, Tub Shower, Wood Floors
Hot Water Electric
Heating Forced Air
Cooling Central A/C
Flooring Carpet, Hardwood
Fireplaces Number 1
Equipment Built-In Microwave, Dishwasher, Exhaust Fan, Dryer - Electric, Washer, Refrigerator, Range Hood, Oven/Range - Electric, Icemaker
Furnishings Yes
Fireplace N
Appliance Built-In Microwave, Dishwasher, Exhaust Fan, Dryer - Electric, Washer, Refrigerator, Range Hood, Oven/Range - Electric, Icemaker
Heat Source Oil
Laundry Basement
Exterior
Garage Spaces 10.0
Fence Fully, Privacy, Wood
Pool Fenced, Domestic Water, Filtered, In Ground
Utilities Available Phone, Cable TV
Water Access N
View Trees/Woods
Roof Type Composite
Accessibility None
Total Parking Spaces 10
Garage N
Building
Lot Description Additional Lot(s), Trees/Wooded
Story 3
Sewer Public Sewer
Water Public
Architectural Style Colonial
Level or Stories 3
Additional Building Above Grade, Below Grade
Structure Type High,Dry Wall
New Construction N
Schools
Elementary Schools Allenwood
Middle Schools Thurgood Marshall
High Schools Crossland
School District Prince George'S County Public Schools
Others
Pets Allowed Y
Senior Community No
Tax ID 17060555714
Ownership Fee Simple
SqFt Source Assessor
Security Features Electric Alarm
Acceptable Financing Cash, FHA, VA, Conventional
Horse Property N
Listing Terms Cash, FHA, VA, Conventional
Financing Cash,FHA,VA,Conventional
Special Listing Condition Standard
Pets Allowed No Pet Restrictions
Read Less Info
Want to know what your home might be worth? Contact us for a FREE valuation!

Our team is ready to help you sell your home for the highest possible price ASAP

Bought with Bobby Awosika • BEMAX HOMES

"My job is to find and attract mastery-based agents to the office, protect the culture, and make sure everyone is happy! "







