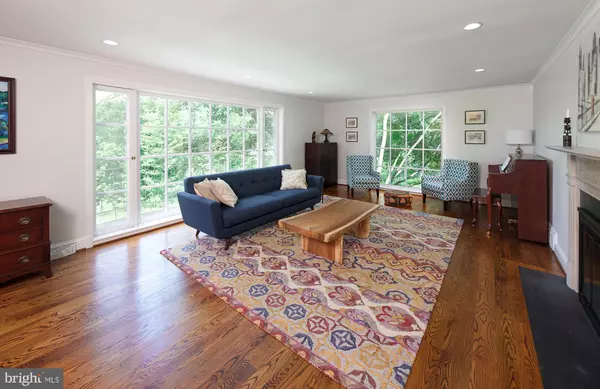$1,354,500
$1,560,000
13.2%For more information regarding the value of a property, please contact us for a free consultation.
5 Beds
6 Baths
5,599 SqFt
SOLD DATE : 11/10/2020
Key Details
Sold Price $1,354,500
Property Type Single Family Home
Sub Type Detached
Listing Status Sold
Purchase Type For Sale
Square Footage 5,599 sqft
Price per Sqft $241
Subdivision None Available
MLS Listing ID PAMC660390
Sold Date 11/10/20
Style Colonial
Bedrooms 5
Full Baths 5
Half Baths 1
HOA Y/N N
Abv Grd Liv Area 4,599
Originating Board BRIGHT
Year Built 1960
Annual Tax Amount $18,593
Tax Year 2019
Lot Size 1.490 Acres
Acres 1.49
Lot Dimensions 80.00 x 0.00
Property Description
Exceptional setting and exceptional home in fully and tastefully updated condition on an almost 1.5 acre fenced and gated parcel with pool embedded into the conserved grounds of Appleford. A substantial double door opens to a wide foyer with stunning forward views through the handsome living room with fireplace overlooking the rear yard and pool. Richly stained hardwood flooring, found throughout the full first level, leads the eye from space to space further highlighting the home's open floor plan. A wide cased opening from living room to dining room and beyond to the sparkling white fully custom kitchen provides extraordinary views in all rooms from the home's oversized floor to ceiling window and unparalleled natural light. The well planned and appointed kitchen has white cabinets, soapstone countertops and requisite high-end appliances. A seated island performs for casual dining while a step down breakfast area surrounded by windows feels almost like dining outdoors! A wet bar offers flat service space and additional display cabinetry for stemware and wine storage. The current owners saw to the comprehensive renovation of the home and insisted on creating a private home office just off the kitchen. Warmed by southern exposure, the home office provides quiet homework or work space as well as terrific hideaway and locked storage for printers, files and documents. Previously purposed as a first level master bedroom suite, now used as play and home-school area, with this two room suite allowing for maximum flexibility in floor plan. Ascend the main staircase to the primary bedroom suite. The addition of a large dormer provides treetops views of the rear yard. An exquisite bathroom offers an under window soaking tub, stone topped vanities and large seated shower. This main suite offers three closets, one walk-in and two reach-in, for generous outfitted storage. Two large bedrooms share a well designed hall bath while a suite best accessed from the secondary stairs has a bath and vaulted ceiling with natural wood ceiling detail. A second level laundry and plentiful closets space complete this level. A mostly finished lower or garden level opens to the pool as well as to a flat side play-yard. The recreation room offers details including exposed stone, natural wood, and massive fireplace, complimented by large glass doors to the terrace. A bar area is ideal for parties, and large renovated spa-level bath and sauna serve the pool and gym area. A provisions closet and additional seated computer/work area, as well as an unfinished storage room, round out the lower level. Idyllic setting, elevated professionally selected finishes, renovated turn-key home. Look no further.
Location
State PA
County Montgomery
Area Lower Merion Twp (10640)
Zoning RA
Rooms
Basement Full
Main Level Bedrooms 1
Interior
Interior Features Built-Ins, Butlers Pantry, Breakfast Area, Carpet, Cedar Closet(s), Ceiling Fan(s), Exposed Beams, Formal/Separate Dining Room, Kitchen - Gourmet, Primary Bath(s), Stall Shower, Upgraded Countertops, Wainscotting, Walk-in Closet(s), Wood Floors
Hot Water Natural Gas
Heating Forced Air, Radiant
Cooling Central A/C
Flooring Hardwood
Fireplaces Number 2
Fireplaces Type Wood
Equipment Built-In Range, Commercial Range, Disposal, Dishwasher, Range Hood
Fireplace Y
Appliance Built-In Range, Commercial Range, Disposal, Dishwasher, Range Hood
Heat Source Natural Gas
Laundry Upper Floor
Exterior
Garage Inside Access, Built In
Garage Spaces 2.0
Fence Decorative, Privacy, Rear
Pool In Ground
Water Access N
View Trees/Woods
Roof Type Architectural Shingle
Accessibility None
Attached Garage 2
Total Parking Spaces 2
Garage Y
Building
Lot Description Front Yard, Landscaping, Rear Yard
Story 2
Sewer On Site Septic
Water Public
Architectural Style Colonial
Level or Stories 2
Additional Building Above Grade, Below Grade
New Construction N
Schools
Elementary Schools Gladwyne
Middle Schools Welsh Valley
High Schools Harriton Senior
School District Lower Merion
Others
Senior Community No
Tax ID 40-00-09508-001
Ownership Fee Simple
SqFt Source Assessor
Special Listing Condition Standard
Read Less Info
Want to know what your home might be worth? Contact us for a FREE valuation!

Our team is ready to help you sell your home for the highest possible price ASAP

Bought with Non Member • Non Subscribing Office

"My job is to find and attract mastery-based agents to the office, protect the culture, and make sure everyone is happy! "







