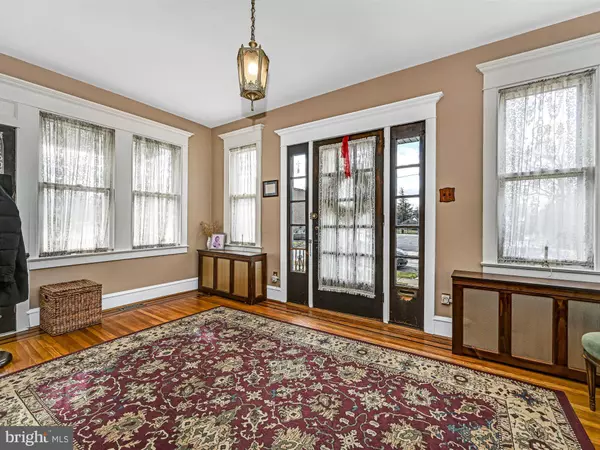$287,850
$275,000
4.7%For more information regarding the value of a property, please contact us for a free consultation.
4 Beds
2 Baths
2,112 SqFt
SOLD DATE : 02/16/2021
Key Details
Sold Price $287,850
Property Type Single Family Home
Sub Type Detached
Listing Status Sold
Purchase Type For Sale
Square Footage 2,112 sqft
Price per Sqft $136
Subdivision None Available
MLS Listing ID PADE537534
Sold Date 02/16/21
Style Colonial
Bedrooms 4
Full Baths 1
Half Baths 1
HOA Y/N N
Abv Grd Liv Area 2,112
Originating Board BRIGHT
Year Built 1917
Annual Tax Amount $8,579
Tax Year 2019
Lot Size 6,926 Sqft
Acres 0.16
Lot Dimensions 65.00 x 100.00
Property Description
Welcome to 473 Penn Ave in the heart of historical Drexel Hill. This stunning four bedroom colonial style home boasts finished hardwood floors through-out, with custom inlays, 9-foot ceilings and a custom stone fireplace mantle. Upon entering the home, you are greeted into the enclosed front porch with lots of natural light. Continue through the porch and find yourself in the cozy formal living room beautifully accented by the wide staircase, impressive railings and high ceilings. Open to the living room is the large formal dining room nicely placed just off the eat-in kitchen. The basement was recently renovated within the last several years and is fully finished with flooring, drywall, ceilings and a plethora of storage space and a laundry room. The 2nd floor boasts 4 spacious bedrooms with ample closet space and an enlarged bathroom, also recently remodeled within the last several years. The 3rd floor is an unfinished walk-up attic space that can be easily converted into additional bedrooms or a work space. From top to bottom, this home exudes CHARACTER!! From the inlays in the hardwood floors to the solid wood doors and nine-foot ceilings, along with the large windows and lots of natural light, this home is sure to impress.
Location
State PA
County Delaware
Area Upper Darby Twp (10416)
Zoning R-10
Rooms
Basement Full, Fully Finished
Interior
Hot Water Natural Gas
Heating Hot Water
Cooling Central A/C
Fireplaces Number 1
Fireplace Y
Heat Source Natural Gas
Exterior
Utilities Available Other
Water Access N
Accessibility 2+ Access Exits
Garage N
Building
Story 3
Sewer Public Sewer
Water Public
Architectural Style Colonial
Level or Stories 3
Additional Building Above Grade, Below Grade
New Construction N
Schools
High Schools Upper Darby Senior
School District Upper Darby
Others
Senior Community No
Tax ID 16-09-01242-00
Ownership Fee Simple
SqFt Source Assessor
Acceptable Financing Cash, Conventional, FHA
Horse Property N
Listing Terms Cash, Conventional, FHA
Financing Cash,Conventional,FHA
Special Listing Condition Standard
Read Less Info
Want to know what your home might be worth? Contact us for a FREE valuation!

Our team is ready to help you sell your home for the highest possible price ASAP

Bought with Maria T Cipparone • Compass RE
"My job is to find and attract mastery-based agents to the office, protect the culture, and make sure everyone is happy! "







