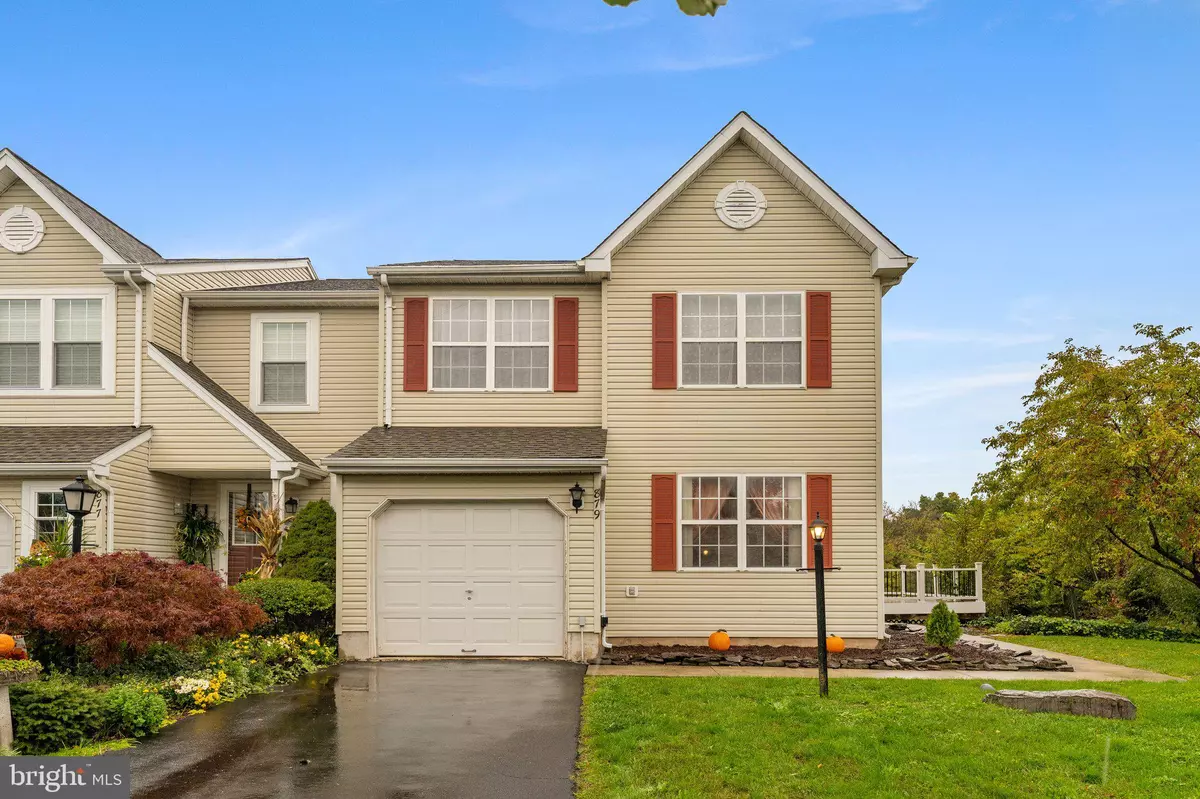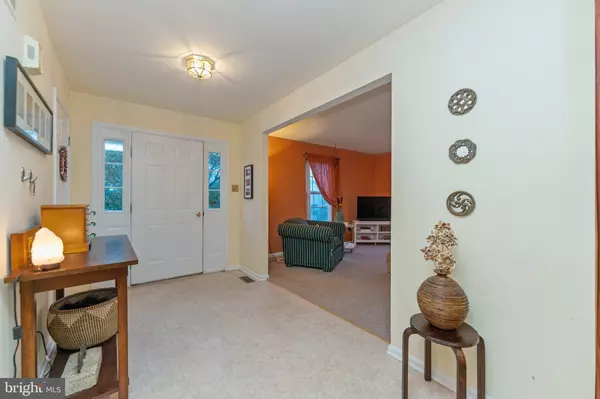$335,000
$325,000
3.1%For more information regarding the value of a property, please contact us for a free consultation.
3 Beds
3 Baths
1,676 SqFt
SOLD DATE : 11/30/2022
Key Details
Sold Price $335,000
Property Type Townhouse
Sub Type End of Row/Townhouse
Listing Status Sold
Purchase Type For Sale
Square Footage 1,676 sqft
Price per Sqft $199
Subdivision Forrest View
MLS Listing ID PAMC2054388
Sold Date 11/30/22
Style Colonial,Traditional
Bedrooms 3
Full Baths 2
Half Baths 1
HOA Fees $25/ann
HOA Y/N Y
Abv Grd Liv Area 1,676
Originating Board BRIGHT
Year Built 1997
Annual Tax Amount $4,501
Tax Year 2022
Lot Size 6,390 Sqft
Acres 0.15
Lot Dimensions 30.00 x 0.00
Property Description
Beautiful End Unit Townhouse With A Huge Trex Deck In The Desirable Forrest View Community And Souderton Area SD! Situated on a premium lot, this 3 bedroom, 2.5 bathroom home with a newer roof (2016) presents a great opportunity to infuse some sweat equity into it and make it your own. Upon entering this quiet neighborhood, pull into the driveway and walk around to find your low maintenance composite deck, perfect for entertaining. Inside, you are greeted by a bright and welcoming foyer with a powder room to your right and formal living room to your left. Down the hall leads you to a spacious family room bathed in natural sunlight with sliders leading to the deck overlooking your backyard. The family room adjoins the dining area and flows nicely into the kitchen. You’ll notice the garage has been converted into a partial storage area that can easily be changed back into a full 1-car garage. Upstairs the primary bedroom features an ensuite bathroom and walk-in closet. 2 additional well sized bedrooms with ample closet space, a hall bathroom with tub, laundry area and linen closet complete the second floor. The walk-out basement features new vinyl plank flooring (2022) and is perfect for additional living space. Looking for a lifestyle catering to convenience? Take advantage of low HOA fees that cover common area maintenance and snow removal. Schedule your showing today!
Location
State PA
County Montgomery
Area Franconia Twp (10634)
Zoning RESIDENTIAL
Rooms
Other Rooms Living Room, Dining Room, Primary Bedroom, Kitchen, Family Room, Basement, Storage Room, Bathroom 2, Bathroom 3
Basement Walkout Level, Fully Finished
Interior
Hot Water Natural Gas
Heating Forced Air
Cooling Central A/C
Fireplace N
Heat Source Natural Gas
Laundry Upper Floor
Exterior
Parking Features Garage - Front Entry
Garage Spaces 2.0
Water Access N
Accessibility None
Attached Garage 1
Total Parking Spaces 2
Garage Y
Building
Story 2
Foundation Other
Sewer Public Sewer
Water Public
Architectural Style Colonial, Traditional
Level or Stories 2
Additional Building Above Grade, Below Grade
New Construction N
Schools
School District Souderton Area
Others
HOA Fee Include Common Area Maintenance,Snow Removal
Senior Community No
Tax ID 34-00-01602-101
Ownership Fee Simple
SqFt Source Assessor
Special Listing Condition Standard
Read Less Info
Want to know what your home might be worth? Contact us for a FREE valuation!

Our team is ready to help you sell your home for the highest possible price ASAP

Bought with Emily Ann Bartolillo • Kurfiss Sotheby's International Realty

"My job is to find and attract mastery-based agents to the office, protect the culture, and make sure everyone is happy! "







