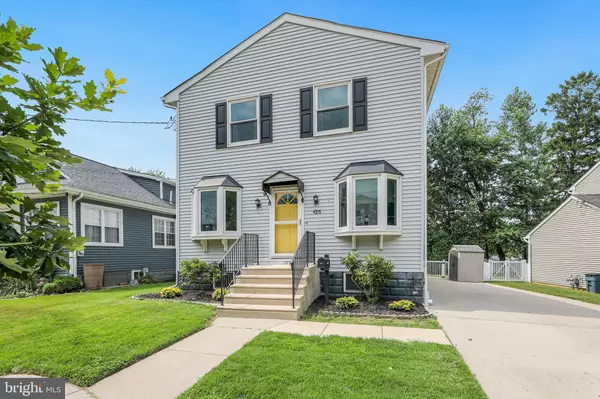$460,000
$450,000
2.2%For more information regarding the value of a property, please contact us for a free consultation.
4 Beds
4 Baths
2,318 SqFt
SOLD DATE : 08/30/2022
Key Details
Sold Price $460,000
Property Type Single Family Home
Sub Type Detached
Listing Status Sold
Purchase Type For Sale
Square Footage 2,318 sqft
Price per Sqft $198
Subdivision Bettlewood
MLS Listing ID NJCD2030106
Sold Date 08/30/22
Style Colonial
Bedrooms 4
Full Baths 2
Half Baths 2
HOA Y/N N
Abv Grd Liv Area 2,318
Originating Board BRIGHT
Year Built 1927
Annual Tax Amount $9,639
Tax Year 2020
Lot Size 5,001 Sqft
Acres 0.11
Lot Dimensions 50.00 x 100.00
Property Description
Wow! New to the market in the desirable Haddon Township Bettlewood Section. This home consists of 2,318 Square Feet, 4 Bedrooms, 2 Full Baths, 2 Half Baths, a finished basement, solar panels and comes with a First American home warranty that is paid up through June 2023. The current owners are sad to say goodbye and have maintained this home preparing it just for you. As soon as you step inside you will notice how clean and move in ready this property is. Formal living room space with updated ceiling fan, recessed lighting and beautiful laminate wood look flooring that also carries throughout the majority of the main level. Off the living room the french doors will lead you into the second living room / den which makes a great exercise room, home office or however you see fit. Also with an updated ceiling fan. The large updated windows throughout the home let in a ton of natural light. Next you have your half bath / laundry room which means no trips to the basement for laundry and the machines (2022) are included with the sale. Check out the large eat-in kitchen complete with recessed lighting two ceiling fans an abundance of cabinetry including a pantry and bar area. Stainless steel appliances (2021) and a brand new dishwasher (2022) are included with the sale. Gas cooking, garbage disposal, double sink and a beautiful tiled back-splash. You'll be amazed how much space you have to hang out, entertain and cook in this kitchen. Just off the kitchen is a large deck with gazebo that is included with the sale, expanding your entertaining space to the outdoors. Formal dining room space with a gorgeous chandelier, included with the sale rounds out the main level. Upstairs you have 4 great sized bedrooms including a hall full bath and the massive primary suite complete with a sitting area, full bathroom and walk in closet. All new interior doors upstairs and new stairwell light fixture. The 2nd floor AC condenser and evaporation coil were replaced in 2020. The basement is finished making two great rec room spaces along with what could be an office space, recording or pod cast space, however you see fit. There is a half bath as well as a small unfinished section which makes a great space for additional storage. There is also a walkout door to the driveway. Other special features include two zone heating and cooling, a fenced in yard, two sheds for additional storage, plenty of driveway parking, solar panels which are leased. Buyer to take over the lease that runs through 12/28/2045. This home is walking distance to Newton Lake Park, just a few blocks to Jennings Elementary School and the SOHA, South of Haddon shopping district is steps away. Haddon Township is packed with summer fun. Schedule your private showing today.
Location
State NJ
County Camden
Area Haddon Twp (20416)
Zoning RES
Rooms
Other Rooms Living Room, Dining Room, Primary Bedroom, Bedroom 2, Bedroom 3, Kitchen, Den, Bedroom 1, Bonus Room
Basement Partially Finished
Interior
Interior Features Kitchen - Eat-In, Attic, Bar, Ceiling Fan(s), Dining Area, Formal/Separate Dining Room, Primary Bath(s), Stall Shower, Tub Shower, Walk-in Closet(s), Breakfast Area, Family Room Off Kitchen, Kitchen - Table Space, Pantry, Recessed Lighting
Hot Water Natural Gas
Heating Forced Air
Cooling Central A/C
Flooring Laminate Plank, Partially Carpeted, Tile/Brick
Equipment Washer, Dryer, Refrigerator, Dishwasher, Water Heater, Built-In Microwave, Built-In Range, Disposal, Oven/Range - Gas, Stainless Steel Appliances
Fireplace N
Window Features Replacement
Appliance Washer, Dryer, Refrigerator, Dishwasher, Water Heater, Built-In Microwave, Built-In Range, Disposal, Oven/Range - Gas, Stainless Steel Appliances
Heat Source Natural Gas
Laundry Main Floor
Exterior
Exterior Feature Deck(s)
Garage Spaces 2.0
Fence Fully
Utilities Available Cable TV
Waterfront N
Water Access N
Roof Type Asphalt,Architectural Shingle
Accessibility None
Porch Deck(s)
Total Parking Spaces 2
Garage N
Building
Lot Description No Thru Street
Story 2
Foundation Block
Sewer Public Sewer
Water Public
Architectural Style Colonial
Level or Stories 2
Additional Building Above Grade, Below Grade
New Construction N
Schools
School District Haddon Township Public Schools
Others
Senior Community No
Tax ID 16-00007 06-00025
Ownership Fee Simple
SqFt Source Assessor
Acceptable Financing Conventional, FHA, VA
Listing Terms Conventional, FHA, VA
Financing Conventional,FHA,VA
Special Listing Condition Standard
Read Less Info
Want to know what your home might be worth? Contact us for a FREE valuation!

Our team is ready to help you sell your home for the highest possible price ASAP

Bought with Rhonda R Midili • Century 21 Reilly Realtors

"My job is to find and attract mastery-based agents to the office, protect the culture, and make sure everyone is happy! "






