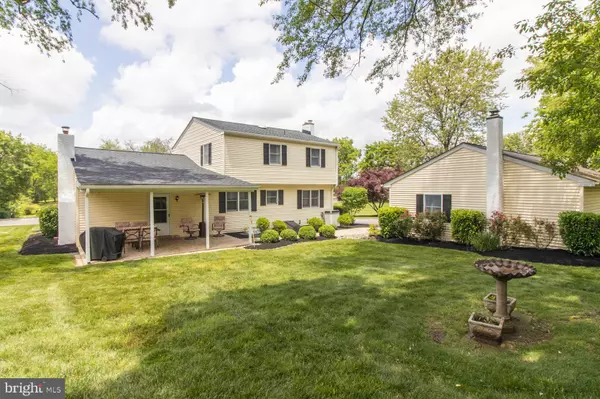$490,000
$449,000
9.1%For more information regarding the value of a property, please contact us for a free consultation.
4 Beds
3 Baths
2,325 SqFt
SOLD DATE : 07/14/2021
Key Details
Sold Price $490,000
Property Type Single Family Home
Sub Type Detached
Listing Status Sold
Purchase Type For Sale
Square Footage 2,325 sqft
Price per Sqft $210
Subdivision Fairview Est
MLS Listing ID PAMC696448
Sold Date 07/14/21
Style Colonial
Bedrooms 4
Full Baths 2
Half Baths 1
HOA Y/N N
Abv Grd Liv Area 2,325
Originating Board BRIGHT
Year Built 1978
Annual Tax Amount $7,184
Tax Year 2020
Lot Size 0.815 Acres
Acres 0.82
Lot Dimensions 125.00 x 0.00
Property Description
Are you looking for a private detached home office as you navigate 2021 and beyond? Maybe you are looking for a quiet cul-de-sac where your kids can safely play? Would you also like a well maintained, updated and move in ready colonial home in a peaceful neighborhood? Welcome to 490 Dolores Drive which is the answer to all your needs! With a new roof just put on, impeccable landscaping on the exterior, and multiple updates on the interior you wont have to do much other than move in to this one! This home has 4 bedrooms and 2.5 bathrooms. One of the bedrooms is on the main level and while it has a large walk in closet and private entry door off the foyer, it could alternatively function as a variety of additional living space uses much like the current owner has done. The first floor encompasses a foyer, living room, dining room, kitchen, family room, laundry room and powder room along with the additional bedroom/family room/playroom option. The second floor has a master bedroom with attached full bathroom and two more bedrooms with one full hall bathroom. The basement is unfinished but clean and wide open offering ample opportunities for more usable space and also has exterior access. The covered rear porch is connected directly to the first floor off the family room which offers the perfect seamless flow for entertaining and parties. The detached two car garage also has a completely built out and finished office but this space could also be used as an entertainment room, art or music studio, recreation/game room, bar, workout room etc. The possibilities for this specific space are endless but the additional +/- 345 square feet (approximately 15 feet wide x 23 feet deep) is invaluable in todays world. With flexible layout options, a quiet street, many updates throughout and amazing outdoor space, this home is a 'must-see' and could soon be your new home! **Update: Offer in hand while in the Coming Soon status. If interested, please have any offers submitted by Sunday, 6/13/21, at 4:00pm**
Location
State PA
County Montgomery
Area Skippack Twp (10651)
Zoning R2 RESIDENTIAL
Rooms
Basement Full
Main Level Bedrooms 1
Interior
Interior Features Attic, Breakfast Area, Carpet, Ceiling Fan(s), Dining Area, Entry Level Bedroom, Family Room Off Kitchen, Kitchen - Island, Stall Shower, Tub Shower, Upgraded Countertops, Window Treatments, Wood Floors
Hot Water Electric
Heating Heat Pump - Oil BackUp, Baseboard - Electric
Cooling Central A/C
Flooring Carpet, Hardwood, Tile/Brick, Vinyl
Fireplaces Number 1
Fireplaces Type Brick, Wood
Equipment Built-In Microwave, Built-In Range, Dishwasher, Disposal, Dryer - Electric, Extra Refrigerator/Freezer, Icemaker, Oven/Range - Electric, Refrigerator, Stainless Steel Appliances, Washer, Water Heater
Furnishings No
Fireplace Y
Appliance Built-In Microwave, Built-In Range, Dishwasher, Disposal, Dryer - Electric, Extra Refrigerator/Freezer, Icemaker, Oven/Range - Electric, Refrigerator, Stainless Steel Appliances, Washer, Water Heater
Heat Source Electric
Laundry Main Floor
Exterior
Parking Features Additional Storage Area, Garage - Front Entry, Garage Door Opener
Garage Spaces 2.0
Utilities Available Cable TV, Electric Available, Phone, Sewer Available, Water Available
Water Access N
Roof Type Asphalt
Accessibility None
Total Parking Spaces 2
Garage Y
Building
Lot Description Cul-de-sac, Landscaping, No Thru Street, Open, Private, Rear Yard, SideYard(s), Front Yard, Trees/Wooded
Story 2
Sewer Public Sewer
Water Public
Architectural Style Colonial
Level or Stories 2
Additional Building Above Grade, Below Grade
Structure Type Dry Wall,Masonry
New Construction N
Schools
Elementary Schools Skippack
Middle Schools Perkiomen Valley Middle School East
High Schools Perkiomen Valley
School District Perkiomen Valley
Others
Senior Community No
Tax ID 51-00-01358-211
Ownership Fee Simple
SqFt Source Assessor
Special Listing Condition Standard
Read Less Info
Want to know what your home might be worth? Contact us for a FREE valuation!

Our team is ready to help you sell your home for the highest possible price ASAP

Bought with Lauren Byrne • Keller Williams Real Estate-Horsham

"My job is to find and attract mastery-based agents to the office, protect the culture, and make sure everyone is happy! "







