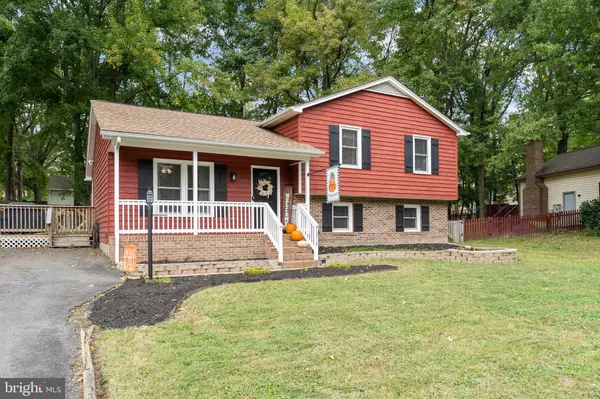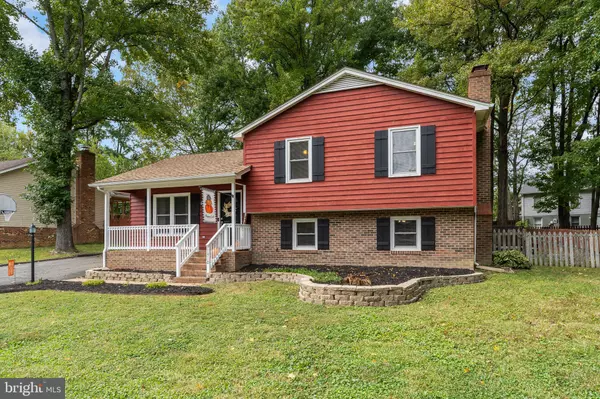$365,000
$359,900
1.4%For more information regarding the value of a property, please contact us for a free consultation.
3 Beds
3 Baths
1,698 SqFt
SOLD DATE : 11/10/2022
Key Details
Sold Price $365,000
Property Type Single Family Home
Sub Type Detached
Listing Status Sold
Purchase Type For Sale
Square Footage 1,698 sqft
Price per Sqft $214
Subdivision Sheraton Hills East
MLS Listing ID VASP2013042
Sold Date 11/10/22
Style Split Level
Bedrooms 3
Full Baths 2
Half Baths 1
HOA Y/N N
Abv Grd Liv Area 1,152
Originating Board BRIGHT
Year Built 1981
Annual Tax Amount $1,937
Tax Year 2022
Property Description
A TOUCH OF FARMHOUSE CHIC close to Central Park. A white-washed brick fireplace, board and batten accent wall, and sliding barn door are just a few of the thoughtful finishes in this inviting home. Located just outside the Central Park area in the Sheraton Hills neighborhood, you won't be far at all from I-95, shops, and restaurants. The kitchen is well-equipped with all stainless steel appliances. Beautiful hardwood floors extend throughout the home. The bathrooms are all recently updated. Outside, a large, fenced-in backyard includes a large shed for your lawn and garden adventures. An oversized Trane HVAC unit is less than 5 years old. And, as you walk up, it'll be hard not to think of rocking back and forth on the covered front porch with your favorite cold beverage in the evenings. Schedule your viewing today!
Location
State VA
County Spotsylvania
Zoning R1
Rooms
Basement Outside Entrance, Shelving, Sump Pump, Windows, Fully Finished
Interior
Interior Features Ceiling Fan(s), Carpet, Breakfast Area, Attic, Family Room Off Kitchen, Kitchen - Eat-In, Kitchen - Island, Primary Bath(s), Wainscotting, Window Treatments
Hot Water Electric
Heating Heat Pump(s)
Cooling Central A/C, Ceiling Fan(s)
Flooring Hardwood, Carpet, Ceramic Tile
Fireplaces Number 1
Fireplaces Type Brick, Mantel(s), Non-Functioning
Equipment Dishwasher, Disposal, Dryer - Electric, Microwave, Oven/Range - Electric, Refrigerator, Stainless Steel Appliances, Washer
Furnishings No
Fireplace Y
Appliance Dishwasher, Disposal, Dryer - Electric, Microwave, Oven/Range - Electric, Refrigerator, Stainless Steel Appliances, Washer
Heat Source Electric
Laundry Basement, Washer In Unit, Dryer In Unit
Exterior
Exterior Feature Deck(s), Porch(es)
Fence Wood
Water Access N
Roof Type Shingle
Accessibility None
Porch Deck(s), Porch(es)
Garage N
Building
Story 3
Foundation Crawl Space, Slab
Sewer Public Sewer
Water Public
Architectural Style Split Level
Level or Stories 3
Additional Building Above Grade, Below Grade
Structure Type Dry Wall
New Construction N
Schools
Elementary Schools Salem
Middle Schools Chancellor
High Schools Chancellor
School District Spotsylvania County Public Schools
Others
Senior Community No
Tax ID 22B12-331-
Ownership Fee Simple
SqFt Source Assessor
Horse Property N
Special Listing Condition Standard
Read Less Info
Want to know what your home might be worth? Contact us for a FREE valuation!

Our team is ready to help you sell your home for the highest possible price ASAP

Bought with JANICE A CHILDRESS • Weichert, REALTORS
"My job is to find and attract mastery-based agents to the office, protect the culture, and make sure everyone is happy! "







