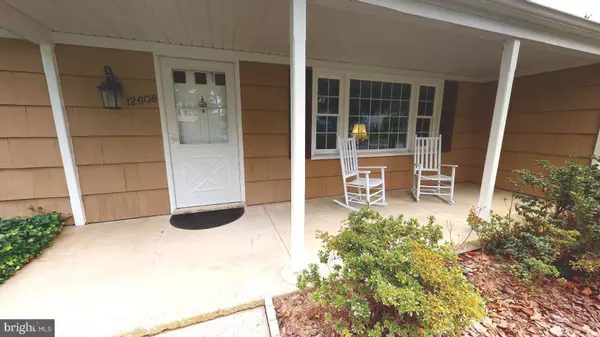$355,000
$349,900
1.5%For more information regarding the value of a property, please contact us for a free consultation.
4 Beds
2 Baths
1,512 SqFt
SOLD DATE : 11/13/2020
Key Details
Sold Price $355,000
Property Type Single Family Home
Sub Type Detached
Listing Status Sold
Purchase Type For Sale
Square Footage 1,512 sqft
Price per Sqft $234
Subdivision Chapel Forge At Belair
MLS Listing ID MDPG582272
Sold Date 11/13/20
Style Cape Cod
Bedrooms 4
Full Baths 2
HOA Y/N N
Abv Grd Liv Area 1,512
Originating Board BRIGHT
Year Built 1966
Annual Tax Amount $4,207
Tax Year 2019
Lot Size 9,000 Sqft
Acres 0.21
Property Description
NOTICE: In an effort to enhance social distancing protocols, we ask that you please view the virtual interactive tour online before scheduling a showing appointment. The most charming cape cod in Bowie is on the market! Covered Front Porch. Traditional floor plan with fresh paint! Main level with entry into the Living Room. Large Eat-in Kitchen with wood cabinets, painted faux brick accent walls and walk-out to rear yard! Large Laundry room with wash basin and garage entrance off kitchen. Main level with 2 Spacious Bedrooms and Full Bathroom with linen closets in hall. Upper level with 2 Bedrooms and 2nd Full Bathroom! Beautifully maintained yard! Landscaped all around! Fenced Rear Yard. Low Level Custom Deck off kitchen with built-in benches. Located in Chapel Forge in the heart of Bowie! Great location with walking distance to many parks, pools, schools, shopping and more! Quick access to Rte 50 and B/W Pkwy for commuting in and around the DMV, Ft Meade, NASA, NSA, Universities and BWI Airport!
Location
State MD
County Prince Georges
Zoning R80
Rooms
Main Level Bedrooms 2
Interior
Interior Features Entry Level Bedroom, Floor Plan - Traditional, Kitchen - Eat-In, Kitchen - Table Space
Hot Water Natural Gas
Heating Forced Air
Cooling Central A/C
Heat Source Natural Gas
Laundry Main Floor
Exterior
Parking Features Garage - Front Entry
Garage Spaces 1.0
Water Access N
Accessibility Level Entry - Main
Attached Garage 1
Total Parking Spaces 1
Garage Y
Building
Story 1.5
Foundation Slab
Sewer Public Sewer
Water Public
Architectural Style Cape Cod
Level or Stories 1.5
Additional Building Above Grade, Below Grade
New Construction N
Schools
School District Prince George'S County Public Schools
Others
Senior Community No
Tax ID 17141629542
Ownership Fee Simple
SqFt Source Assessor
Special Listing Condition Standard
Read Less Info
Want to know what your home might be worth? Contact us for a FREE valuation!

Our team is ready to help you sell your home for the highest possible price ASAP

Bought with Michael A Snowden • BML Properties Realty, LLC.
"My job is to find and attract mastery-based agents to the office, protect the culture, and make sure everyone is happy! "







