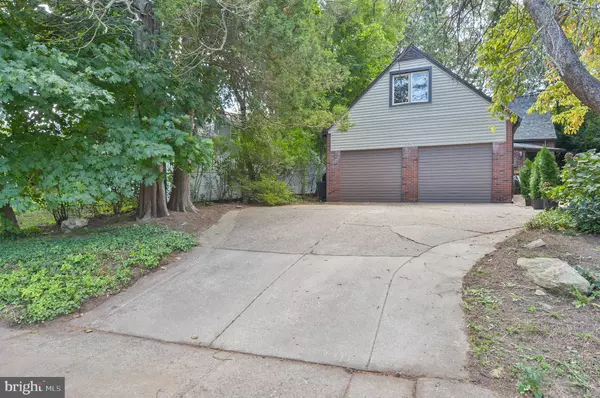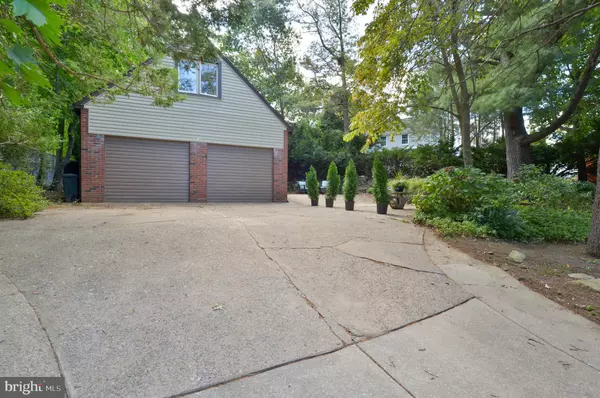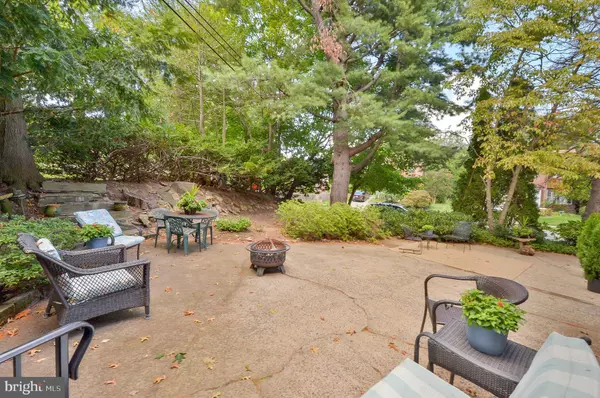$375,000
$375,000
For more information regarding the value of a property, please contact us for a free consultation.
3 Beds
2 Baths
1,940 SqFt
SOLD DATE : 11/10/2022
Key Details
Sold Price $375,000
Property Type Single Family Home
Sub Type Detached
Listing Status Sold
Purchase Type For Sale
Square Footage 1,940 sqft
Price per Sqft $193
Subdivision Havertown
MLS Listing ID PADE2033778
Sold Date 11/10/22
Style Other
Bedrooms 3
Full Baths 2
HOA Y/N N
Abv Grd Liv Area 1,940
Originating Board BRIGHT
Year Built 1957
Annual Tax Amount $6,534
Tax Year 2022
Lot Size 0.280 Acres
Acres 0.28
Lot Dimensions 90.00 x 134.00
Property Description
BACK ON THE MARKET DUE TO SLIGHTLY ELEVATED RADON. SELLER IS GETTING REMEDIATION SO WILL NO LONGER BE AN ISSUE. One-of-a-kind gem tucked on a wooded lot. This expanded chalet like Cape Cod has 3 bedrooms and 2 full baths. Park in the 4-car driveway and walk through the front patio area to the center foyer entry door. The foyer features a stone-tiled floor and has a beautiful, vaulted pine tongue and grove ceiling. To the left of the foyer step through the door and down a step into the huge modern, primary bedroom with hardwood floors, and living room and office areas. The room has high ceilings, plenty of light, and windows on both sides for great airflow. It even has its own door to the outside front patio area. There is a coat rack just inside of the foyer and straight ahead is a laundry/utility room.
Right of the foyer is the great room which features a large working wood fireplace with an exposed brick wall, a skylight and Mahogany paneled walls with vaulted 10ft. wood beamed ceilings. The beautiful wool wall-to-wall carpet makes for an inviting warm space. Tucked to the back left corner of the great room is the first-floor full bath. The kitchen is at the far end of the great room. It has beautiful cabinets lots, lots of countertop space, and a large eating island.
Upstairs are 2 large bedrooms one at either end of the house, with ample under the eave’s storage The bedroom to the right has a large skylight in addition to 2 windows for magnificent natural light. In between the two bedrooms is a large bathroom with vanity, tub/shower, toilet, and skylight in addition to the linen closet.
The ample front yard and patio feature mature trees and bushes and a lovely outdoor entertaining space with a fire pit, A perfect spot for a barbeque. The private backyard is secreted away up a stone path to the right of the house, up a stone staircase, and features a large deck and spacious backyard.
The roof was replaced in recent years. There is a 2 zoned HVAC and a newer boiler with summer winter hook-up for hot water.
Location
State PA
County Delaware
Area Haverford Twp (10422)
Zoning RES
Rooms
Other Rooms Primary Bedroom, Bedroom 2, Bedroom 3, Kitchen, Foyer, Great Room, Laundry, Bathroom 1, Bathroom 2
Main Level Bedrooms 1
Interior
Interior Features Ceiling Fan(s), Carpet, Entry Level Bedroom, Exposed Beams, Floor Plan - Open, Kitchen - Island, Skylight(s)
Hot Water Oil, S/W Changeover
Heating Baseboard - Hot Water
Cooling Central A/C, Zoned
Flooring Carpet
Fireplaces Number 1
Fireplaces Type Brick
Equipment Cooktop, Disposal
Fireplace Y
Window Features Energy Efficient,Double Hung,Casement,Replacement,Skylights,Screens,Vinyl Clad
Appliance Cooktop, Disposal
Heat Source Oil
Laundry Main Floor
Exterior
Exterior Feature Patio(s), Deck(s)
Garage Spaces 4.0
Utilities Available Cable TV Available, Electric Available, Natural Gas Available, Sewer Available, Phone Available, Water Available
Water Access N
Roof Type Pitched
Accessibility None
Porch Patio(s), Deck(s)
Total Parking Spaces 4
Garage N
Building
Lot Description Front Yard, Rear Yard, SideYard(s)
Story 2
Foundation Slab
Sewer Public Sewer
Water Public
Architectural Style Other
Level or Stories 2
Additional Building Above Grade, Below Grade
Structure Type Cathedral Ceilings,9'+ Ceilings
New Construction N
Schools
Elementary Schools Chestnutwold
Middle Schools Haverford
High Schools Haverford Senior
School District Haverford Township
Others
Senior Community No
Tax ID 22070056300
Ownership Fee Simple
SqFt Source Estimated
Acceptable Financing Cash, FHA, VA, Conventional
Horse Property N
Listing Terms Cash, FHA, VA, Conventional
Financing Cash,FHA,VA,Conventional
Special Listing Condition Standard
Read Less Info
Want to know what your home might be worth? Contact us for a FREE valuation!

Our team is ready to help you sell your home for the highest possible price ASAP

Bought with Maria Maria Quattrone Quattrone • RE/MAX @ HOME

"My job is to find and attract mastery-based agents to the office, protect the culture, and make sure everyone is happy! "







