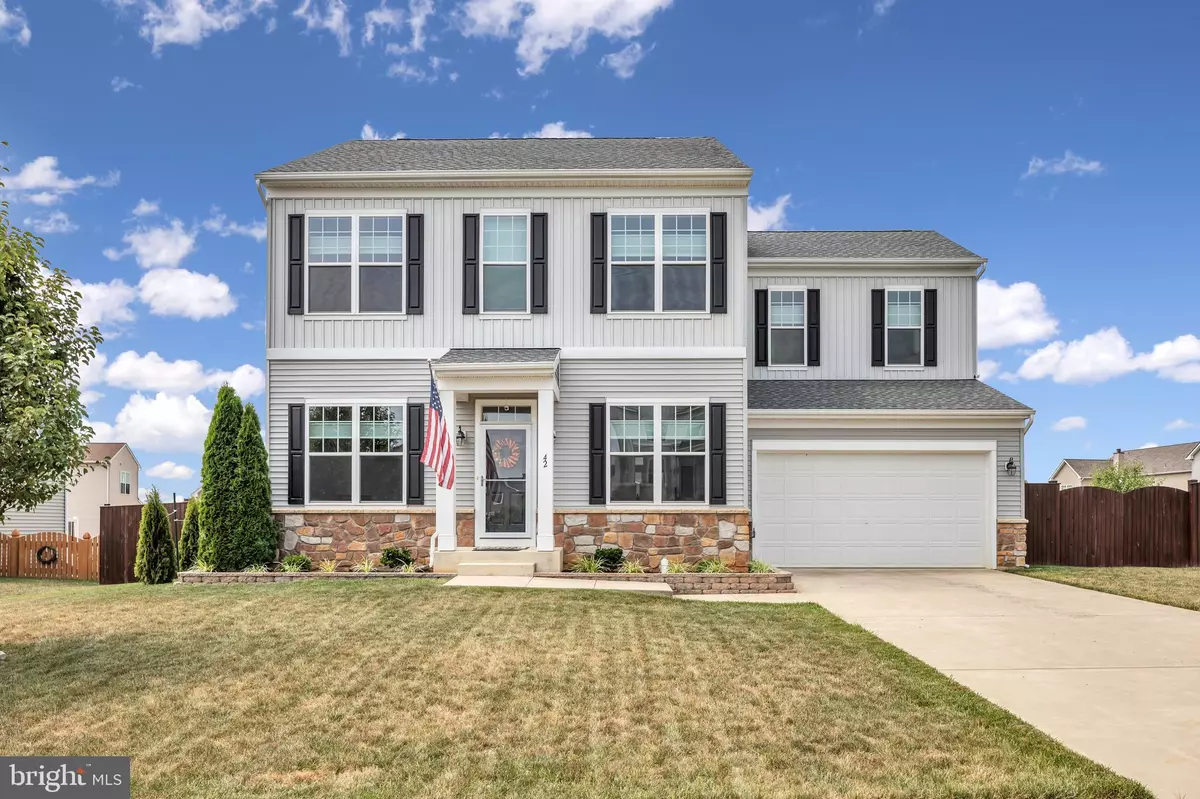$360,000
$359,900
For more information regarding the value of a property, please contact us for a free consultation.
5 Beds
4 Baths
3,640 SqFt
SOLD DATE : 08/13/2020
Key Details
Sold Price $360,000
Property Type Single Family Home
Sub Type Detached
Listing Status Sold
Purchase Type For Sale
Square Footage 3,640 sqft
Price per Sqft $98
Subdivision Norborne Glebe
MLS Listing ID WVJF139498
Sold Date 08/13/20
Style Colonial
Bedrooms 5
Full Baths 3
Half Baths 1
HOA Fees $35/mo
HOA Y/N Y
Abv Grd Liv Area 2,890
Originating Board BRIGHT
Year Built 2013
Annual Tax Amount $2,381
Tax Year 2019
Lot Size 10,018 Sqft
Acres 0.23
Property Description
Here it is! Your new home in the beautiful and sought-after Norborne-Glebe community. This stunning, well maintained 5 bedroom (4+1 in the basement) 3.5 bath colonial features an open floor plan, a new architectural roof and a ton of upgrades. Walk through the front door and be greeted by cherry hardwood flooring and 10' ceilings throughout the main level, a dining room with stylish shadow boxing and double chair and floor molding and a living room featuring a wood burning fireplace. The kitchen truly impresses with sealed granite counters and bar top, 42' upgraded cherry cabinets with crown molding, tile backsplash, separate pantry, custom hall tree and stainless-steel appliances. Upstairs, you'll find 4 bedrooms and two full bathrooms with 9' ceilings and newer carpeting throughout. The master suite includes a cedar lined his closet and extra-large walk-in her closet while the master bathroom features 6' batten and new tile flooring. Don't forget the upgraded second floor laundry just down the hall! Downstairs in the large fully finished basement, you'll have plenty of space for your full home gym or a nice theater set up. Not to mention the 5th bedroom/bonus room and full bathroom. Head out to the fully fenced in backyard where the large patio is perfect for entertaining, or spend your off time tending to your large vegetable garden. With so many features, this house will surely wow you. So don't miss this opportunity, schedule your showing today!
Location
State WV
County Jefferson
Zoning 101
Rooms
Other Rooms Living Room, Dining Room, Primary Bedroom, Bedroom 2, Bedroom 3, Bedroom 4, Kitchen, Family Room, Exercise Room, Bathroom 2, Bonus Room, Primary Bathroom
Basement Connecting Stairway, Daylight, Partial, Heated, Improved, Interior Access, Poured Concrete, Space For Rooms, Windows
Interior
Interior Features Attic, Breakfast Area, Built-Ins, Carpet, Cedar Closet(s), Ceiling Fan(s), Chair Railings, Crown Moldings, Dining Area, Floor Plan - Open, Formal/Separate Dining Room, Pantry, Recessed Lighting, Soaking Tub, Stall Shower, Tub Shower, Upgraded Countertops, Walk-in Closet(s), Window Treatments, Wood Floors, Other
Hot Water Electric
Heating Heat Pump(s), Central
Cooling Central A/C, Heat Pump(s), Ceiling Fan(s)
Flooring Carpet, Ceramic Tile, Concrete, Hardwood, Laminated
Fireplaces Number 1
Fireplaces Type Brick, Fireplace - Glass Doors, Screen, Wood
Equipment Built-In Microwave, Dishwasher, Disposal, Oven/Range - Electric, Range Hood, Refrigerator, Water Heater
Fireplace Y
Appliance Built-In Microwave, Dishwasher, Disposal, Oven/Range - Electric, Range Hood, Refrigerator, Water Heater
Heat Source Electric
Exterior
Exterior Feature Patio(s)
Parking Features Additional Storage Area, Built In, Garage - Front Entry, Garage Door Opener, Inside Access
Garage Spaces 6.0
Utilities Available Cable TV Available, Electric Available, Fiber Optics Available, Phone Available, Sewer Available, Under Ground, Water Available
Water Access N
Roof Type Architectural Shingle
Accessibility None
Porch Patio(s)
Road Frontage Road Maintenance Agreement
Attached Garage 2
Total Parking Spaces 6
Garage Y
Building
Lot Description Front Yard, Landscaping, Level, Rear Yard
Story 3
Foundation Permanent, Slab
Sewer Public Sewer
Water Public
Architectural Style Colonial
Level or Stories 3
Additional Building Above Grade, Below Grade
Structure Type 2 Story Ceilings,9'+ Ceilings,Dry Wall
New Construction N
Schools
Elementary Schools Page Jackson
Middle Schools Charles Town
High Schools Washington
School District Jefferson County Schools
Others
Pets Allowed Y
Senior Community No
Tax ID 0312A010100000000
Ownership Fee Simple
SqFt Source Estimated
Acceptable Financing Cash, Conventional, FHA, USDA, VA
Horse Property N
Listing Terms Cash, Conventional, FHA, USDA, VA
Financing Cash,Conventional,FHA,USDA,VA
Special Listing Condition Standard
Pets Allowed No Pet Restrictions
Read Less Info
Want to know what your home might be worth? Contact us for a FREE valuation!

Our team is ready to help you sell your home for the highest possible price ASAP

Bought with Garrett Scott Donham • Pearson Smith Realty, LLC
"My job is to find and attract mastery-based agents to the office, protect the culture, and make sure everyone is happy! "







