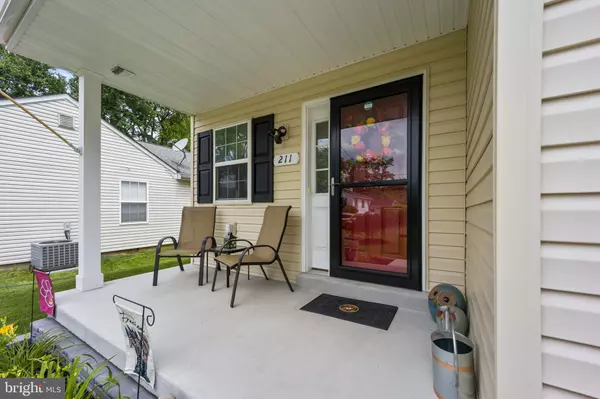$455,000
$469,900
3.2%For more information regarding the value of a property, please contact us for a free consultation.
4 Beds
3 Baths
1,927 SqFt
SOLD DATE : 09/08/2021
Key Details
Sold Price $455,000
Property Type Single Family Home
Sub Type Detached
Listing Status Sold
Purchase Type For Sale
Square Footage 1,927 sqft
Price per Sqft $236
Subdivision Speedway
MLS Listing ID PABU530054
Sold Date 09/08/21
Style Colonial
Bedrooms 4
Full Baths 2
Half Baths 1
HOA Y/N N
Abv Grd Liv Area 1,927
Originating Board BRIGHT
Year Built 2017
Annual Tax Amount $7,384
Tax Year 2021
Lot Size 6,970 Sqft
Acres 0.16
Lot Dimensions 50.00 x 165.00
Property Description
Gorgeous newer construction four bedroom, 2.5 bath contemporary/colonial style home ready for you to move in. No detail has been spared on the upgrades for this home. Hardwood floors, fenced-in backyard, vaulted ceilings, recessed lighting, walk-in closet and attached garage with attractive concrete driveway are just some of the amenities. Enter into the inviting and open main floor plan where you will find hardwood floors throughout this level. Enjoy the beautiful modern kitchen with granite countertops, custom lighting, stainless steel appliances and plenty of cabinet space. Flowing directly from the full kitchen is the spacious great room with fireplace, lots of windows to allow for maximum natural light and sliding glass door access to the most impressive Trex deck and stone patio for your entertaining pleasure. The pristine yard with beautiful landscaping, shed and fencing add to the overall curb appeal of the home. A convenient pantry, powder room, laundry area and garage entrance complete the first floor. Head upstairs to the second floor where you will find four generously-sized bedrooms, including the large main suite with a vaulted ceiling, stylish ceiling fan, walk-in closet and impressive ensuite full bath. Completing the second floor is a large attractive hall bath and linen closet. Gas heat and cooking as well as central air conditioning add to the overall comfort and efficiency of the home.The basement is remarkably clean and bright, has high ceilings and offers plenty of space for all your storage needs and is ready to finish for additional living space if desired.
Location
State PA
County Bucks
Area Warminster Twp (10149)
Zoning R3
Rooms
Basement Full
Interior
Interior Features Attic, Kitchen - Eat-In, Pantry, Recessed Lighting, Ceiling Fan(s), Walk-in Closet(s), Upgraded Countertops, Window Treatments, Wood Floors, Kitchen - Island, Floor Plan - Open, Family Room Off Kitchen, Dining Area
Hot Water Propane
Heating Forced Air
Cooling Central A/C
Heat Source Propane - Leased
Exterior
Garage Garage Door Opener, Inside Access
Garage Spaces 5.0
Utilities Available Propane
Water Access N
Accessibility None
Attached Garage 1
Total Parking Spaces 5
Garage Y
Building
Story 2
Sewer Public Sewer
Water Public
Architectural Style Colonial
Level or Stories 2
Additional Building Above Grade, Below Grade
New Construction N
Schools
School District Centennial
Others
Pets Allowed Y
Senior Community No
Tax ID 49-019-290-002
Ownership Fee Simple
SqFt Source Assessor
Special Listing Condition Standard
Pets Description No Pet Restrictions
Read Less Info
Want to know what your home might be worth? Contact us for a FREE valuation!

Our team is ready to help you sell your home for the highest possible price ASAP

Bought with Diane Smith • Class-Harlan Real Estate

"My job is to find and attract mastery-based agents to the office, protect the culture, and make sure everyone is happy! "







