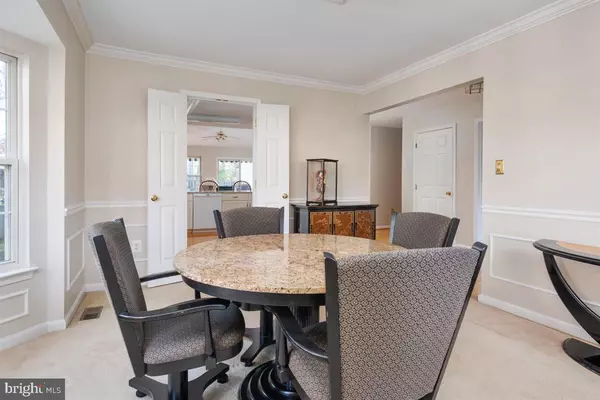$380,000
$375,000
1.3%For more information regarding the value of a property, please contact us for a free consultation.
3 Beds
2 Baths
1,781 SqFt
SOLD DATE : 03/12/2021
Key Details
Sold Price $380,000
Property Type Single Family Home
Sub Type Detached
Listing Status Sold
Purchase Type For Sale
Square Footage 1,781 sqft
Price per Sqft $213
Subdivision Clayborne Woods
MLS Listing ID MDQA146504
Sold Date 03/12/21
Style Ranch/Rambler
Bedrooms 3
Full Baths 2
HOA Fees $53/mo
HOA Y/N Y
Abv Grd Liv Area 1,781
Originating Board BRIGHT
Year Built 2000
Annual Tax Amount $2,989
Tax Year 2021
Lot Size 10,091 Sqft
Acres 0.23
Property Description
PRESENTING OFFERS 1/23/21 @ 10AM Welcome to this impeccable, 3 BR w/a den or office 2 Bath showpiece in turn-key condition, in sought after Clayborne Woods. As you walk up to the home you will notice the ample parking, garage and the beautiful brick facade. At the entrance you greeted with warm sunlit hardwood floors throughout the foyer, kitchen, and family room. You will notice the open flowing floor plan as soon as you come down the hallway. The renovated kitchen boasts of beautiful granite counter-tops with tons of counter space and a breakfast bar, 42 inch cabinets, a gas stove/oven, and large pantry. The kitchen flows seamlessly into the sun-drenched Family Room, with vaulted ceilings, hardwood floors a gas fireplace and sliders to the custom deck, with manual awning, fully fenced back year and tranquil pond with water features. Tucked away off the family room is the Primary Bedroom with walk in closet, its own en-suite with dual vanity and shower with soaking tub. From the foyer to the right there is an office or den and to the left a gorgeous sun-lit dining room. Past the office, to the right is a hallway with storage, the laundry room and door to the garage and just a bit further, adjacent to the family room is the second bath, 2nd and 3rd bedrooms with great closets. Public water and sewer, newer HVAC and water heater, all in such a perfect location convenient to 50, and plenty of shopping. Do Not Miss Out! Copy and Paste for Virtual tour: https://unbranded.youriguide.com/225_cross_creek_ct_chester_md/
Location
State MD
County Queen Annes
Zoning CMPD
Rooms
Main Level Bedrooms 3
Interior
Interior Features Attic, Combination Kitchen/Living, Entry Level Bedroom, Family Room Off Kitchen, Floor Plan - Open, Kitchen - Gourmet, Tub Shower, Window Treatments
Hot Water Electric
Heating Forced Air
Cooling Central A/C, Ceiling Fan(s)
Fireplaces Number 1
Fireplaces Type Gas/Propane
Fireplace Y
Heat Source Propane - Leased
Laundry Has Laundry
Exterior
Exterior Feature Deck(s)
Parking Features Garage - Front Entry
Garage Spaces 6.0
Water Access N
Roof Type Architectural Shingle
Accessibility Level Entry - Main
Porch Deck(s)
Attached Garage 1
Total Parking Spaces 6
Garage Y
Building
Story 1
Foundation Crawl Space
Sewer Public Sewer
Water Public
Architectural Style Ranch/Rambler
Level or Stories 1
Additional Building Above Grade, Below Grade
New Construction N
Schools
Elementary Schools Kent Island
Middle Schools Stevensville
High Schools Kent Island
School District Queen Anne'S County Public Schools
Others
Senior Community No
Tax ID 1804111680
Ownership Fee Simple
SqFt Source Assessor
Special Listing Condition Standard
Read Less Info
Want to know what your home might be worth? Contact us for a FREE valuation!

Our team is ready to help you sell your home for the highest possible price ASAP

Bought with Lauren McMullen • Next Step Realty
"My job is to find and attract mastery-based agents to the office, protect the culture, and make sure everyone is happy! "







