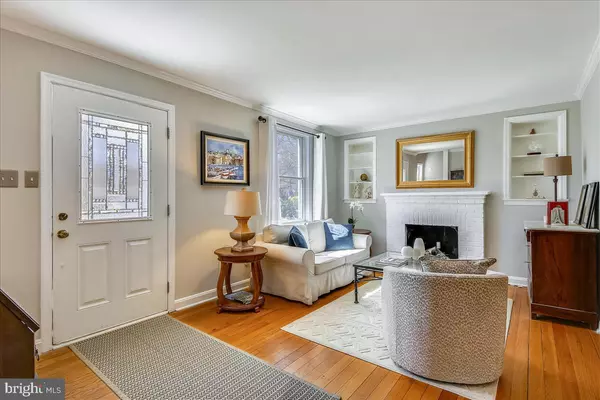$893,500
$819,000
9.1%For more information regarding the value of a property, please contact us for a free consultation.
6 Beds
3 Baths
2,545 SqFt
SOLD DATE : 05/05/2021
Key Details
Sold Price $893,500
Property Type Single Family Home
Sub Type Detached
Listing Status Sold
Purchase Type For Sale
Square Footage 2,545 sqft
Price per Sqft $351
Subdivision City Park Homes
MLS Listing ID VAFX1187872
Sold Date 05/05/21
Style Cape Cod
Bedrooms 6
Full Baths 3
HOA Y/N N
Abv Grd Liv Area 2,545
Originating Board BRIGHT
Year Built 1945
Annual Tax Amount $7,391
Tax Year 2021
Lot Size 8,296 Sqft
Acres 0.19
Property Description
OFFER DEADLINE WEDNESDAY 3/31 6 PM. Cuter Than A Button and Wrapped In A White Picket Fence! Let yourself be charmed by this rare find located on a cul-de-sac street in the delightful and quiet neighborhood of City Park Homes. This large and bright 3 level Cape Cod with a total of 3,450 sqft has been lovingly maintained and offers 6 BR and 3 BA on 0.19 acres with 1 mile away to the bustling center of Falls Church, and 2 miles to both West Falls Church and East Falls Church Metro. The front door opens up to a classic living room that has a wood burning fireplace with brick surround and built-ins. Immediately to the right of the living room is an updated full bath and two bedrooms. Next to the living room lies the elegant dining area, and french doors leading to a large family room addition. The oversized light-filled kitchen which faces the backyard has a vaulted ceiling and a skylight; a perfect space for all your large gatherings. The kitchen with an eat-in area offers new granite countertops with a large undermount single basin sink, an efficient center island, a new stainless steel gas stove and a new microwave, a newer dishwasher, as well as a refrigerator. Included in the addition and off the kitchen is a large room currently used as an office, which could also serve as an extra recreational room or bedroom. Beyond the kitchen, lies the large deck with stairs and ramp access to the private fenced-in backyard with mature trees and landscaping, a perfect setting for your outdoor entertainment. The upper level has a large primary bedroom with walk-in closet and 2 bedrooms off the hallway. The updated full bath also off the hallway has a double vanity, Jacuzzi tub, separate shower and plenty of practical cabinet space. The laundry area is also on this level. The lower level offers a bedroom, living room, and kitchenette as well as a full bath. This level has a separate rear entrance and can serve as an au-pair or in-law suite, or even a rental unit (county approved). The seller currently receives $1,750/month for the furnished lower level apartment. The house also boasts hardwood floors on main and upper levels, a new HVAC (installed in 3/2021), a NEST thermostat and fresh paint throughout the main and upper levels. Enjoy downtown Falls Church with its close proximity to coffee shops, restaurants, musical venues as well as local pubs. With a superb location minutes to major routes, highways, 2 metro stations, Mosaic District, Tysons and D.C., this home truly offers a life of charm, convenience and easy living! ***Please follow all current CDC recommendations for COVID-19 safeguards when viewing this home including wearing your own mask, minimize touching of doors and cabinets, maintain 6' distancing, and do not visit if you are sick or were recently exposed to someone who is.***
Location
State VA
County Fairfax
Zoning 140
Direction South
Rooms
Other Rooms Living Room, Dining Room, Primary Bedroom, Bedroom 2, Bedroom 3, Bedroom 4, Kitchen, Family Room, Bedroom 1, In-Law/auPair/Suite, Office, Bedroom 6, Bathroom 1, Bathroom 2, Bathroom 3
Basement Full
Main Level Bedrooms 2
Interior
Interior Features Breakfast Area, Ceiling Fan(s), Kitchen - Island, Kitchen - Table Space, Kitchen - Eat-In, Soaking Tub, Walk-in Closet(s), Wood Floors, Recessed Lighting, Entry Level Bedroom, Combination Dining/Living, Dining Area
Hot Water Natural Gas
Heating Forced Air, Heat Pump(s)
Cooling Central A/C, Heat Pump(s), Ceiling Fan(s)
Flooring Hardwood
Fireplaces Number 1
Equipment Built-In Microwave, Dishwasher, Disposal, Dryer - Electric, Icemaker, Oven/Range - Gas, Refrigerator, Stainless Steel Appliances, Water Heater
Window Features Double Pane,Skylights
Appliance Built-In Microwave, Dishwasher, Disposal, Dryer - Electric, Icemaker, Oven/Range - Gas, Refrigerator, Stainless Steel Appliances, Water Heater
Heat Source Natural Gas
Exterior
Garage Spaces 2.0
Water Access N
Roof Type Asphalt
Accessibility Ramp - Main Level
Total Parking Spaces 2
Garage N
Building
Lot Description Level, Cul-de-sac, Private, Vegetation Planting
Story 3
Sewer Public Sewer
Water Public
Architectural Style Cape Cod
Level or Stories 3
Additional Building Above Grade, Below Grade
Structure Type Dry Wall
New Construction N
Schools
Elementary Schools Pine Spring
Middle Schools Jackson
High Schools Falls Church
School District Fairfax County Public Schools
Others
Senior Community No
Tax ID 0504 13070003
Ownership Fee Simple
SqFt Source Assessor
Special Listing Condition Standard
Read Less Info
Want to know what your home might be worth? Contact us for a FREE valuation!

Our team is ready to help you sell your home for the highest possible price ASAP

Bought with Hope A Cullen • Coldwell Banker Realty
"My job is to find and attract mastery-based agents to the office, protect the culture, and make sure everyone is happy! "







