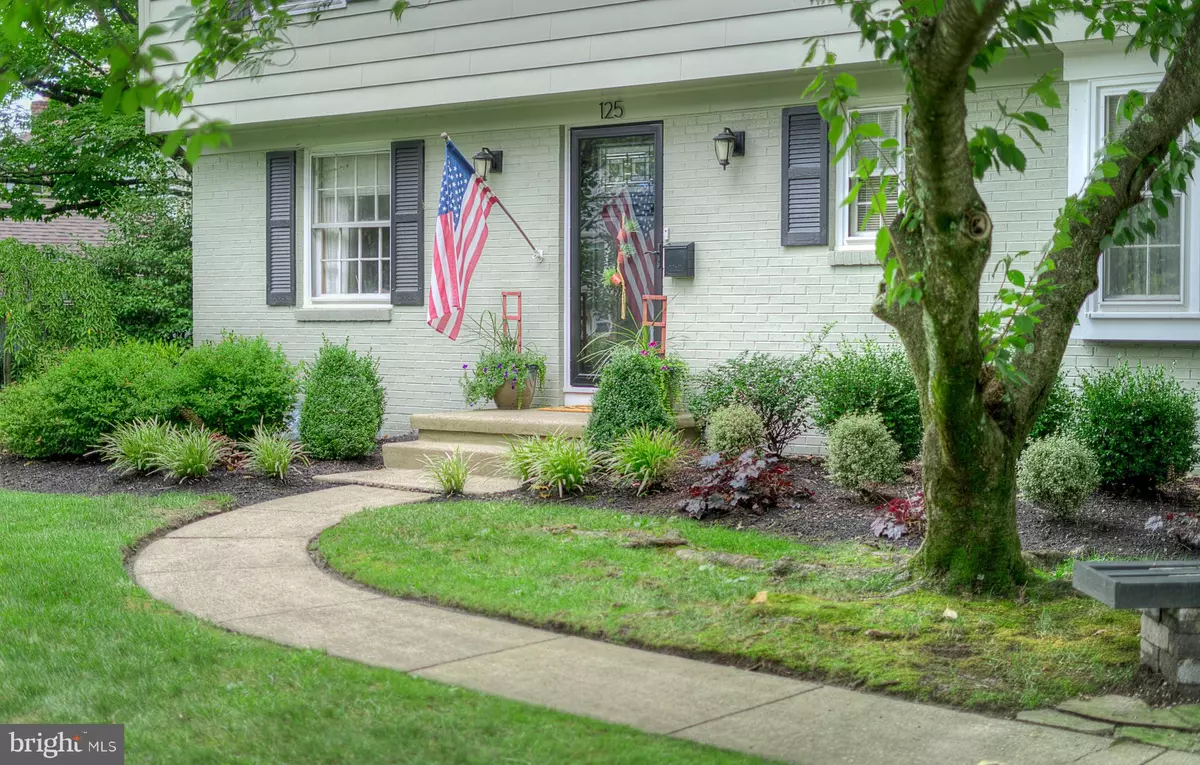$401,500
$401,500
For more information regarding the value of a property, please contact us for a free consultation.
4 Beds
3 Baths
2,141 SqFt
SOLD DATE : 10/23/2020
Key Details
Sold Price $401,500
Property Type Single Family Home
Sub Type Detached
Listing Status Sold
Purchase Type For Sale
Square Footage 2,141 sqft
Price per Sqft $187
Subdivision Barclay
MLS Listing ID NJCD400362
Sold Date 10/23/20
Style Colonial
Bedrooms 4
Full Baths 2
Half Baths 1
HOA Y/N N
Abv Grd Liv Area 2,141
Originating Board BRIGHT
Year Built 1962
Annual Tax Amount $10,639
Tax Year 2019
Lot Dimensions 96.00 x 133.00
Property Description
This Northfield Barclay Beauty is THE home to see! Situated on wonderful street in this sought after neighborhood, you will pull up to the perfectly landscaped yard offering great curb appeal which compliments the recently updated exterior that has been freshly painted, upgraded with new doors and accented with tasteful modern finishes. Walk into the inviting foyer entry to find this home has been freshly painted throughout and also offers newly updated flooring. The spacious living room has beautiful wood flooring , a stunning dual room wood burning fireplace, upgraded high-hat lighting and plenty of sunny windows brightening this space. Next you will find the tastefully updated kitchen with beautiful cherry cabinets, granite counters, updated appliances and updated recessed lighting. This kitchen has plenty of space for storage and is perfect for entertaining. Open to the kitchen is the cozy family room area also with the stunning dual room wood burning fireplace. Off of the kitchen and family room area are the double doors leading you to an outdoor oasis! The extra large rear yard boats a spacious slate patio area for outdoor dining and entertaining! This outdoor space is truly amazing with beautifully landscaped gardens and unique design elements that make it truly special and something to enjoy! On the main level you will also find an adorable playroom that can be easily used as a dining room, a convenient laundry room with access to the garage, a tastefully updated powder room and plenty of nice closet space. On the second level you will find a gorgeous master suite with his and her walk in closets and a custom barn door that leads you into the absolutely amazing master bathroom! From the spacious and modern double vanity to the custom tile work...this bathroom is perfection. You will also find 3 additional spacious bedrooms all with great closet space and upgraded lighting and ceiling fans. The hall bathroom is also all new with tasteful moderns finishes. The basement is currently being used as a game room and gym all while having plenty of great storage space and a built-in work bench. When I say this home has it all, I mean it! All of this and then some in a location that is walk-able to A. Russel Knight Elementary School, convenient to all the shopping in Cherry Hill, a short distance to downtown Haddonfield and an easy commute to Philadelphia. Schedule your tour today!
Location
State NJ
County Camden
Area Cherry Hill Twp (20409)
Zoning RES
Direction West
Rooms
Other Rooms Living Room, Dining Room, Primary Bedroom, Bedroom 2, Bedroom 3, Kitchen, Family Room, Bedroom 1, Laundry
Basement Partially Finished, Workshop
Interior
Hot Water Natural Gas
Heating Forced Air
Cooling Central A/C, Ceiling Fan(s)
Flooring Hardwood, Carpet, Ceramic Tile
Fireplaces Number 1
Fireplaces Type Double Sided, Wood
Fireplace Y
Heat Source Natural Gas
Laundry Main Floor
Exterior
Exterior Feature Patio(s)
Garage Additional Storage Area, Garage Door Opener, Inside Access
Garage Spaces 3.0
Utilities Available Cable TV
Waterfront N
Water Access N
Roof Type Shingle
Accessibility None
Porch Patio(s)
Parking Type Attached Garage, Driveway
Attached Garage 1
Total Parking Spaces 3
Garage Y
Building
Story 2
Sewer Public Sewer
Water Public
Architectural Style Colonial
Level or Stories 2
Additional Building Above Grade, Below Grade
New Construction N
Schools
Elementary Schools A. Russell Knight
Middle Schools Carusi
High Schools Cherry Hill High - West
School District Cherry Hill Township Public Schools
Others
Senior Community No
Tax ID 09-00404 16-00007
Ownership Fee Simple
SqFt Source Assessor
Special Listing Condition Standard
Read Less Info
Want to know what your home might be worth? Contact us for a FREE valuation!

Our team is ready to help you sell your home for the highest possible price ASAP

Bought with Danielle Ochman • BHHS Fox & Roach-Cherry Hill

"My job is to find and attract mastery-based agents to the office, protect the culture, and make sure everyone is happy! "







