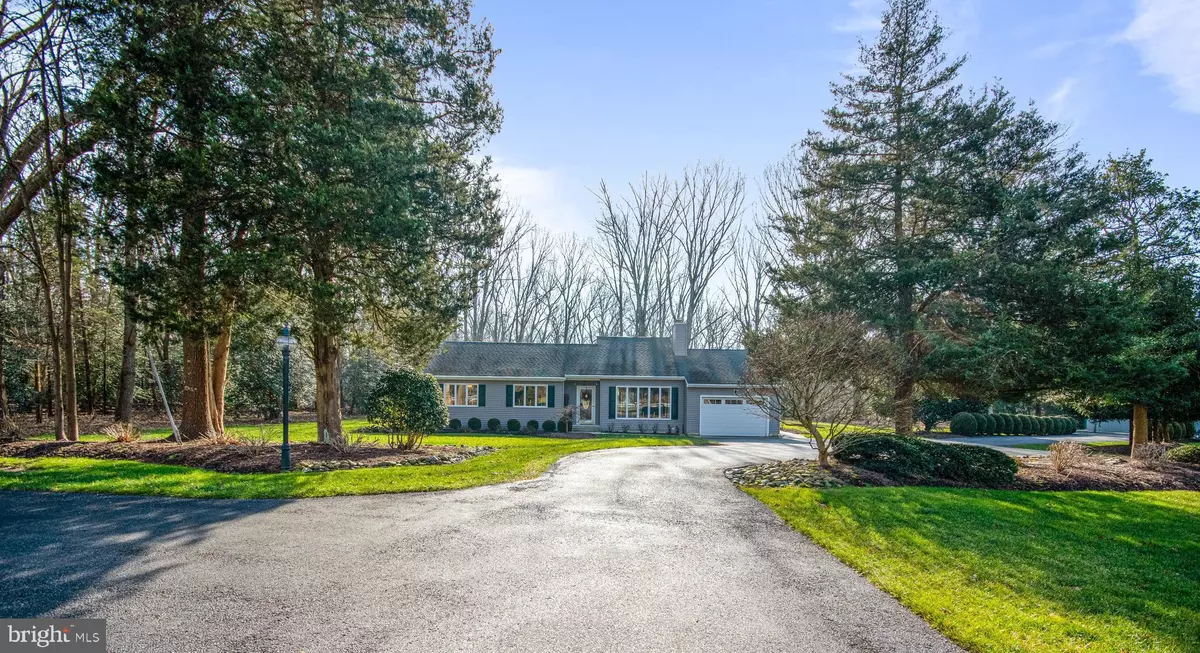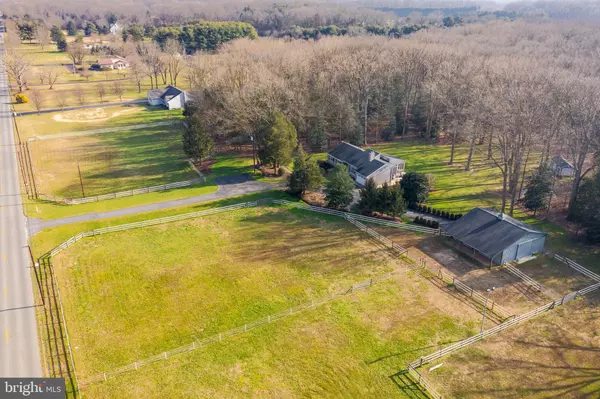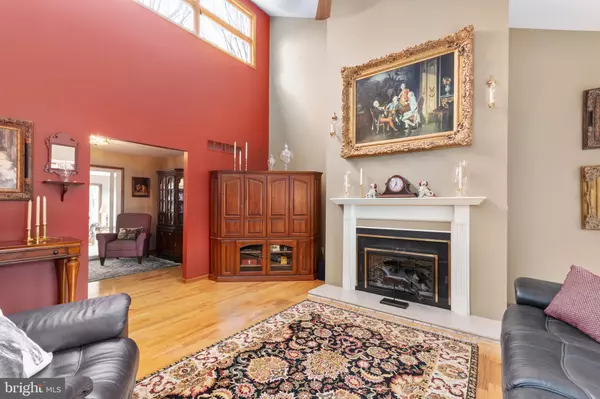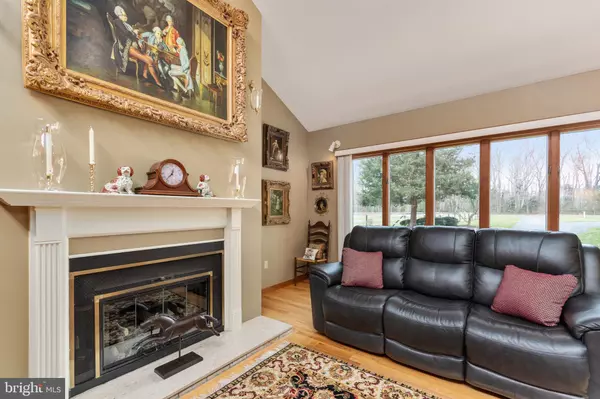$424,900
$424,900
For more information regarding the value of a property, please contact us for a free consultation.
3 Beds
2 Baths
1,934 SqFt
SOLD DATE : 04/09/2021
Key Details
Sold Price $424,900
Property Type Single Family Home
Sub Type Detached
Listing Status Sold
Purchase Type For Sale
Square Footage 1,934 sqft
Price per Sqft $219
Subdivision No-Avaialble
MLS Listing ID NJCB130854
Sold Date 04/09/21
Style Ranch/Rambler
Bedrooms 3
Full Baths 2
HOA Y/N N
Abv Grd Liv Area 1,934
Originating Board BRIGHT
Year Built 1985
Annual Tax Amount $7,904
Tax Year 2020
Lot Size 9.300 Acres
Acres 9.3
Lot Dimensions 0.00 x 0.00
Property Description
Welcome to the perfect place to bring your horses home to! Driving up to this property you will see this lovely rancher and the barn nestled amongst mature trees, professional landscaping, and the fenced pastures- truly an equestrian's dream property! Ample parking is available with an additional extra-wide asphalt parking area. Beginning with the home we enter a spacious living room with a vaulted ceiling, large windows (Anderson throughout) and a transom allowing natural light to flood this one level home. Hardwood flooring ( 3/4 oak) in the Living room, dining room and hall and master bedroom is sure to please. A gas fireplace with marble hearth and mantel complete this room. The eat-in kitchen boasts custom cherry cabinetry with granite countertops and backsplash, stainless steel appliances, extra-deep 2 section s/s sink with Newport brass nickel faucet, electric range and built-in microwave. Large windows on all sides bring the outside in allowing for views of the side and rear yards. A window to the heated sunroom also provides an open and airy feeling. The 4 season sunroom with nearly floor to ceiling windows is a year-round dreamy spot to relax and enjoy the bucolic setting of this property, whether enjoying your morning coffee, reading, or relaxing after a day enjoying your horses. Another room situated between the kitchen, living room and sunroom could be utilized as an additional dining area, an office, library, music or function of your choosing. Moving onto the hallway there is the second full bath with tub/shower, new granite countertop and tile floor. The Master bedroom with en suite bath provides a wow factor with hardwood flooring in the bedroom, an updated walk-in tile shower featuring Moen custom faucets, rain shower head, custom skyline frameless shower doors and a heated floor in the bath. Two additional bedrooms each with newer carpeting, large windows and ample closets complete this easy-living ranch. Exiting to the garage, we find a cheerful, functional Mud/Laundry room. This one is a beauty for sure with the front-loading washer/dryer, white custom cabinetry, a clothes drying area, granite counters, a sink and tile floor. The subway tile backsplash is simply beautiful! This room has a door to the rear yard as well assuring that boots, coats and other outdoor essentials can kept neat and tidy. a full, unfinished basement provides for tons of storage or future finishing. Lastly, the barn! This custom built 36 x 36 steel sided barn features 2 stalls, a tack room with cabinets and sink, tongue and groove paneling, a wash stall with hot water heater, frost-free spigots, a hay storage area, plenty of room for your tractor, etc., 4 Air King fans, Dutch doors on both stalls, an overhang, Amcrest camera system and a wide center aisle. The barn sits on concrete with the exception of the two stalls which are on a base and are matted. Large doors on both end provide for complete airflow. 3 Large pastures, a paddock area along with an outdoor riding area with lighting are all fenced with Centaur HTP fence make this pure perfection for the next lucky owner. A 12 x 24 Dutchway Structures A frame garage/shed with loft and ramp situated in the backyard comes with the property as well. Lawn sprinkler system around house and in flower beds. Property is Farm Assessed for lower taxes! Call for your private showing today and make that dream of living with your horses a reality!
Location
State NJ
County Cumberland
Area Upper Deerfield Twp (20613)
Zoning A
Rooms
Basement Full, Unfinished
Main Level Bedrooms 3
Interior
Interior Features Carpet, Dining Area, Family Room Off Kitchen, Floor Plan - Traditional, Kitchen - Eat-In, Kitchen - Gourmet, Sprinkler System, Walk-in Closet(s), Upgraded Countertops, Water Treat System, Wood Floors
Hot Water Oil
Heating Forced Air
Cooling Central A/C
Flooring Hardwood, Carpet, Ceramic Tile
Fireplaces Number 1
Fireplaces Type Gas/Propane
Fireplace Y
Heat Source Oil
Laundry Main Floor
Exterior
Exterior Feature Patio(s)
Parking Features Garage Door Opener, Inside Access
Garage Spaces 1.0
Fence Vinyl, Wire, Electric
Water Access N
View Pasture, Trees/Woods
Roof Type Pitched,Shingle
Accessibility None
Porch Patio(s)
Attached Garage 1
Total Parking Spaces 1
Garage Y
Building
Story 1
Sewer On Site Septic
Water Well
Architectural Style Ranch/Rambler
Level or Stories 1
Additional Building Above Grade, Below Grade
Structure Type Dry Wall,Cathedral Ceilings
New Construction N
Schools
School District Cumberland Regional Distr Schools
Others
Pets Allowed Y
Senior Community No
Tax ID 13-01102-00002
Ownership Fee Simple
SqFt Source Estimated
Security Features Carbon Monoxide Detector(s),Smoke Detector,Surveillance Sys
Acceptable Financing Cash, Conventional, Farm Credit Service
Horse Property Y
Horse Feature Paddock, Horses Allowed, Horse Trails, Riding Ring, Stable(s)
Listing Terms Cash, Conventional, Farm Credit Service
Financing Cash,Conventional,Farm Credit Service
Special Listing Condition Standard
Pets Allowed No Pet Restrictions
Read Less Info
Want to know what your home might be worth? Contact us for a FREE valuation!

Our team is ready to help you sell your home for the highest possible price ASAP

Bought with Stacy Butewicz • Keller Williams Real Estate - Princeton
"My job is to find and attract mastery-based agents to the office, protect the culture, and make sure everyone is happy! "







