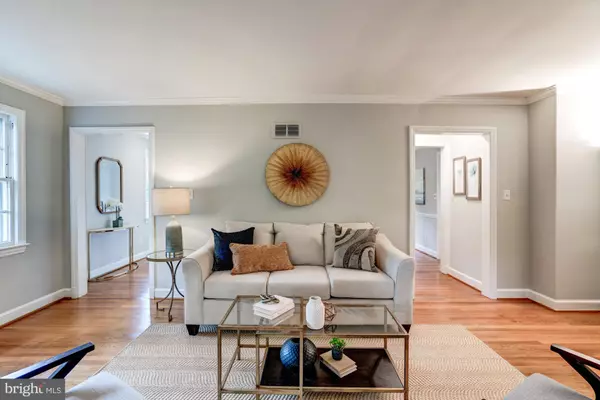$1,400,000
$1,275,000
9.8%For more information regarding the value of a property, please contact us for a free consultation.
3 Beds
3 Baths
2,559 SqFt
SOLD DATE : 09/29/2022
Key Details
Sold Price $1,400,000
Property Type Single Family Home
Sub Type Detached
Listing Status Sold
Purchase Type For Sale
Square Footage 2,559 sqft
Price per Sqft $547
Subdivision Chevy Chase
MLS Listing ID DCDC2063698
Sold Date 09/29/22
Style Traditional
Bedrooms 3
Full Baths 2
Half Baths 1
HOA Y/N N
Abv Grd Liv Area 2,093
Originating Board BRIGHT
Year Built 1942
Annual Tax Amount $7,405
Tax Year 2021
Lot Size 5,743 Sqft
Acres 0.13
Property Description
Welcome to this deceptively large and turn-key brick charmer in leafy and welcoming Chevy Chase, DC. Delivering ample square footage and flooded with natural light and gleaming wood floors, the home's layout is ideal for how we live and work today with a flexible floor plan. The mature plantings and flowering perennials greet you, including a mature cherry tree on the front lawn. Upon entering the home, you step into the vestibule with a convenient bench seat and two coat closets that flows into a lovely formal dining room with built-in shelves for display, a den/office (which could be used an optional fourth main floor bedroom if desired) and the oversized formal living room with the original wood-burning fireplace and mantle. A fresh, white kitchen with granite countertops has a true eat-in dining space and egress to the custom-built L-shaped Trex deck overlooking the lush and green 5,700+ sf fenced rear yard with a storage shed. There is a convenient powder room for guests in the hall that leads to the adjoining light-filled family room overlooking the landscaped rear yard. The second floor has two large bedrooms, full hall bath with vintage detailing and the owner's large and luxe retreat with an en suite full bath. Further enhancing the home's broad appeal and flexible living is the finished lower level family room with an exposed brick fireplace; built-in shelving; a storage room that would make an ideal wine storage cave -- and a large laundry and utility room that can become a home gym or is ripe for renovating to create additional living space like a bedroom and full bath for guests, an au pair or in laws! A truly desirable location just a few blocks to Lafayette Elementary School, park and tennis and basketball courts and the neighborhood gathering spot, the Broad Branch Market and the popular weekend farmer's market. Walkable to the Connecticut Avenue shops, restaurants and sidewalk cafes, grocery, D.C. public library, the Avalon Theatre, the Chevy Chase Community Center, and much more. Paces to the natural wonder and beauty of Rock Creek Park for dog walking, biking, strolling and jogging. Just two miles to Friendship Heights and the Metro and steps to multiple bus routes, including the M4. In bounds for blue ribbon DCPS schools. Welcome Home!
Location
State DC
County Washington
Zoning RESIDENTIAL
Rooms
Other Rooms Living Room, Dining Room, Kitchen, Family Room, Den, Foyer, Laundry, Storage Room
Basement Connecting Stairway, Partially Finished, Windows
Interior
Interior Features Dining Area, Kitchen - Eat-In, Recessed Lighting, Upgraded Countertops, Window Treatments, Wood Floors
Hot Water Natural Gas
Cooling Central A/C
Flooring Luxury Vinyl Tile, Wood, Ceramic Tile
Fireplaces Number 2
Equipment Built-In Microwave, Dishwasher, Disposal, Dryer, Washer, Stove, Refrigerator
Appliance Built-In Microwave, Dishwasher, Disposal, Dryer, Washer, Stove, Refrigerator
Heat Source Natural Gas
Exterior
Exterior Feature Deck(s)
Fence Rear, Wood, Chain Link
Water Access N
Roof Type Architectural Shingle
Street Surface Paved
Accessibility None
Porch Deck(s)
Garage N
Building
Story 3
Foundation Brick/Mortar
Sewer Public Sewer
Water Public
Architectural Style Traditional
Level or Stories 3
Additional Building Above Grade, Below Grade
New Construction N
Schools
Elementary Schools Lafayette
Middle Schools Deal Junior High School
High Schools Jackson-Reed
School District District Of Columbia Public Schools
Others
Senior Community No
Tax ID 2312//0066
Ownership Fee Simple
SqFt Source Assessor
Special Listing Condition Standard
Read Less Info
Want to know what your home might be worth? Contact us for a FREE valuation!

Our team is ready to help you sell your home for the highest possible price ASAP

Bought with Megan Stohner Conway • Compass
"My job is to find and attract mastery-based agents to the office, protect the culture, and make sure everyone is happy! "







