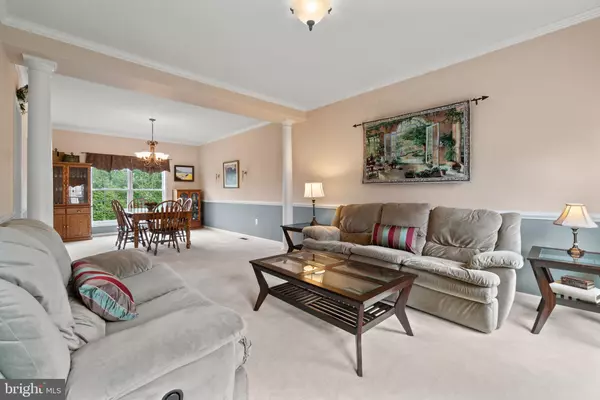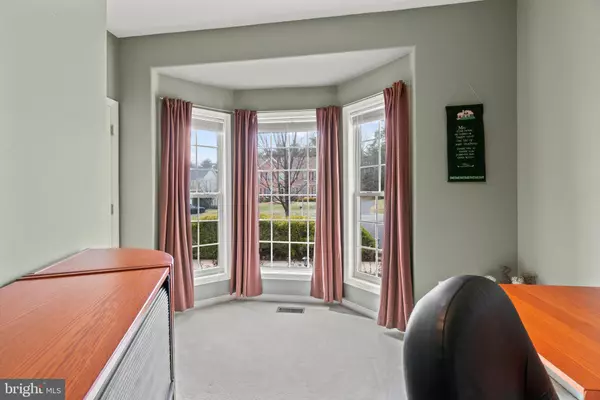$640,000
$640,000
For more information regarding the value of a property, please contact us for a free consultation.
5 Beds
4 Baths
4,156 SqFt
SOLD DATE : 05/15/2021
Key Details
Sold Price $640,000
Property Type Single Family Home
Sub Type Detached
Listing Status Sold
Purchase Type For Sale
Square Footage 4,156 sqft
Price per Sqft $153
Subdivision Augustine North
MLS Listing ID VAST230366
Sold Date 05/15/21
Style Traditional,Colonial
Bedrooms 5
Full Baths 3
Half Baths 1
HOA Fees $91/qua
HOA Y/N Y
Abv Grd Liv Area 3,016
Originating Board BRIGHT
Year Built 2003
Annual Tax Amount $4,119
Tax Year 2020
Lot Size 0.321 Acres
Acres 0.32
Property Description
Original owners have meticulously maintained this beautiful Berkley Model by Augustine Homes. You won't be disappointed! Show with confidence! This home has nearly 4200 sq ft of finished space to enjoy and a wonderful floor plan! Warm and inviting, enter into the bright hardwood foyer and enjoy 9' ceilings on the main level with crown molding, fresh paint with contemporary colors. The kitchen and pantry are a chef's dream and can accommodate the largest and busiest family! Enormous mudroom is used for shoes and backpacks but could also be converted to a second walk in pantry. Home office with bay window for our new normal of working from home! Step down into an extended family room with atrium windows and gas burning fireplace. Step out onto the composite deck and enjoy a private backyard to cookout and entertain. The upper level offers 4 enormous bedrooms to include a primary bedroom with dual walk in closets and a remodeled primary bath with separate vanities, water closet, soak tub and a gorgeous walk in tiled shower with glass doors. Enjoy an upper level laundry, too. The walkout lower level doesn't disappoint, either! Enjoy carefully thought out built ins, for family night entertainment (sound system conveys), a sauna, a pool/game room (pool table conveys) or legal bedroom and full bath. Plenty of storage space and even a standing freezer. See inclusions for full list of conveyances. New roof in 2018, granite in kitchen with updated stainless steel appliances in 2013, primary bathroom remodeled 2013, brand new carpeting in family room and entire upper level 2020, all new windows in 2012, new exterior lights 2020, new front door with side lights 2020. Enjoy top tier schools, easy access to 95, commuter lots, shopping and the VRE, community pool, clubhouse, trails, tennis courts and golf course membership is available at the public course within the community! A brief seller rent back may be required.
Location
State VA
County Stafford
Zoning R1
Rooms
Other Rooms Living Room, Dining Room, Primary Bedroom, Bedroom 2, Bedroom 3, Bedroom 4, Bedroom 5, Kitchen, Family Room, Foyer, Laundry, Office, Recreation Room, Bathroom 2, Bathroom 3, Primary Bathroom
Basement Full, Daylight, Partial, Connecting Stairway, Fully Finished, Outside Entrance, Rear Entrance, Walkout Level, Windows
Interior
Interior Features Built-Ins, Carpet, Ceiling Fan(s), Chair Railings, Combination Dining/Living, Crown Moldings, Family Room Off Kitchen, Floor Plan - Traditional, Formal/Separate Dining Room, Kitchen - Eat-In, Kitchen - Gourmet, Kitchen - Island, Kitchen - Table Space, Pantry, Primary Bath(s), Recessed Lighting, Sauna, Soaking Tub, Stall Shower, Tub Shower, Walk-in Closet(s), Window Treatments, Wood Floors
Hot Water 60+ Gallon Tank
Heating Forced Air
Cooling Central A/C
Fireplaces Number 1
Fireplaces Type Fireplace - Glass Doors, Gas/Propane, Mantel(s)
Equipment Built-In Microwave, Cooktop, Dishwasher, Disposal, Exhaust Fan, Extra Refrigerator/Freezer, Humidifier, Icemaker, Instant Hot Water, Oven - Double, Oven - Wall, Refrigerator, Stainless Steel Appliances, Water Heater
Fireplace Y
Window Features Atrium,Bay/Bow,Double Hung,Insulated,Screens
Appliance Built-In Microwave, Cooktop, Dishwasher, Disposal, Exhaust Fan, Extra Refrigerator/Freezer, Humidifier, Icemaker, Instant Hot Water, Oven - Double, Oven - Wall, Refrigerator, Stainless Steel Appliances, Water Heater
Heat Source Natural Gas
Laundry Upper Floor
Exterior
Exterior Feature Patio(s), Deck(s)
Parking Features Garage - Front Entry, Garage Door Opener
Garage Spaces 6.0
Utilities Available Under Ground
Amenities Available Golf Course Membership Available, Pool - Outdoor, Community Center, Tennis Courts, Jog/Walk Path, Party Room, Common Grounds
Water Access N
View Garden/Lawn
Accessibility None
Porch Patio(s), Deck(s)
Attached Garage 2
Total Parking Spaces 6
Garage Y
Building
Lot Description Backs to Trees, Cul-de-sac, No Thru Street
Story 3
Sewer Public Sewer
Water Public
Architectural Style Traditional, Colonial
Level or Stories 3
Additional Building Above Grade, Below Grade
New Construction N
Schools
Elementary Schools Winding Creek
Middle Schools Rodney Thompson
High Schools Colonial Forge
School District Stafford County Public Schools
Others
HOA Fee Include Common Area Maintenance,Management,Insurance,Trash,Pool(s)
Senior Community No
Tax ID 28-F-8- -338
Ownership Fee Simple
SqFt Source Assessor
Security Features Electric Alarm,Smoke Detector
Acceptable Financing Cash, Conventional, FHA, VA
Listing Terms Cash, Conventional, FHA, VA
Financing Cash,Conventional,FHA,VA
Special Listing Condition Standard
Read Less Info
Want to know what your home might be worth? Contact us for a FREE valuation!

Our team is ready to help you sell your home for the highest possible price ASAP

Bought with Dwayne K Moyers • Weichert, REALTORS
"My job is to find and attract mastery-based agents to the office, protect the culture, and make sure everyone is happy! "







