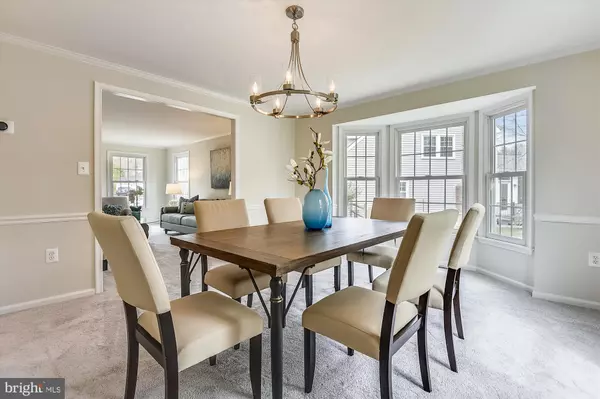$775,000
$650,000
19.2%For more information regarding the value of a property, please contact us for a free consultation.
4 Beds
3 Baths
2,508 SqFt
SOLD DATE : 04/30/2021
Key Details
Sold Price $775,000
Property Type Single Family Home
Sub Type Detached
Listing Status Sold
Purchase Type For Sale
Square Footage 2,508 sqft
Price per Sqft $309
Subdivision Derwood Station
MLS Listing ID MDMC747972
Sold Date 04/30/21
Style Colonial
Bedrooms 4
Full Baths 2
Half Baths 1
HOA Fees $9
HOA Y/N Y
Abv Grd Liv Area 2,508
Originating Board BRIGHT
Year Built 1987
Annual Tax Amount $6,983
Tax Year 2020
Lot Size 0.262 Acres
Acres 0.26
Property Description
Impeccably Maintained Colonial! Nestled on a quiet cul-de-sac in a lovely neighborhood, this four-bedroom, two and a half bathroom home gives you all the space and privacy you need. This stately brick Colonial welcomes you with sun-filled living spaces, crown molding, and white trim. The living room and formal dining room are ready for any occasion and feature plush carpet and tons of natural light. The beautiful kitchen is the heart of this home and offers stone countertops, warm wood cabinetry, and premium stainless appliances. Enjoy casual meals at the breakfast bar or in the sunny breakfast nook with backyard views. Gather around the brick fireplace in the family room where a vaulted ceiling and skylights create a bright and inviting atmosphere. The sunroom is a wonderful extension of the living space with soaring ceilings and a wall of windows to maximize the backyard views. A private home office, laundry room, and powder room complete this level. All four bedrooms are on the second level for added privacy including the primary suite. Designed for relaxation, this room features a walk-in closet, plush carpet, and plenty of space for a sitting area. The spa-like en-suite bathroom offers a huge walk-in shower with a skylight and a large vanity with dual sinks. All of the guest rooms are spacious and bright with large closets and share an updated hall bathroom. The lower level is ready for your ideas with roughed-in plumbing and high ceilings already in place. The fully fenced backyard is a private oasis featuring a large patio and shed for easy outdoor storage. Perfectly located just minutes from the Shady Grove Metro and so convenient to everything!
Location
State MD
County Montgomery
Zoning R200
Direction Northwest
Rooms
Basement Other, Unfinished, Sump Pump
Interior
Interior Features Ceiling Fan(s), Attic, Attic/House Fan, Carpet, Breakfast Area, Dining Area, Family Room Off Kitchen, Floor Plan - Traditional, Formal/Separate Dining Room, Kitchen - Eat-In, Primary Bath(s), Recessed Lighting, Stall Shower, Tub Shower, Walk-in Closet(s), Window Treatments, Wood Floors
Hot Water Natural Gas
Heating Forced Air
Cooling Central A/C
Fireplaces Number 1
Fireplaces Type Insert, Gas/Propane, Brick, Screen, Mantel(s)
Equipment Cooktop, Oven - Single, Oven - Wall, Icemaker, Refrigerator, Dishwasher, Disposal, Dryer, Washer, Humidifier, Water Heater, Stainless Steel Appliances, Built-In Microwave, Microwave, Stove
Furnishings No
Fireplace Y
Window Features Skylights,Vinyl Clad,Insulated,Bay/Bow,Replacement,Screens
Appliance Cooktop, Oven - Single, Oven - Wall, Icemaker, Refrigerator, Dishwasher, Disposal, Dryer, Washer, Humidifier, Water Heater, Stainless Steel Appliances, Built-In Microwave, Microwave, Stove
Heat Source Natural Gas
Laundry Has Laundry, Washer In Unit, Dryer In Unit
Exterior
Exterior Feature Patio(s), Porch(es)
Parking Features Garage - Front Entry, Inside Access, Garage Door Opener
Garage Spaces 4.0
Fence Wood
Amenities Available Jog/Walk Path, Common Grounds
Water Access N
View Park/Greenbelt, Street
Roof Type Architectural Shingle,Composite
Accessibility None
Porch Patio(s), Porch(es)
Attached Garage 2
Total Parking Spaces 4
Garage Y
Building
Story 3
Foundation Concrete Perimeter
Sewer Public Sewer
Water Public
Architectural Style Colonial
Level or Stories 3
Additional Building Above Grade, Below Grade
Structure Type Dry Wall
New Construction N
Schools
Elementary Schools College Gardens
Middle Schools Julius West
High Schools Richard Montgomery
School District Montgomery County Public Schools
Others
Pets Allowed Y
HOA Fee Include Common Area Maintenance,Management,Trash,Snow Removal
Senior Community No
Tax ID 160402239696
Ownership Fee Simple
SqFt Source Assessor
Horse Property N
Special Listing Condition Standard
Pets Allowed No Pet Restrictions
Read Less Info
Want to know what your home might be worth? Contact us for a FREE valuation!

Our team is ready to help you sell your home for the highest possible price ASAP

Bought with Kevin D Poist • Evers & Co. Real Estate, A Long & Foster Company

"My job is to find and attract mastery-based agents to the office, protect the culture, and make sure everyone is happy! "







