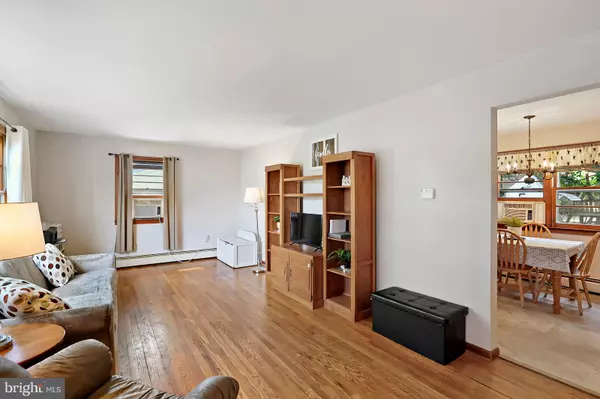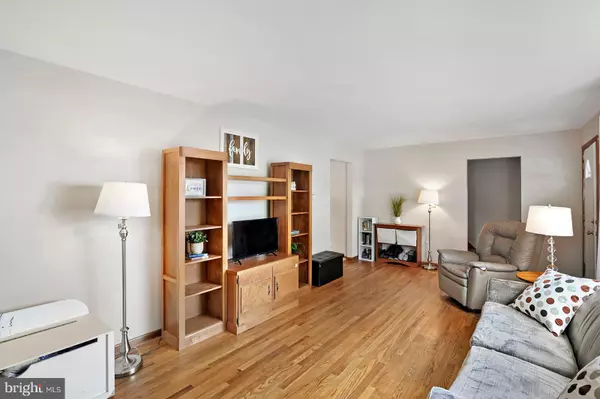$224,500
$224,500
For more information regarding the value of a property, please contact us for a free consultation.
3 Beds
2 Baths
1,486 SqFt
SOLD DATE : 08/06/2021
Key Details
Sold Price $224,500
Property Type Single Family Home
Sub Type Detached
Listing Status Sold
Purchase Type For Sale
Square Footage 1,486 sqft
Price per Sqft $151
Subdivision Webb Manor
MLS Listing ID DESU184102
Sold Date 08/06/21
Style Colonial
Bedrooms 3
Full Baths 1
Half Baths 1
HOA Y/N N
Abv Grd Liv Area 1,200
Originating Board BRIGHT
Year Built 1966
Annual Tax Amount $706
Tax Year 2020
Lot Size 9,583 Sqft
Acres 0.22
Lot Dimensions 80.00 x 124.00
Property Description
This charming 2-story home boosts 3 bedrooms, 1.5 bathrooms, and original hardwood floors in the large family room, upstairs hall and all three bedrooms. The spacious eat-in kitchen has newly installed vinyl plank flooring and includes black appliances with electric cooking. The full bathroom also has newly installed vinyl plank flooring as well. The fenced in yard includes a tree house and a shed (As-Is). Other features include new septic system, ceiling fans, washer & dryer, full unfinished basement for storage, and 1-car attached garage. This beauty is located near schools, shopping centers and restaurants, and close proximity to Bayhealth Hospital, Dover Air Force Base, and Delaware's popular beaches. This is a "must-see-home" to appreciate, so schedule a tour--this gem won't last!
Location
State DE
County Sussex
Area Cedar Creek Hundred (31004)
Zoning MR
Rooms
Other Rooms Living Room, Dining Room, Primary Bedroom, Bedroom 2, Bedroom 3, Kitchen, Basement, Bathroom 1, Attic, Half Bath
Basement Full, Unfinished
Interior
Interior Features Ceiling Fan(s), Dining Area, Family Room Off Kitchen, Kitchen - Eat-In, Kitchen - Table Space
Hot Water Oil
Heating Hot Water
Cooling Window Unit(s)
Flooring Fully Carpeted, Vinyl, Wood
Equipment Oven/Range - Electric, Refrigerator, Dishwasher, Washer, Dryer, Water Heater
Furnishings No
Fireplace N
Appliance Oven/Range - Electric, Refrigerator, Dishwasher, Washer, Dryer, Water Heater
Heat Source Oil
Exterior
Exterior Feature Patio(s)
Parking Features Inside Access
Garage Spaces 2.0
Fence Fully
Water Access N
Roof Type Pitched,Shingle
Accessibility None
Porch Patio(s)
Attached Garage 1
Total Parking Spaces 2
Garage Y
Building
Story 2
Foundation Block
Sewer On Site Septic
Water Well
Architectural Style Colonial
Level or Stories 2
Additional Building Above Grade, Below Grade
Structure Type Dry Wall
New Construction N
Schools
Middle Schools Milford Central Academy
High Schools Milford
School District Milford
Others
Senior Community No
Tax ID 130-03.00-85.00
Ownership Fee Simple
SqFt Source Assessor
Acceptable Financing FHA, Conventional, USDA, Cash, VA
Horse Property N
Listing Terms FHA, Conventional, USDA, Cash, VA
Financing FHA,Conventional,USDA,Cash,VA
Special Listing Condition Standard
Read Less Info
Want to know what your home might be worth? Contact us for a FREE valuation!

Our team is ready to help you sell your home for the highest possible price ASAP

Bought with Bridget Lane • The Moving Experience Delaware Inc
"My job is to find and attract mastery-based agents to the office, protect the culture, and make sure everyone is happy! "







