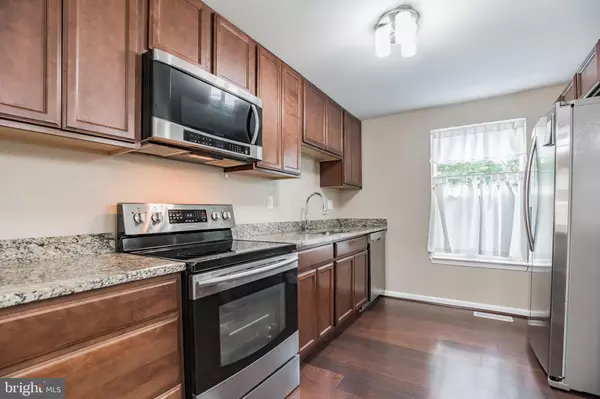$370,000
$369,900
For more information regarding the value of a property, please contact us for a free consultation.
3 Beds
3 Baths
1,878 SqFt
SOLD DATE : 07/23/2021
Key Details
Sold Price $370,000
Property Type Single Family Home
Sub Type Detached
Listing Status Sold
Purchase Type For Sale
Square Footage 1,878 sqft
Price per Sqft $197
Subdivision St Charles Bannister
MLS Listing ID MDCH225420
Sold Date 07/23/21
Style Split Foyer
Bedrooms 3
Full Baths 3
HOA Fees $37/ann
HOA Y/N Y
Abv Grd Liv Area 1,028
Originating Board BRIGHT
Year Built 1977
Annual Tax Amount $3,144
Tax Year 2020
Lot Size 8,254 Sqft
Acres 0.19
Property Description
**All offers will be presented to seller on Monday, June 7th at noon.**Welcome home to this beautifully renovated home that sit on a great lot in a sought after Saint Charles Neighborhood. You will fall in love with this open floor plan concept with all you need to just move in... Classic upgraded kitchen with beautiful high-end cabinetry, granite counter tops, center island, and stainless steel appliances, renovated bath rooms, hardwood floor, and large back deck for entertaining that steps down the the level back yard backing to tress for more privacy. The primary bedroom is spacious with a walk in closet and private bath with tiled shower. The lower level is finished with a large rec room, bedroom, and full bath, with storage and laundry. New HVAC system just installed! Enjoy community amenities: walking trails, tennis courts, play ground, Community center and pool! Close to sports complex, regional parks, shopping, dining!
Location
State MD
County Charles
Zoning PUD
Rooms
Basement Fully Finished, Interior Access, Walkout Level
Main Level Bedrooms 2
Interior
Interior Features Wet/Dry Bar, Walk-in Closet(s), Upgraded Countertops, Kitchen - Island, Kitchen - Gourmet, Floor Plan - Open, Family Room Off Kitchen, Dining Area, Carpet, Attic
Hot Water Electric
Heating Heat Pump(s)
Cooling Central A/C
Fireplaces Number 1
Equipment Built-In Microwave, Oven/Range - Electric, Refrigerator, Stainless Steel Appliances
Fireplace N
Appliance Built-In Microwave, Oven/Range - Electric, Refrigerator, Stainless Steel Appliances
Heat Source Electric
Exterior
Amenities Available Jog/Walk Path, Tennis Courts, Pool Mem Avail, Pool - Outdoor, Tot Lots/Playground
Water Access N
Accessibility None
Garage N
Building
Lot Description Backs to Trees, Cul-de-sac
Story 2
Sewer Public Sewer
Water Public
Architectural Style Split Foyer
Level or Stories 2
Additional Building Above Grade, Below Grade
New Construction N
Schools
School District Charles County Public Schools
Others
Senior Community No
Tax ID 0906072909
Ownership Fee Simple
SqFt Source Assessor
Special Listing Condition Standard
Read Less Info
Want to know what your home might be worth? Contact us for a FREE valuation!

Our team is ready to help you sell your home for the highest possible price ASAP

Bought with Enrique De La Fuente Chavez • Spring Hill Real Estate, LLC.

"My job is to find and attract mastery-based agents to the office, protect the culture, and make sure everyone is happy! "







