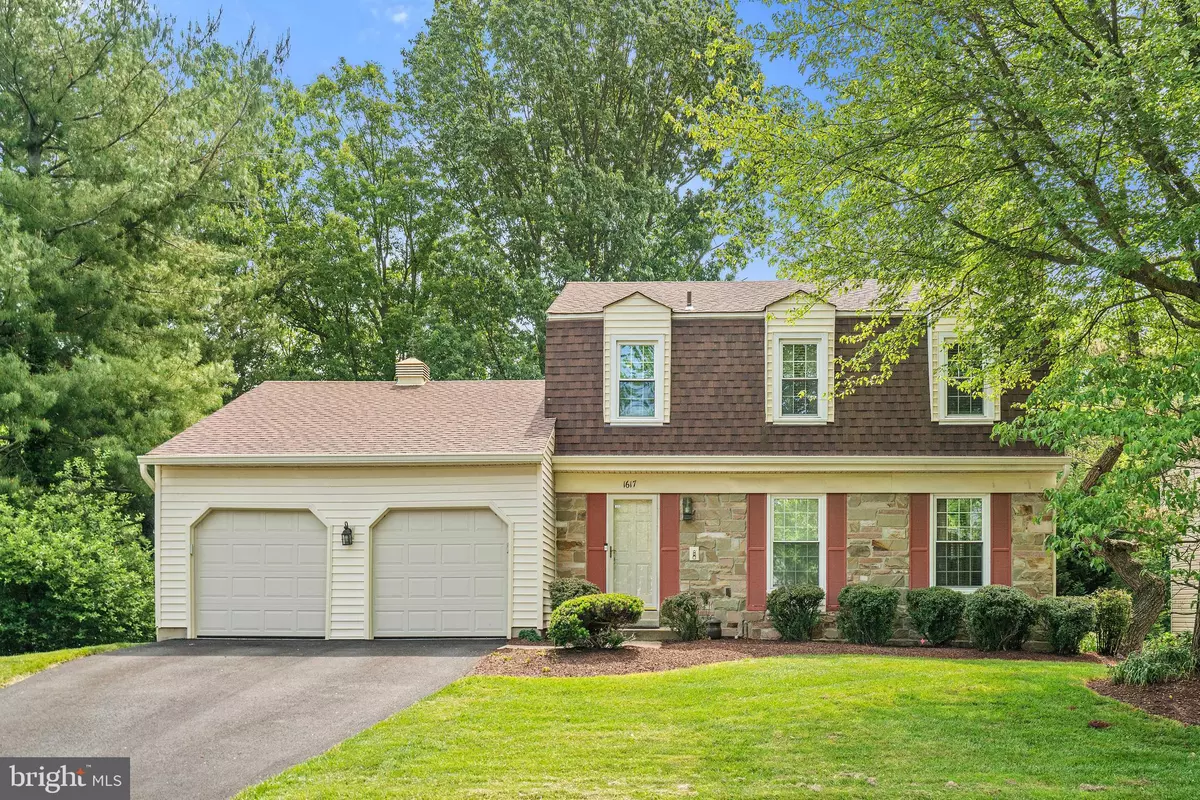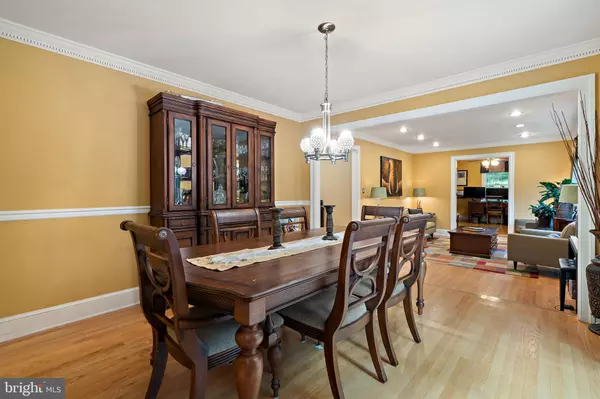$651,500
$579,900
12.3%For more information regarding the value of a property, please contact us for a free consultation.
4 Beds
4 Baths
2,962 SqFt
SOLD DATE : 08/03/2021
Key Details
Sold Price $651,500
Property Type Single Family Home
Sub Type Detached
Listing Status Sold
Purchase Type For Sale
Square Footage 2,962 sqft
Price per Sqft $219
Subdivision Kingston Chase
MLS Listing ID VAFX1205096
Sold Date 08/03/21
Style Colonial
Bedrooms 4
Full Baths 3
Half Baths 1
HOA Fees $30/ann
HOA Y/N Y
Abv Grd Liv Area 1,962
Originating Board BRIGHT
Year Built 1979
Annual Tax Amount $5,767
Tax Year 2020
Lot Size 8,500 Sqft
Acres 0.2
Property Description
Great home in Kingston Chase backing to mature trees along protected creek! Upgrades include hardwood floors throughout main and upper floors, with ceramic tile bathrooms and laminate flooring in rec room downstairs! Spacious home offers thoughtful touches like step-down to sunken living between the kitchen and home office! Granite kitchen features stainless appliances, island with breakfast bar, and living room with real wood-burning fireplace! Windows across the rear of the home bring in fantastic views of the mature trees and you can soak in the scenery from the large wooden deck! Fully finished basement offers wide open recreation/game room with wet bar and cabinets, full bathroom, and French doors with level walk-out to rear concrete patio! Property includes inground irrigation system and gutter leaf covers. New roof (2016) and dishwasher (2019). Home is primarily electric but natural gas was run to the kitchen specifically for a gas stove! Winterwood Place is not a through street, with the only traffic being the homeowners on Winterwood Ct, a newer extension off the cul-de-sac. Wonderful, welcoming, low-cost HOA with community clubhouse, swimming pool, tennis court, and playground!
Location
State VA
County Fairfax
Zoning 131
Rooms
Other Rooms Living Room, Dining Room, Primary Bedroom, Bedroom 2, Bedroom 3, Bedroom 4, Kitchen, Family Room, Den, Library, Foyer, Laundry, Recreation Room, Utility Room, Primary Bathroom, Full Bath, Half Bath
Basement Full, Fully Finished, Walkout Level
Interior
Interior Features Bar, Breakfast Area, Ceiling Fan(s), Chair Railings, Crown Moldings, Family Room Off Kitchen, Floor Plan - Open, Formal/Separate Dining Room, Kitchen - Island, Kitchen - Table Space, Pantry, Primary Bath(s), Recessed Lighting, Upgraded Countertops, Wet/Dry Bar, Wood Floors
Hot Water Electric
Heating Heat Pump(s)
Cooling Ceiling Fan(s), Central A/C
Flooring Hardwood, Ceramic Tile, Laminated
Fireplaces Number 1
Fireplaces Type Brick
Equipment Built-In Microwave, Dishwasher, Disposal, Exhaust Fan, Icemaker, Refrigerator, Stainless Steel Appliances, Water Heater
Fireplace Y
Appliance Built-In Microwave, Dishwasher, Disposal, Exhaust Fan, Icemaker, Refrigerator, Stainless Steel Appliances, Water Heater
Heat Source Electric, Natural Gas Available
Laundry Lower Floor
Exterior
Exterior Feature Deck(s), Porch(es)
Parking Features Garage - Front Entry
Garage Spaces 2.0
Amenities Available Bike Trail, Club House, Common Grounds, Jog/Walk Path, Pool - Outdoor, Tennis Courts, Tot Lots/Playground
Water Access N
View Trees/Woods
Accessibility None
Porch Deck(s), Porch(es)
Attached Garage 2
Total Parking Spaces 2
Garage Y
Building
Lot Description Backs to Trees, Cul-de-sac, Landscaping, No Thru Street, Stream/Creek, Trees/Wooded
Story 3
Sewer Public Sewer
Water Public
Architectural Style Colonial
Level or Stories 3
Additional Building Above Grade, Below Grade
New Construction N
Schools
Elementary Schools Clearview
Middle Schools Herndon
High Schools Herndon
School District Fairfax County Public Schools
Others
HOA Fee Include Common Area Maintenance,Management,Pool(s)
Senior Community No
Tax ID 0104 14 0511
Ownership Fee Simple
SqFt Source Assessor
Security Features Security System
Special Listing Condition Bankruptcy, Third Party Approval
Read Less Info
Want to know what your home might be worth? Contact us for a FREE valuation!

Our team is ready to help you sell your home for the highest possible price ASAP

Bought with William Davenport • Coldwell Banker Realty
"My job is to find and attract mastery-based agents to the office, protect the culture, and make sure everyone is happy! "







