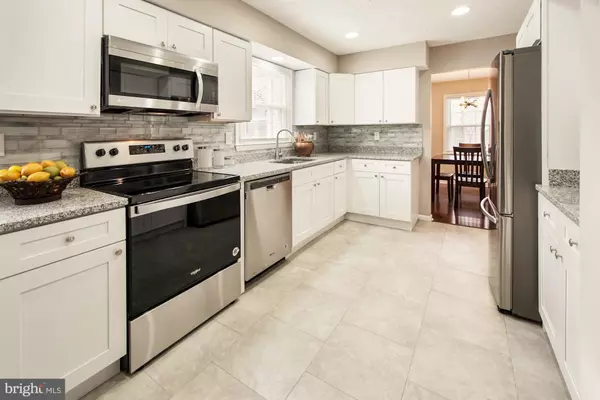$435,000
$435,000
For more information regarding the value of a property, please contact us for a free consultation.
4 Beds
4 Baths
2,656 SqFt
SOLD DATE : 01/29/2021
Key Details
Sold Price $435,000
Property Type Single Family Home
Sub Type Detached
Listing Status Sold
Purchase Type For Sale
Square Footage 2,656 sqft
Price per Sqft $163
Subdivision Fox Run
MLS Listing ID MDCH220144
Sold Date 01/29/21
Style Colonial
Bedrooms 4
Full Baths 3
Half Baths 1
HOA Fees $35/ann
HOA Y/N Y
Abv Grd Liv Area 2,656
Originating Board BRIGHT
Year Built 1976
Annual Tax Amount $3,965
Tax Year 2020
Lot Size 8,015 Sqft
Acres 0.18
Property Description
Don't miss this wonderful opportunity to own this fully renovated large home in desirable Fox Run! A stunning complete renovation welcomes you to this 4 Bed 3.5 bath colonial with an amazing backyard featuring an in ground pool perfect for your quarantine summer. The main level features a large living room with hardwood floors that leads into a wonderful dining room. The spacious light filled family room overlooks the inviting in ground pool. A large eat in kitchen features all new cabinets with granite countertops, tiled backsplash and top of the line appliances (5 burner range, French door refrigerator!). The main level also has the first of 2 master bedrooms with an en-suite and fireplace! A bonus powder room is also on the main level. Upstairs you have the second master bedroom with en-suite and multiple closets. Two additional large bedrooms that share a family bathroom complete the upper level. The fenced in backyard features a large newly lined pool with a deck perfect for your summer cookouts. A large storage shed is also in the backyard and provides plenty of storage space. With transportation, schools, shops, dining & leisure facilities within easy reach, this is the ideal place to call home. Did I mention the Homeowners fee is only $423 per year!
Location
State MD
County Charles
Zoning RM
Rooms
Other Rooms Living Room, Dining Room, Bedroom 2, Bedroom 3, Bedroom 4, Kitchen, Family Room, Foyer, Breakfast Room, Bedroom 1, Laundry, Bathroom 2, Bathroom 3, Full Bath, Half Bath
Main Level Bedrooms 1
Interior
Interior Features Carpet, Ceiling Fan(s), Dining Area, Entry Level Bedroom, Formal/Separate Dining Room, Kitchen - Eat-In, Upgraded Countertops
Hot Water Electric
Heating Forced Air
Cooling Central A/C
Fireplaces Number 1
Fireplaces Type Gas/Propane
Equipment Disposal, Oven/Range - Electric, Stainless Steel Appliances, ENERGY STAR Refrigerator, ENERGY STAR Dishwasher, Water Heater - High-Efficiency
Fireplace Y
Appliance Disposal, Oven/Range - Electric, Stainless Steel Appliances, ENERGY STAR Refrigerator, ENERGY STAR Dishwasher, Water Heater - High-Efficiency
Heat Source Natural Gas
Laundry Hookup
Exterior
Water Access N
Accessibility None
Garage N
Building
Story 2
Sewer Public Sewer
Water Public
Architectural Style Colonial
Level or Stories 2
Additional Building Above Grade, Below Grade
New Construction N
Schools
Elementary Schools Berry
Middle Schools Theodore G. Davis
High Schools North Point
School District Charles County Public Schools
Others
Senior Community No
Tax ID 0906084087
Ownership Fee Simple
SqFt Source Assessor
Special Listing Condition Standard
Read Less Info
Want to know what your home might be worth? Contact us for a FREE valuation!

Our team is ready to help you sell your home for the highest possible price ASAP

Bought with ALTAVIA LeVette LITTLE • Weichert, Realtors - Integrity Home Team

"My job is to find and attract mastery-based agents to the office, protect the culture, and make sure everyone is happy! "







