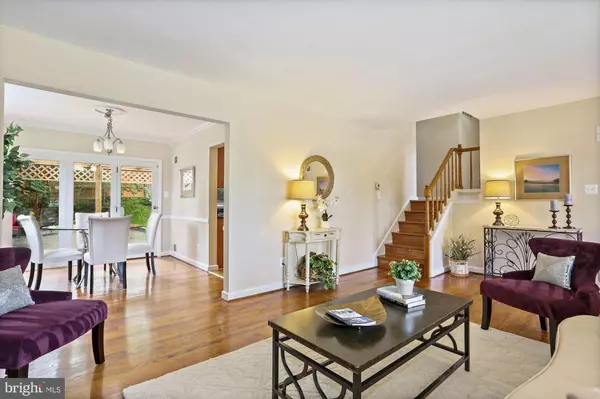$901,000
$859,000
4.9%For more information regarding the value of a property, please contact us for a free consultation.
3 Beds
3 Baths
1,858 SqFt
SOLD DATE : 10/16/2020
Key Details
Sold Price $901,000
Property Type Single Family Home
Sub Type Detached
Listing Status Sold
Purchase Type For Sale
Square Footage 1,858 sqft
Price per Sqft $484
Subdivision Boulevard Manor
MLS Listing ID VAAR168498
Sold Date 10/16/20
Style Split Level
Bedrooms 3
Full Baths 3
HOA Y/N N
Abv Grd Liv Area 1,315
Originating Board BRIGHT
Year Built 1956
Annual Tax Amount $7,287
Tax Year 2020
Lot Size 7,975 Sqft
Acres 0.18
Property Description
ITS EVERYTHING YOU WANT IN A HOUSE. This three-bedroom, three-bath home is perched on a cunning corner lot in one of Arlington's most sought-after neighborhoods. The house has great curb appeal with its covered porch, providing the nearby expansive parkland's perfect vantage point. You'll love unwinding on your front porch and watching the world go by. When you enter the home through the windowed foyer, you'll be smitten with the open concept design encompassing a living room and formal dining room. Sunny and spacious with oversized windows, hardwood floors, architectural accents, and a gas fireplace, the space creates a bright, yet classic feel. The layout of the first floor will be perfect for entertaining. Guests will love meals in your dining room with its classic chair rail, dentil molding, and triple-paneled glass doors leading to the backyard patio. You'll flow effortlessly from the dining room to the upgraded kitchen. There are gorgeous granite counters for all of your cooking and baking experiments and plenty of storage space- including an enviable lazy Susan! - for your kitchen gadgets, spices, and even small appliances. Top of the line Stainless steel LG appliances and an extra deep sink will make preparing meals - and even clean up! - a joy. There are three bedrooms on the home's main level; one is a sizable master ensuite. You'll drool over the spacious glass-enclosed shower in the master bath! The ground-level basement is fully finished. In addition to the ample storage, you'll love the huge rec room's serene aesthetic with its fresh paint, brand new carpet, custom built-in desk and bookshelves, recessed lighting, and an array of windows. There is even an ample laundry room on this level, complete with custom cabinets for all your cleaning supplies. A door leading outside provides convenience and accessibility. The fully fenced in completely private backyard will be perfect for your backyard BBQs. You'll love spending summer nights on your slate patio surrounded by fragrant, mature trees. And on sunny days, you'll be suitably shaded by the stylish pergola. The cherry on top is the home's unparalleled location. Literally steps from Bluemont Park just waiting for picnics with your family, winter sledding, and outdoor games on the athletic fields or tennis courts. Walks or bike rides on the convenient W&OD, and Four Mile Run Bike Trails will become part of your everyday life. And, you might even harvest some herbs and vegetables from the community garden located at the base of the historic Reeves farmhouse at your doorstep. The neighborhood pool and highly-rated Arlington schools are steps away. You can even walk to nearby shops and restaurants, plus the Ballston and East Falls Church Metro stations are only a little more than a mile away. There is easy access to Highways 50, 66, and I-395 leading to Tyson's Corner, The Pentagon, Crystal City, and area airports. Better snatch this one up fast so you can enjoy your new lifestyle with a bird's eye view of Arlington's best.
Location
State VA
County Arlington
Zoning R-6
Rooms
Other Rooms Living Room, Dining Room, Primary Bedroom, Bedroom 3, Kitchen, Family Room, Foyer, Bathroom 2
Basement Daylight, Full
Interior
Interior Features Attic, Built-Ins, Ceiling Fan(s), Dining Area, Primary Bath(s), Walk-in Closet(s)
Hot Water Natural Gas
Heating Forced Air
Cooling Central A/C
Fireplaces Number 1
Fireplaces Type Gas/Propane, Mantel(s)
Equipment Built-In Microwave, Dishwasher, Disposal, Dryer, Icemaker, Refrigerator, Stove, Washer, Water Heater
Fireplace Y
Appliance Built-In Microwave, Dishwasher, Disposal, Dryer, Icemaker, Refrigerator, Stove, Washer, Water Heater
Heat Source Natural Gas
Laundry Lower Floor
Exterior
Exterior Feature Patio(s)
Water Access N
Accessibility None
Porch Patio(s)
Garage N
Building
Lot Description Corner, Front Yard, Landscaping
Story 3
Sewer Public Sewer
Water Public
Architectural Style Split Level
Level or Stories 3
Additional Building Above Grade, Below Grade
New Construction N
Schools
Elementary Schools Ashlawn
Middle Schools Kenmore
High Schools Yorktown
School District Arlington County Public Schools
Others
Senior Community No
Tax ID 12-034-011
Ownership Fee Simple
SqFt Source Assessor
Special Listing Condition Standard
Read Less Info
Want to know what your home might be worth? Contact us for a FREE valuation!

Our team is ready to help you sell your home for the highest possible price ASAP

Bought with Nancy Jo Jackson • CENTURY 21 New Millennium
"My job is to find and attract mastery-based agents to the office, protect the culture, and make sure everyone is happy! "







