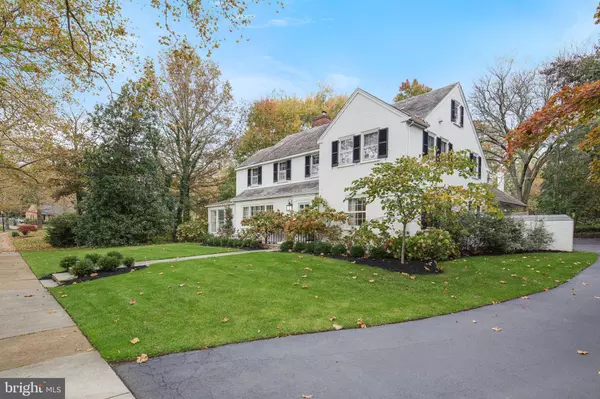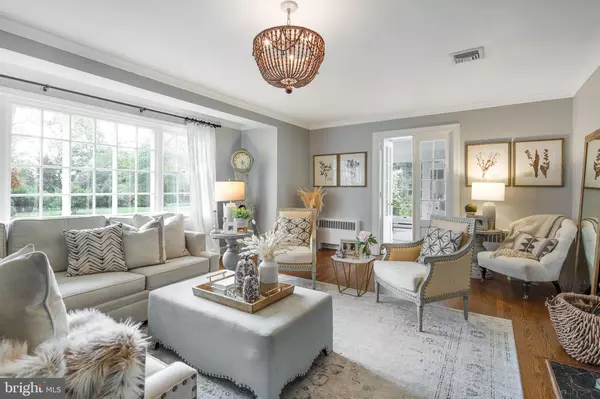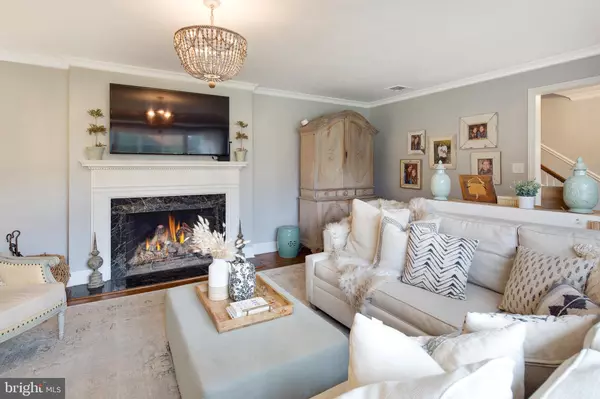$708,000
$645,000
9.8%For more information regarding the value of a property, please contact us for a free consultation.
4 Beds
4 Baths
2,550 SqFt
SOLD DATE : 01/14/2021
Key Details
Sold Price $708,000
Property Type Single Family Home
Sub Type Detached
Listing Status Sold
Purchase Type For Sale
Square Footage 2,550 sqft
Price per Sqft $277
Subdivision Westmoreland
MLS Listing ID DENC512358
Sold Date 01/14/21
Style Colonial
Bedrooms 4
Full Baths 2
Half Baths 2
HOA Fees $8/ann
HOA Y/N Y
Abv Grd Liv Area 2,550
Originating Board BRIGHT
Year Built 1951
Annual Tax Amount $7,101
Tax Year 2020
Lot Size 0.360 Acres
Acres 0.36
Lot Dimensions 125.00 x 125.00
Property Description
View the video online by following the link https://player.vimeo.com/video/473686036?autoplay=1. Beautiful and timeless traditional home set in a most convenient location. You'll find an exquisite blend of luxury and modernity displayed throughout. Every inch of this home will impress you from the front door to the backyard. This extensively updated Westmoreland home is warm and inviting with a freshly painted interior and exterior, gleaming refinished oak floors and distinctive fixtures and lighting throughout. Large formal living room with fireplace opens to bright and cheery sunroom/office with built in cabinetry by way of glass French doors. The luxurious kitchen with designer finishes at the heart of the home is equipped with top of the line stainless appliances, marble countertops, marble and subway tile backsplash and an island that features an additional seating area opening to the dining room. Breezeway leads to the exceptional backyard oasis with custom paver and slate patios and brick fireplace perfect for entertaining and relaxing, also accessible from the cozy den. Second floor hosts the master suite with fully renovated en-suite bath, three additional bedrooms and stylishly renovated hall bath. Partially finished walkout basement is the perfect great room space with an additional playroom/exercise room. A beautiful combination of a traditional home meeting all of today's modern enjoyments. A dream home by every definition!
Location
State DE
County New Castle
Area Hockssn/Greenvl/Centrvl (30902)
Zoning 26R-1
Rooms
Other Rooms Living Room, Dining Room, Primary Bedroom, Bedroom 2, Bedroom 3, Bedroom 4, Kitchen, Family Room, Great Room, Office, Recreation Room
Basement Full, Partially Finished, Walkout Stairs
Interior
Interior Features Attic, Combination Kitchen/Dining, Floor Plan - Traditional, Kitchen - Gourmet, Kitchen - Island, Primary Bath(s), Tub Shower, Upgraded Countertops, Wainscotting, Wood Floors
Hot Water Natural Gas
Heating Hot Water
Cooling Central A/C
Flooring Hardwood, Ceramic Tile, Laminated
Fireplaces Number 1
Equipment Built-In Microwave, Built-In Range, Dishwasher, Disposal, Dryer, Oven/Range - Gas, Refrigerator, Stainless Steel Appliances, Washer, Water Heater
Fireplace Y
Appliance Built-In Microwave, Built-In Range, Dishwasher, Disposal, Dryer, Oven/Range - Gas, Refrigerator, Stainless Steel Appliances, Washer, Water Heater
Heat Source Oil
Laundry Basement
Exterior
Exterior Feature Breezeway, Brick, Patio(s)
Parking Features Garage Door Opener, Garage - Rear Entry
Garage Spaces 2.0
Utilities Available Cable TV
Water Access N
Roof Type Slate,Shingle
Accessibility None
Porch Breezeway, Brick, Patio(s)
Total Parking Spaces 2
Garage Y
Building
Lot Description Level, Rear Yard, SideYard(s), Trees/Wooded
Story 2
Sewer Public Sewer
Water Public
Architectural Style Colonial
Level or Stories 2
Additional Building Above Grade, Below Grade
Structure Type Plaster Walls
New Construction N
Schools
Elementary Schools Highlands
Middle Schools Alexis I. Du Pont
High Schools Alexis I. Dupont
School District Red Clay Consolidated
Others
Senior Community No
Tax ID 26-018.20-024
Ownership Fee Simple
SqFt Source Assessor
Special Listing Condition Standard
Read Less Info
Want to know what your home might be worth? Contact us for a FREE valuation!

Our team is ready to help you sell your home for the highest possible price ASAP

Bought with Madeline Dobbs • Compass RE
"My job is to find and attract mastery-based agents to the office, protect the culture, and make sure everyone is happy! "







