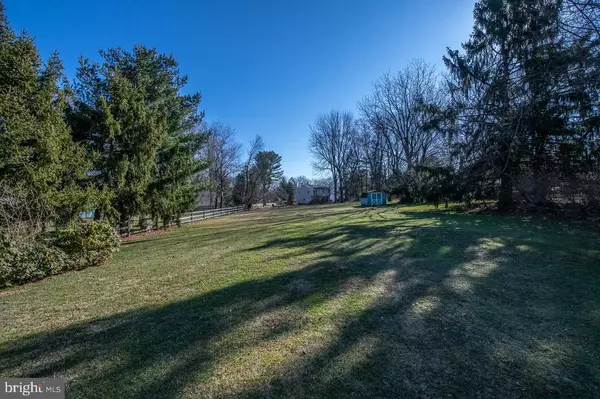$502,250
$474,900
5.8%For more information regarding the value of a property, please contact us for a free consultation.
5 Beds
3 Baths
2,708 SqFt
SOLD DATE : 05/06/2021
Key Details
Sold Price $502,250
Property Type Single Family Home
Sub Type Detached
Listing Status Sold
Purchase Type For Sale
Square Footage 2,708 sqft
Price per Sqft $185
Subdivision Whiteland Farms
MLS Listing ID PACT531126
Sold Date 05/06/21
Style Split Level
Bedrooms 5
Full Baths 2
Half Baths 1
HOA Y/N N
Abv Grd Liv Area 2,032
Originating Board BRIGHT
Year Built 1963
Annual Tax Amount $4,070
Tax Year 2020
Lot Size 0.601 Acres
Acres 0.6
Lot Dimensions 0.00 x 0.00
Property Description
Will be on the market for viewing on Friday March 19th schedule now time slots are filling fast. Split level home in Whiteland Farms Developement in Malvern PA. This updated house has 4/5 bedrooms. 5th bedroom can be used as an office, too. Awesome flat, open backyard for plenty of outdoor fun. Gorgeous hardwood floors in the living room and bedrooms. Updated kitchen has granite counters and stainless appliances. Entire house is updated, freshly painted, clean and move in ready. The neighborhood has a playground around the corner with swings, slides and a full size basketball court. Easy walk to shopping center for grocery shopping, dining and many other great stores. Short ride to GV corporate center, train stations and to award winning Great Valley Schools.
Location
State PA
County Chester
Area East Whiteland Twp (10342)
Zoning R10
Rooms
Other Rooms Living Room, Dining Room, Kitchen, Family Room, Laundry, Office
Basement Partial
Interior
Interior Features Attic, Breakfast Area, Ceiling Fan(s), Combination Kitchen/Dining, Entry Level Bedroom, Exposed Beams, Floor Plan - Open, Kitchen - Island, Stall Shower, Store/Office, Tub Shower, Upgraded Countertops, Wood Floors
Hot Water Natural Gas
Heating Hot Water
Cooling Central A/C
Flooring Concrete, Hardwood, Laminated, Vinyl
Equipment Built-In Microwave, Built-In Range, Dishwasher, Disposal, Dryer, Dryer - Front Loading, Indoor Grill, Microwave, Oven - Self Cleaning, Oven - Single, Oven/Range - Gas, Refrigerator, Stainless Steel Appliances, Stove, Washer, Washer - Front Loading, Water Heater
Furnishings No
Fireplace N
Window Features Double Hung,Double Pane,Replacement,Screens,Vinyl Clad
Appliance Built-In Microwave, Built-In Range, Dishwasher, Disposal, Dryer, Dryer - Front Loading, Indoor Grill, Microwave, Oven - Self Cleaning, Oven - Single, Oven/Range - Gas, Refrigerator, Stainless Steel Appliances, Stove, Washer, Washer - Front Loading, Water Heater
Heat Source Oil
Laundry Lower Floor, Dryer In Unit, Has Laundry, Washer In Unit
Exterior
Garage Spaces 3.0
Utilities Available Above Ground, Cable TV, Cable TV Available, Natural Gas Available, Sewer Available, Water Available
Water Access N
Roof Type Shingle
Street Surface Black Top,Paved
Accessibility 2+ Access Exits
Road Frontage Boro/Township
Total Parking Spaces 3
Garage N
Building
Lot Description Cleared, Front Yard, Level, Open, Rear Yard
Story 4
Foundation Block, Slab
Sewer Public Sewer
Water Public
Architectural Style Split Level
Level or Stories 4
Additional Building Above Grade, Below Grade
Structure Type Beamed Ceilings,Dry Wall
New Construction N
Schools
Elementary Schools K.D. Markley
Middle Schools Great Valley
High Schools Great Valley
School District Great Valley
Others
Pets Allowed Y
Senior Community No
Tax ID 42-04K-0028
Ownership Fee Simple
SqFt Source Assessor
Acceptable Financing Cash, Conventional, FHA, VA
Horse Property N
Listing Terms Cash, Conventional, FHA, VA
Financing Cash,Conventional,FHA,VA
Special Listing Condition Standard
Pets Allowed No Pet Restrictions
Read Less Info
Want to know what your home might be worth? Contact us for a FREE valuation!

Our team is ready to help you sell your home for the highest possible price ASAP

Bought with David M Williams • Keller Williams Realty - Kennett Square

"My job is to find and attract mastery-based agents to the office, protect the culture, and make sure everyone is happy! "







