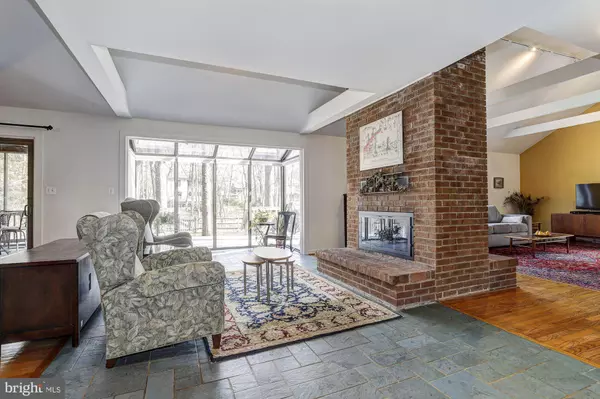$487,500
$459,900
6.0%For more information regarding the value of a property, please contact us for a free consultation.
3 Beds
2 Baths
2,252 SqFt
SOLD DATE : 04/09/2021
Key Details
Sold Price $487,500
Property Type Single Family Home
Sub Type Detached
Listing Status Sold
Purchase Type For Sale
Square Footage 2,252 sqft
Price per Sqft $216
Subdivision Village Of Hickory Ridge
MLS Listing ID MDHW291124
Sold Date 04/09/21
Style Contemporary
Bedrooms 3
Full Baths 2
HOA Fees $124/mo
HOA Y/N Y
Abv Grd Liv Area 2,252
Originating Board BRIGHT
Year Built 1977
Annual Tax Amount $6,763
Tax Year 2020
Lot Size 0.308 Acres
Acres 0.31
Property Description
Pristinely maintained nestled in the perfect cul de sac in the coveted Village of Hickory Ridge offering countless quality updates including 2020 new roof and new HVAC 2013-2019 exterior and interior painting, quartz kitchen countertops, updated upper level bathroom, and so much more! Enter into the two story foyer highlighted with a seamless flow to the morning room offering slate tile, and views through the green house window to the beautiful backyard. Stunning living room boasts a dual sided brick profile wood burning fireplace, vaulted beamed ceiling, and large sliding glass doors with access to the deck. Entertain family and friends in the kitchen and dining area boasting updated quartz countertops, a sizable island, and access to the enclosed porch! Relax and unwind in the generously sized entry level primary bedroom and full bath. Travel up the gorgeous open wooden staircase to a loft overlooking the foyer with views to living and dining rooms with built-in shelves, two vastly sized bedrooms with plenty of natural light, and a fully updated bathroom featuring beautiful cabinetry, and a granite countertop. Sip your morning tea in the enclosed porch, grill out on the deck, or take a stroll along the trail just steps away from the backyard, the outdoor space is ideal for any occasion
Location
State MD
County Howard
Zoning NT
Rooms
Other Rooms Living Room, Dining Room, Primary Bedroom, Bedroom 2, Bedroom 3, Kitchen, Den, Foyer, Laundry, Loft
Main Level Bedrooms 1
Interior
Interior Features Breakfast Area, Built-Ins, Carpet, Ceiling Fan(s), Combination Kitchen/Dining, Dining Area, Entry Level Bedroom, Exposed Beams, Floor Plan - Open, Kitchen - Eat-In, Kitchen - Gourmet, Kitchen - Island, Primary Bath(s), Recessed Lighting, Upgraded Countertops, Window Treatments, Wood Floors
Hot Water Electric
Heating Heat Pump(s)
Cooling Ceiling Fan(s), Central A/C
Flooring Carpet, Ceramic Tile, Hardwood, Slate
Fireplaces Number 1
Fireplaces Type Brick, Double Sided, Mantel(s), Screen, Wood
Equipment Central Vacuum, Dishwasher, Disposal, Dryer, Exhaust Fan, Icemaker, Oven - Single, Oven/Range - Electric, Refrigerator, Washer, Water Heater
Fireplace Y
Window Features Casement,Screens,Green House
Appliance Central Vacuum, Dishwasher, Disposal, Dryer, Exhaust Fan, Icemaker, Oven - Single, Oven/Range - Electric, Refrigerator, Washer, Water Heater
Heat Source Electric
Laundry Has Laundry, Main Floor
Exterior
Exterior Feature Deck(s), Enclosed
Parking Features Garage - Front Entry, Garage Door Opener, Inside Access
Garage Spaces 4.0
Fence Rear, Wood
Amenities Available Common Grounds, Jog/Walk Path, Pool Mem Avail, Tot Lots/Playground
Water Access N
View Garden/Lawn, Trees/Woods
Roof Type Asphalt,Shingle
Accessibility Other
Porch Deck(s), Enclosed
Attached Garage 1
Total Parking Spaces 4
Garage Y
Building
Lot Description Cul-de-sac, Front Yard, Landscaping, Partly Wooded, Rear Yard, SideYard(s)
Story 2
Sewer Public Sewer
Water Public
Architectural Style Contemporary
Level or Stories 2
Additional Building Above Grade, Below Grade
Structure Type 2 Story Ceilings,Beamed Ceilings,Dry Wall,Vaulted Ceilings
New Construction N
Schools
Elementary Schools Clemens Crossing
Middle Schools Wilde Lake
High Schools Atholton
School District Howard County Public School System
Others
HOA Fee Include Common Area Maintenance
Senior Community No
Tax ID 1415038926
Ownership Fee Simple
SqFt Source Assessor
Security Features Main Entrance Lock,Security System,Smoke Detector
Special Listing Condition Standard
Read Less Info
Want to know what your home might be worth? Contact us for a FREE valuation!

Our team is ready to help you sell your home for the highest possible price ASAP

Bought with Julia H. Neal • Next Step Realty

"My job is to find and attract mastery-based agents to the office, protect the culture, and make sure everyone is happy! "







