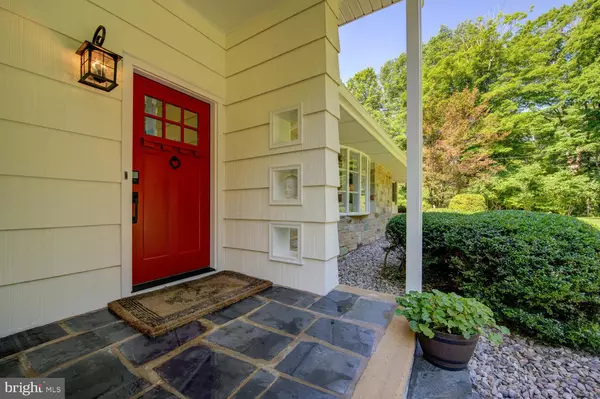$940,000
$989,000
5.0%For more information regarding the value of a property, please contact us for a free consultation.
4 Beds
4 Baths
2,543 SqFt
SOLD DATE : 09/17/2020
Key Details
Sold Price $940,000
Property Type Single Family Home
Sub Type Detached
Listing Status Sold
Purchase Type For Sale
Square Footage 2,543 sqft
Price per Sqft $369
Subdivision None Available
MLS Listing ID NJME298142
Sold Date 09/17/20
Style Ranch/Rambler
Bedrooms 4
Full Baths 2
Half Baths 2
HOA Y/N N
Abv Grd Liv Area 2,543
Originating Board BRIGHT
Year Built 1959
Annual Tax Amount $15,252
Tax Year 2019
Lot Size 1.130 Acres
Acres 1.13
Lot Dimensions 0.00 x 0.00
Property Description
Minutes away from Johnson Park School and walking distance from town, on a park-like acre of land and set back from the road, sits this beautiful raised ranch. Everything has been updated with style and attention to detail. Walk through the new door to an inviting foyer which opens to an expansive living room with an imposing floor-to-ceiling stone wood-burning fireplace and an airy dining room with a view of the stunning and private back yard. A powder room has been conveniently added off of the foyer. Adjacent to the living room is a bonus room with another wood burning fireplace, as well as an enclosed sunroom with a bluestone floor. The large eat-in kitchen has been updated with new hardwood floors, new granite, new glass tile backsplash, new sliding door and stainless-steel appliances. Light and airy with neutral colors and d cor throughout. Enjoy your perfectly chilled wine from the built-in Subzero wine cooler while sitting on the new 50 ft long premium-grade Trex deck with beautiful white balusters. Step up a few wide stairs to the upper floor with 4 bedrooms and 2 full bathrooms. Both bathrooms have been fully updated with European shower trimmings and white and gray d cor. The freshly painted master bedroom includes a new cathedral ceiling and a wall of windows that overlook a gorgeous maple tree in the backyard. The southern exposure bathes the room in sunlight. The newly renovated master bath with a heated whirlpool tub, rain shower, heated towel rack and floor to ceiling neutral tiles makes a sparkling statement. The hall bath has been renovated with a large tiled shower, marble flooring and modern and neutral d cor. A few steps from the kitchen is the lower floor, with a walkout mudroom, laundry area, coat closet and shoe closet, and a bright playroom, which overlooks the lower level bluestone patio. An attached two car garage includes a half bath and storage closet.A fully waterproofed and dry basement runs under the whole length of the house. Installed only 7 years ago is a new water heater, new high efficiency Trane furnace, AC and central humidifier. The house exterior was painted only months ago, and all stonework was power-washed and sealed. New garage doors being installed in two weeks. A truly airy, fresh, and updated home on a premium lot with gorgeous mature landscaping-the perfect family home.
Location
State NJ
County Mercer
Area Princeton (21114)
Zoning R1
Rooms
Other Rooms Living Room, Dining Room, Kitchen, Sun/Florida Room, Laundry, Recreation Room, Bonus Room
Basement Unfinished
Interior
Interior Features Kitchen - Eat-In, Primary Bath(s), Upgraded Countertops, Walk-in Closet(s), Wood Floors
Hot Water Natural Gas
Heating Forced Air
Cooling Central A/C
Fireplaces Number 2
Equipment Stainless Steel Appliances
Fireplace Y
Appliance Stainless Steel Appliances
Heat Source Natural Gas
Laundry Lower Floor
Exterior
Garage Garage Door Opener, Additional Storage Area, Inside Access
Garage Spaces 2.0
Waterfront N
Water Access N
Accessibility None
Parking Type Attached Garage, Driveway
Attached Garage 2
Total Parking Spaces 2
Garage Y
Building
Story 2
Sewer On Site Septic
Water Public
Architectural Style Ranch/Rambler
Level or Stories 2
Additional Building Above Grade, Below Grade
New Construction N
Schools
Elementary Schools Johnson Park
Middle Schools John Witherspoon M.S.
High Schools Princeton H.S.
School District Princeton Regional Schools
Others
Senior Community No
Tax ID 14-08101-00006
Ownership Fee Simple
SqFt Source Assessor
Special Listing Condition Standard
Read Less Info
Want to know what your home might be worth? Contact us for a FREE valuation!

Our team is ready to help you sell your home for the highest possible price ASAP

Bought with Yalian Fan • Callaway Henderson Sotheby's Int'l-Princeton

"My job is to find and attract mastery-based agents to the office, protect the culture, and make sure everyone is happy! "







