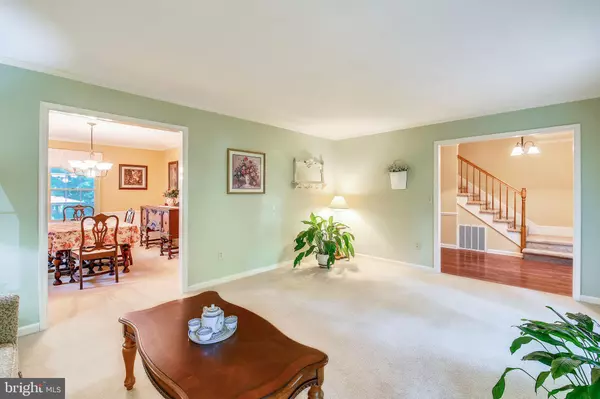$415,000
$415,000
For more information regarding the value of a property, please contact us for a free consultation.
4 Beds
4 Baths
3,200 SqFt
SOLD DATE : 08/20/2021
Key Details
Sold Price $415,000
Property Type Single Family Home
Sub Type Detached
Listing Status Sold
Purchase Type For Sale
Square Footage 3,200 sqft
Price per Sqft $129
Subdivision Nithsdale
MLS Listing ID MDWC113154
Sold Date 08/20/21
Style Colonial
Bedrooms 4
Full Baths 2
Half Baths 2
HOA Fees $25/ann
HOA Y/N Y
Abv Grd Liv Area 3,200
Originating Board BRIGHT
Year Built 1985
Annual Tax Amount $2,280
Tax Year 2020
Lot Size 0.611 Acres
Acres 0.61
Lot Dimensions 0.00 x 0.00
Property Description
Excellent Home in Desirable Westside Development
This 3200 square foot home boasts a beautiful wood-floored eat-in kitchen with pantry and entry way; large living room with wood burning fireplace; formal living room and dining room; half bath; and laundry room. The second floor hosts a master bedroom with tiled master bath, two additional bedrooms, office, tiled twin-sink bath, and tv/game room. The third floor offers a large fourth bedroom featuring skylights and its own half bath. Large closets throughout the home and attached two car garage. This wonderful home is located on a quiet cul-de-sac with a large, wooded, beautifully landscaped yard which includes a play structure, utility shed, and a unique, easy to maintain, stone-and-mortar salt water plunge-pool for cooling off on hot summer days. The large screened-in porch, deck, and brick patio serves as a wonderful backdrop for entertaining. The Nithsdale neighborhood offers a community boat ramp on the Wicomico River, tennis courts, driving range, soccer field, and playground. Motivated sellers have just added a $5,000 flooring allowance!
Location
State MD
County Wicomico
Area Wicomico Southwest (23-03)
Zoning R
Rooms
Other Rooms Living Room, Dining Room, Bedroom 2, Bedroom 3, Bedroom 4, Kitchen, Family Room, Bedroom 1
Interior
Interior Features Ceiling Fan(s), Chair Railings, Floor Plan - Traditional, Kitchen - Eat-In, Pantry, Window Treatments, Wood Floors, Carpet, Family Room Off Kitchen, Formal/Separate Dining Room, Water Treat System, Walk-in Closet(s), Upgraded Countertops
Hot Water Electric
Heating Heat Pump(s)
Cooling Central A/C, Heat Pump(s)
Flooring Carpet, Laminated, Ceramic Tile
Fireplaces Number 1
Fireplaces Type Fireplace - Glass Doors, Brick, Wood
Equipment Dryer - Electric, Oven/Range - Electric, Refrigerator, Washer, Water Conditioner - Owned, Water Heater, Stainless Steel Appliances
Furnishings No
Fireplace Y
Appliance Dryer - Electric, Oven/Range - Electric, Refrigerator, Washer, Water Conditioner - Owned, Water Heater, Stainless Steel Appliances
Heat Source Electric
Laundry Main Floor
Exterior
Garage Garage - Side Entry, Garage Door Opener
Garage Spaces 2.0
Pool Saltwater
Utilities Available Cable TV Available, Electric Available
Water Access N
Roof Type Asphalt
Accessibility 2+ Access Exits
Attached Garage 2
Total Parking Spaces 2
Garage Y
Building
Lot Description Backs to Trees, Cul-de-sac, Landscaping, Premium, Secluded
Story 3
Foundation Block, Crawl Space
Sewer Septic = # of BR
Water Well
Architectural Style Colonial
Level or Stories 3
Additional Building Above Grade, Below Grade
New Construction N
Schools
Elementary Schools Pemberton
Middle Schools Salisbury
High Schools James M. Bennett
School District Wicomico County Public Schools
Others
Pets Allowed Y
Senior Community No
Tax ID 09-066918
Ownership Fee Simple
SqFt Source Assessor
Acceptable Financing Cash, Conventional, FHA, USDA, VA
Listing Terms Cash, Conventional, FHA, USDA, VA
Financing Cash,Conventional,FHA,USDA,VA
Special Listing Condition Standard
Pets Description No Pet Restrictions
Read Less Info
Want to know what your home might be worth? Contact us for a FREE valuation!

Our team is ready to help you sell your home for the highest possible price ASAP

Bought with Dylan Lee Barlow • Long & Foster Real Estate, Inc.

"My job is to find and attract mastery-based agents to the office, protect the culture, and make sure everyone is happy! "







