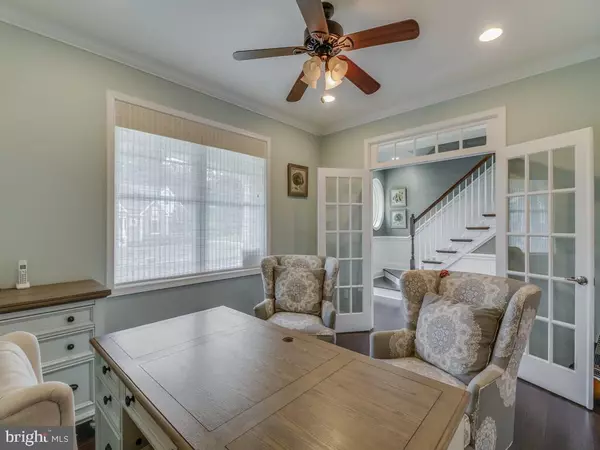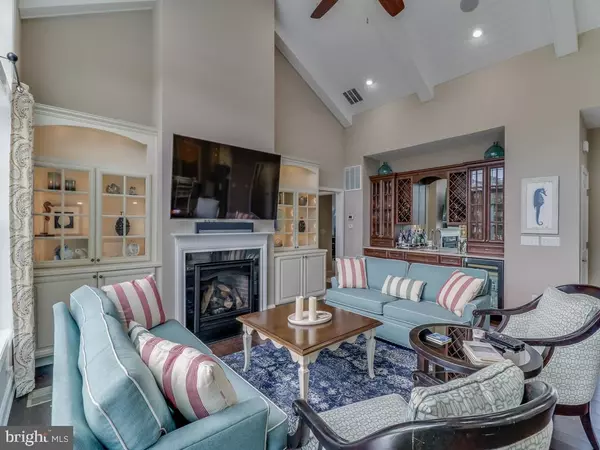$700,000
$709,900
1.4%For more information regarding the value of a property, please contact us for a free consultation.
4 Beds
3 Baths
2,885 SqFt
SOLD DATE : 12/18/2020
Key Details
Sold Price $700,000
Property Type Single Family Home
Sub Type Detached
Listing Status Sold
Purchase Type For Sale
Square Footage 2,885 sqft
Price per Sqft $242
Subdivision Bayfront At Rehoboth
MLS Listing ID DESU163174
Sold Date 12/18/20
Style Coastal
Bedrooms 4
Full Baths 3
HOA Fees $270/ann
HOA Y/N Y
Abv Grd Liv Area 2,885
Originating Board BRIGHT
Year Built 2015
Annual Tax Amount $2,179
Tax Year 2019
Lot Size 0.600 Acres
Acres 0.6
Lot Dimensions 105.00 x 198.00
Property Description
Bayfront at Rehoboth - Discover immediate occupancy in this former Schell Brothers Mayberry model home!! The welcoming front porch and foyer are flanked by an office with built -ins and french doors. The great room has cathedral ceilings and a fireplace with built-in shelving surrounding it. The other great room wall is a beautiful wet bar. The gourmet kitchen has an island with quartz counters, stainless appliances, pantry, and an eat in dining area. The dining area leads out to the courtyard patio and new inground pool. The courtyard patio features a wood burning fireplace, grill, and water feature. The new inground pool and back yard fence was just installed in 2020! First level master suite features tray ceilings, two walk-in closets and bathroom with double sinks and large tile shower. Two other bedrooms are located on the first level and share a bathroom. The second level features a 4th bedroom or bonus room with full bathroom and storage area. The oversized garage has room for two cars and your golf cart. Golf cart conveys so you can ride it to the community beach and pool! Bayfront at Rehoboth has lawn care included in the HOA fees so you can relax and enjoy beach life. Experience luxury coastal living in this bayfront community with private beach on Rehoboth Bay, kayak launch, pool overlooking the wetlands & bay, community center with gym, walking trails, & more!
Location
State DE
County Sussex
Area Indian River Hundred (31008)
Zoning AR-1
Rooms
Other Rooms Primary Bedroom, Bedroom 2, Bedroom 3, Bedroom 4, Kitchen, Breakfast Room, Great Room, Office
Main Level Bedrooms 3
Interior
Interior Features Built-Ins, Carpet, Ceiling Fan(s), Entry Level Bedroom, Floor Plan - Open, Kitchen - Gourmet, Kitchen - Island, Pantry, Recessed Lighting, Upgraded Countertops, Walk-in Closet(s), Window Treatments
Hot Water Electric
Heating Heat Pump(s), Forced Air
Cooling Central A/C
Flooring Hardwood, Ceramic Tile, Carpet
Fireplaces Number 2
Fireplaces Type Gas/Propane, Wood
Equipment Built-In Microwave, Dishwasher, Disposal, Refrigerator, Stainless Steel Appliances, Cooktop, Oven - Wall
Furnishings Partially
Fireplace Y
Appliance Built-In Microwave, Dishwasher, Disposal, Refrigerator, Stainless Steel Appliances, Cooktop, Oven - Wall
Heat Source Electric, Propane - Leased
Laundry Main Floor
Exterior
Exterior Feature Patio(s), Porch(es)
Parking Features Garage Door Opener
Garage Spaces 2.0
Pool In Ground
Amenities Available Beach, Club House, Exercise Room, Pool - Outdoor, Swimming Pool, Tot Lots/Playground, Water/Lake Privileges
Water Access Y
Roof Type Architectural Shingle
Accessibility None
Porch Patio(s), Porch(es)
Attached Garage 2
Total Parking Spaces 2
Garage Y
Building
Lot Description Landscaping
Story 2
Foundation Crawl Space
Sewer Public Sewer
Water Public
Architectural Style Coastal
Level or Stories 2
Additional Building Above Grade, Below Grade
New Construction N
Schools
School District Cape Henlopen
Others
HOA Fee Include Common Area Maintenance,Lawn Maintenance,Management,Pool(s),Reserve Funds,Road Maintenance,Snow Removal
Senior Community No
Tax ID 234-18.00-538.00
Ownership Fee Simple
SqFt Source Assessor
Acceptable Financing Cash, Conventional
Listing Terms Cash, Conventional
Financing Cash,Conventional
Special Listing Condition Standard
Read Less Info
Want to know what your home might be worth? Contact us for a FREE valuation!

Our team is ready to help you sell your home for the highest possible price ASAP

Bought with BILL PEIFFER • Patterson-Schwartz-Rehoboth
"My job is to find and attract mastery-based agents to the office, protect the culture, and make sure everyone is happy! "







