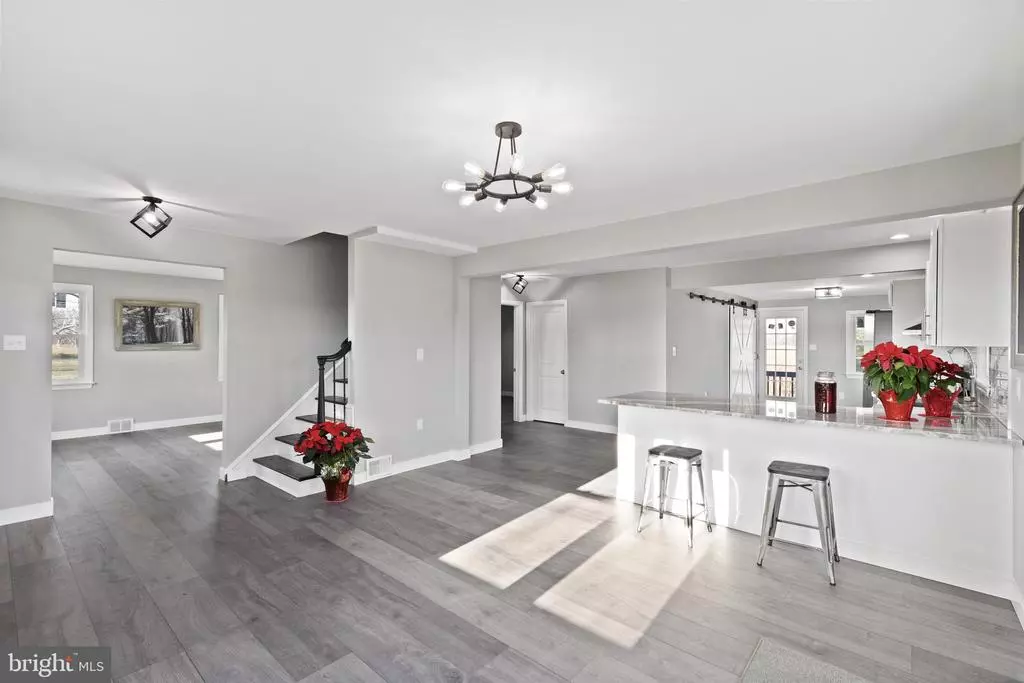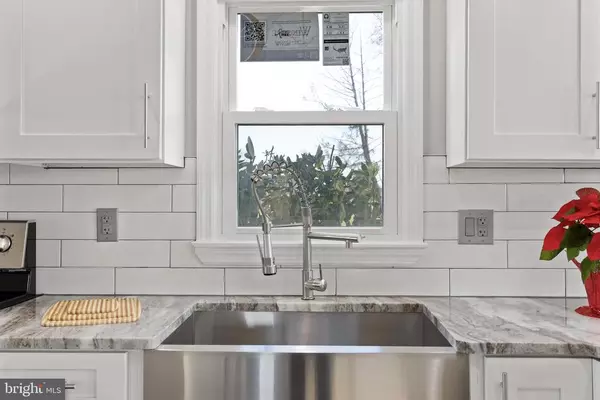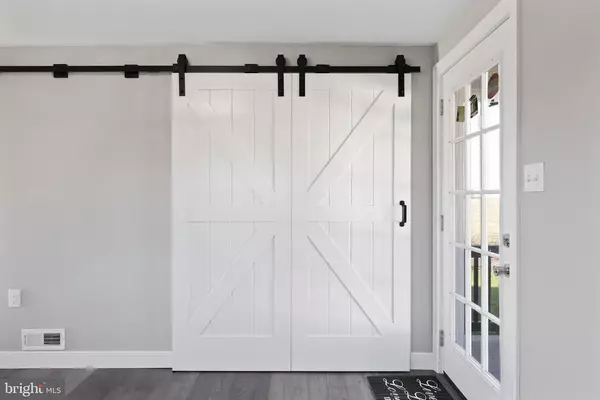$310,000
$299,923
3.4%For more information regarding the value of a property, please contact us for a free consultation.
3 Beds
2 Baths
1,700 SqFt
SOLD DATE : 03/12/2021
Key Details
Sold Price $310,000
Property Type Single Family Home
Sub Type Detached
Listing Status Sold
Purchase Type For Sale
Square Footage 1,700 sqft
Price per Sqft $182
Subdivision None Available
MLS Listing ID NJGL269000
Sold Date 03/12/21
Style Colonial,Cape Cod
Bedrooms 3
Full Baths 2
HOA Y/N N
Abv Grd Liv Area 1,700
Originating Board BRIGHT
Year Built 1952
Annual Tax Amount $5,636
Tax Year 2020
Lot Size 1.194 Acres
Acres 1.19
Lot Dimensions 260.00 x 200.00
Property Description
Welcome to 182 Democrat! If you''re looking for something a little different - then keep reading! If warm summer breezes, waiving hi to bike riders, fire pits, sunsets from your porch, French doors, barn doors, over and acre of land, intrigue you, then keep reading! The specifics: New Roof on house and detached garage (2020) - New siding (2020) - New Goodman Hvac unit (2020) - Rocked 20 car driveway - first floor Barn door to laundry room - level III granite - High end Samsung appliance package - 16MM Flooring with 100 year residential warranty - Brand new Ceiling fans in all 3 bedrooms - French doors (2020) - Brand new Wincore EE windows (27 in total) - 5'' Baseboard throughout level one - 2 walk-in closets - 9'' European kitchen handles - Westinghouse lighting - Outside Farm house fan, for those hot summer nights - 10 new Quaker doors - Pfister faucets - New Septic systems (2020) - 5 hi-hats, daylight, EE - freshly painted Smoke Embers throughout - 36''Farm House sink - Over $125,000 in restorations. Thank you for reading, any questions please call or text me, I'd be happy to answer. (BEST & FINAL DUE BY 6PM, FRIDAY THE 18TH)
Location
State NJ
County Gloucester
Area East Greenwich Twp (20803)
Zoning RES
Rooms
Basement Unfinished, Walkout Level
Main Level Bedrooms 3
Interior
Interior Features Attic, Breakfast Area, Cedar Closet(s), Ceiling Fan(s), Crown Moldings, Dining Area, Entry Level Bedroom, Family Room Off Kitchen, Floor Plan - Open, Kitchen - Island, Upgraded Countertops, Walk-in Closet(s)
Hot Water Electric
Heating Forced Air
Cooling Central A/C
Flooring Hardwood, Laminated, Vinyl, Wood
Equipment Dishwasher, Refrigerator, Oven/Range - Electric
Furnishings No
Fireplace N
Window Features Low-E,Replacement
Appliance Dishwasher, Refrigerator, Oven/Range - Electric
Heat Source Oil
Laundry Main Floor
Exterior
Garage Spaces 25.0
Utilities Available Cable TV
Waterfront N
Water Access N
View Garden/Lawn, Panoramic, Pasture
Roof Type Shingle
Accessibility None
Total Parking Spaces 25
Garage N
Building
Story 2
Foundation Block
Sewer On Site Septic
Water Well
Architectural Style Colonial, Cape Cod
Level or Stories 2
Additional Building Above Grade, Below Grade
Structure Type Dry Wall
New Construction N
Schools
School District Kingsway Regional High
Others
Senior Community No
Tax ID 03-00201-00004
Ownership Fee Simple
SqFt Source Assessor
Security Features Carbon Monoxide Detector(s)
Acceptable Financing Cash, Conventional, FHA, VA
Horse Property N
Listing Terms Cash, Conventional, FHA, VA
Financing Cash,Conventional,FHA,VA
Special Listing Condition Standard
Read Less Info
Want to know what your home might be worth? Contact us for a FREE valuation!

Our team is ready to help you sell your home for the highest possible price ASAP

Bought with Non Member • Non Subscribing Office

"My job is to find and attract mastery-based agents to the office, protect the culture, and make sure everyone is happy! "







