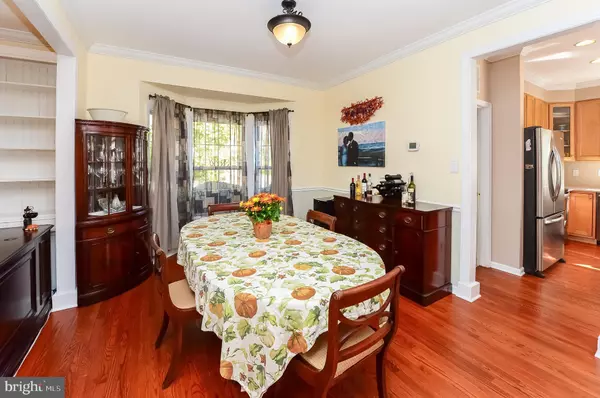$399,990
$399,990
For more information regarding the value of a property, please contact us for a free consultation.
4 Beds
3 Baths
2,008 SqFt
SOLD DATE : 03/13/2020
Key Details
Sold Price $399,990
Property Type Single Family Home
Sub Type Detached
Listing Status Sold
Purchase Type For Sale
Square Footage 2,008 sqft
Price per Sqft $199
Subdivision Wood Lark
MLS Listing ID NJBL359584
Sold Date 03/13/20
Style Traditional
Bedrooms 4
Full Baths 2
Half Baths 1
HOA Fees $25/ann
HOA Y/N Y
Abv Grd Liv Area 2,008
Originating Board BRIGHT
Year Built 1999
Annual Tax Amount $9,955
Tax Year 2019
Lot Size 10,645 Sqft
Acres 0.24
Lot Dimensions 0.00 x 0.00
Property Description
Incredible Price for the perfect home in the perfect neighborhood of Wood Lark Estates. This beautifully styled home has it all....Centrally located near great restaurants and shopping, fabulous Curb appeal, stylish brick facade, and a large shady rear yard with an oversize custom deck. Once you walk inside you will fall in love with the wide open floor plan, high ceilings , gorgeous hard wood flooring, custom built-ins and extensive millwork that includes chair rail, crown moldings, beadboard wainscoting and gorgeous plantation shutters covering the abundant and large windows. This home exudes light, warmth and character at every turn. Brand new Quartzite counter tops have just been added to the kitchen. Plenty of cabinets and newer stainless steel appliances make this a dream kitchen for anyone who loves to cook or entertain! The open concept continues with the breakfast nook flowing right into the spacious family room accented by a Gas fireplace with beautiful custom mantle surrounded by built in's. The spacious laundry room is conveniently located right off of the kitchen. Upstairs you will find 4 large bedrooms and the Master bedroom has a gorgeous newer master bath with soaking tub, frameless shower door, custom tile and a wood like tile floor. The hall bath has also been recently updated leaving you nothing to do but move in. And let's not forget the Finished Basement. Great space as a play room, man cave, exercise room, arts and crafts etc. The home includes the SMART System with Lutron Caseta Lighting control system which also controls the kitchen slider shade and the basement lights. New roof installed 2017, New Kitchen counter tops 2019, New Carpets 2016 New Fence 2016, Newer HVAC 2014, Newer High Efficiency HWH 2014. You do not want to miss this one! Located near major highways for an easy commute, close to shopping and restaurants, A short drive to Philadelphia and the shore. Washer/ Dryer Negotiable
Location
State NJ
County Burlington
Area Mount Laurel Twp (20324)
Zoning RES
Rooms
Other Rooms Living Room, Dining Room, Primary Bedroom, Bedroom 2, Bedroom 3, Kitchen, Family Room, Bedroom 1
Basement Fully Finished
Interior
Interior Features Butlers Pantry, Built-Ins, Carpet, Ceiling Fan(s), Chair Railings, Crown Moldings, Floor Plan - Open, Floor Plan - Traditional, Kitchen - Gourmet, Kitchen - Island, Pantry, Recessed Lighting, Soaking Tub, Sprinkler System, Stall Shower, Tub Shower, Upgraded Countertops, Walk-in Closet(s), Wood Floors
Heating Programmable Thermostat, Forced Air
Cooling Ceiling Fan(s), Central A/C, Programmable Thermostat
Flooring Hardwood, Carpet, Ceramic Tile
Fireplaces Number 1
Fireplaces Type Gas/Propane, Mantel(s)
Equipment Built-In Microwave, Built-In Range, Dishwasher, Disposal, Refrigerator
Fireplace Y
Appliance Built-In Microwave, Built-In Range, Dishwasher, Disposal, Refrigerator
Heat Source Natural Gas
Laundry Main Floor
Exterior
Exterior Feature Deck(s)
Garage Garage - Front Entry
Garage Spaces 2.0
Fence Vinyl
Amenities Available None
Waterfront N
Water Access N
Roof Type Shingle,Pitched
Accessibility None
Porch Deck(s)
Parking Type Attached Garage, Driveway, On Street
Attached Garage 2
Total Parking Spaces 2
Garage Y
Building
Story 2
Sewer Public Sewer
Water Public
Architectural Style Traditional
Level or Stories 2
Additional Building Above Grade, Below Grade
New Construction N
Schools
Elementary Schools Larchmont E.S.
Middle Schools Thomas E. Harrington M.S.
High Schools Lenape H.S.
School District Mount Laurel Township Public Schools
Others
HOA Fee Include Common Area Maintenance,All Ground Fee,Management
Senior Community No
Tax ID 24-00313 03-00010
Ownership Fee Simple
SqFt Source Assessor
Special Listing Condition Standard
Read Less Info
Want to know what your home might be worth? Contact us for a FREE valuation!

Our team is ready to help you sell your home for the highest possible price ASAP

Bought with Robert Greenblatt • Keller Williams Realty - Cherry Hill

"My job is to find and attract mastery-based agents to the office, protect the culture, and make sure everyone is happy! "







