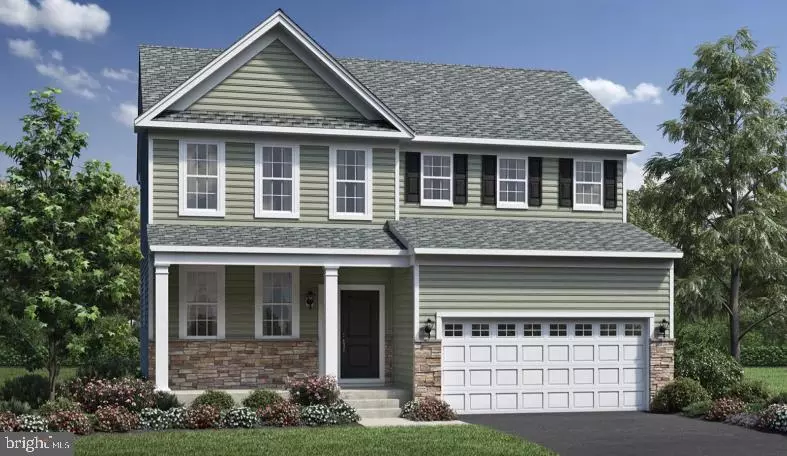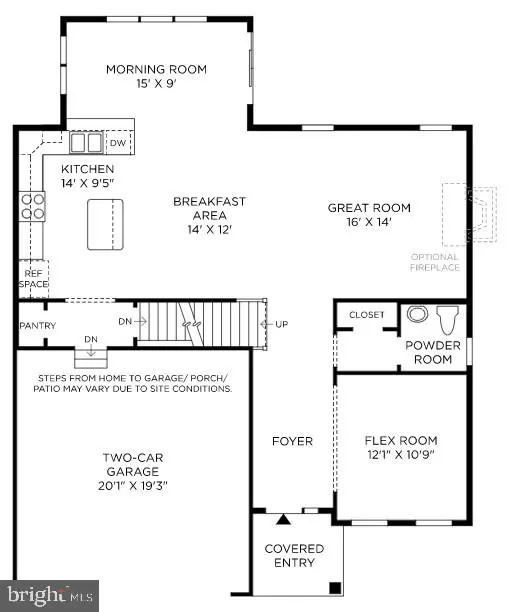$402,182
$402,182
For more information regarding the value of a property, please contact us for a free consultation.
4 Beds
3 Baths
2,266 SqFt
SOLD DATE : 11/24/2020
Key Details
Sold Price $402,182
Property Type Single Family Home
Sub Type Detached
Listing Status Sold
Purchase Type For Sale
Square Footage 2,266 sqft
Price per Sqft $177
Subdivision Twin Lakes
MLS Listing ID PABU510260
Sold Date 11/24/20
Style Colonial,Transitional
Bedrooms 4
Full Baths 2
Half Baths 1
HOA Fees $75/mo
HOA Y/N Y
Abv Grd Liv Area 2,266
Originating Board BRIGHT
Year Built 2020
Tax Year 2020
Lot Size 7,399 Sqft
Acres 0.17
Property Description
The Raines' Berkshire has an inviting covered front porch and spacious foyer that reveals views of the bright great room and breakfast area beyond. The first floor offers a flex room/office, a well-designed kitchen equipped with granite countertops, stainless steel appliances, a center island & breakfast bar, plenty of counter and cabinet space, and roomy pantry. Upstairs, double doors lead into the master bedroom complete with a huge walk-in closet. Secondary bedrooms feature sizable closets and shared full hall bath. Conveniently located laundry on the second floor, and full, unfinished basement. Nestled in Richland Township, Bucks County, Twin Lakes provides convenience at an affordable price, close proximity to shopping and dining, and walking trails leading to waterfront views. In a highly rated school district, Twin Lakes is a single-family home community consisting of 107 home sites. Located off Route 309 in Richland Township, you have easy access to Routes 309, 476 and 78. The two ponds located within the community provide a beautiful back drop for homeowners. Listing represents available floor plan that can be built. Photos are used for representative purposes only. Taxes to be determined. Please see Sales Manager for details.
Location
State PA
County Bucks
Area Richland Twp (10136)
Zoning RESIDENTIAL
Rooms
Other Rooms Living Room, Primary Bedroom, Bedroom 2, Bedroom 3, Kitchen, Family Room, Breakfast Room, Bedroom 1, Study
Basement Full, Unfinished
Interior
Interior Features Primary Bath(s), Kitchen - Island, Floor Plan - Open, Pantry
Hot Water Electric
Heating Forced Air
Cooling Central A/C
Flooring Carpet, Ceramic Tile, Hardwood
Equipment Dishwasher, Disposal, Energy Efficient Appliances, Built-In Microwave, Oven - Wall
Fireplace Y
Window Features Energy Efficient
Appliance Dishwasher, Disposal, Energy Efficient Appliances, Built-In Microwave, Oven - Wall
Heat Source Natural Gas
Laundry Upper Floor
Exterior
Exterior Feature Porch(es)
Garage Garage - Front Entry
Garage Spaces 2.0
Utilities Available Cable TV
Amenities Available Tot Lots/Playground, Jog/Walk Path
Water Access N
Roof Type Architectural Shingle
Accessibility None
Porch Porch(es)
Attached Garage 2
Total Parking Spaces 2
Garage Y
Building
Story 2
Foundation Concrete Perimeter
Sewer Public Sewer
Water Public
Architectural Style Colonial, Transitional
Level or Stories 2
Additional Building Above Grade
Structure Type 9'+ Ceilings
New Construction Y
Schools
Elementary Schools Richland
Middle Schools Strayer
High Schools Quakertown Community Senior
School District Quakertown Community
Others
HOA Fee Include Common Area Maintenance,Trash
Senior Community No
Ownership Fee Simple
SqFt Source Estimated
Acceptable Financing Cash, Conventional, FHA
Listing Terms Cash, Conventional, FHA
Financing Cash,Conventional,FHA
Special Listing Condition Standard
Read Less Info
Want to know what your home might be worth? Contact us for a FREE valuation!

Our team is ready to help you sell your home for the highest possible price ASAP

Bought with Darlene DiVona • Toll Brothers

"My job is to find and attract mastery-based agents to the office, protect the culture, and make sure everyone is happy! "




