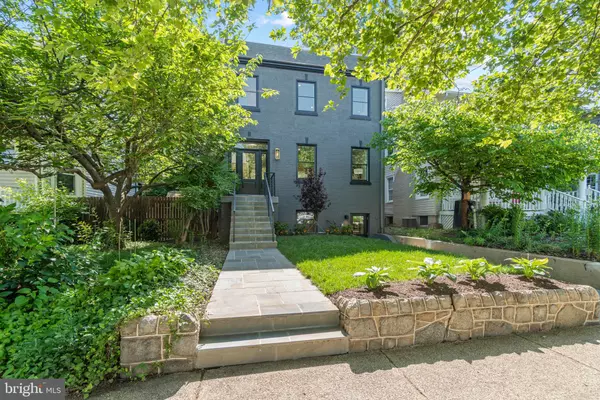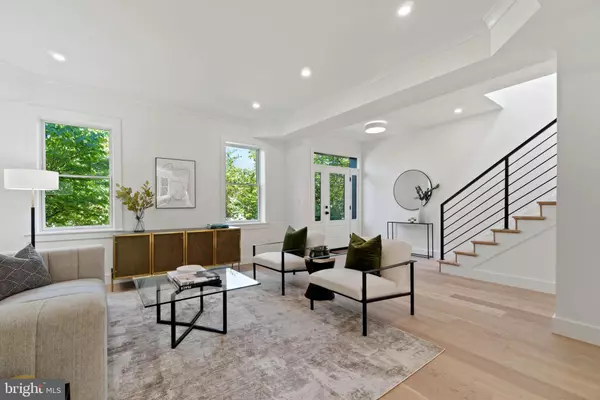$1,349,000
$1,349,000
For more information regarding the value of a property, please contact us for a free consultation.
5 Beds
4 Baths
3,150 SqFt
SOLD DATE : 06/22/2022
Key Details
Sold Price $1,349,000
Property Type Single Family Home
Sub Type Detached
Listing Status Sold
Purchase Type For Sale
Square Footage 3,150 sqft
Price per Sqft $428
Subdivision Brookland
MLS Listing ID DCDC2052030
Sold Date 06/22/22
Style Colonial
Bedrooms 5
Full Baths 3
Half Baths 1
HOA Y/N N
Abv Grd Liv Area 2,100
Originating Board BRIGHT
Year Built 1931
Annual Tax Amount $5,328
Tax Year 2021
Lot Size 2,753 Sqft
Acres 0.06
Property Description
UNDER CONTRACT - OPEN HOUSE CANCELLED. One of a kind in Brookland! A detached home completely renovated by Square Fifteen with exceptional style and surprising space. The jaw-dropping carriage house / 2-car garage has a stunning roof deck with a raised-bed garden, plus a 325 sqft bonus room - ideal for a real home office, gym or storage. The open-but-delineated main level plan provides ample entertainment space for living, dining and kitchen, plus a powder room. A true chef's kitchen shines with quartz counters, white shaker cabinetry with brass tone hardware and a stretch of windows over the sink. SS appliances include a gas cooktop, downdraft venting, electric oven and a French door, bottom freezer refrigerator. A walk-in pantry and built-in dining credenza provide endless storage. Three big bedrooms and two full baths upstairs, plus two bedrooms and one full bath downstairs. The flexible lower level living room has its own front entrance and additional storage under the stairs. All baths have designer tile, quartz vanity tops and brass tone fixtures; the primary ensuite adds a dual vanity and glass shower surround. Hardwood floors, recessed lighting and high ceilings throughout. Walk Score 84 Very Walkable with most errands accomplished on foot Walk to Home Depot (0.5 mi), Giant (0.6 mi) and Annies Ace Hardware (0.7 mi). Catholic University (0.8 mi). Rhode Island Metro station red line (0.6 mi), Brookland-CUA Metro station (0.7 mi). Dining options including Primrose, Brooklands Finest Bar & Kitchen, Masala Story, The Dew Drop Inn, Menomale and more! See virtual tour for a video of the property.
Location
State DC
County Washington
Zoning MU-3A
Direction West
Rooms
Basement Front Entrance, Full, Fully Finished, Heated, Outside Entrance, Rear Entrance, Sump Pump, Walkout Stairs, Water Proofing System, Windows
Interior
Interior Features Combination Kitchen/Dining, Crown Moldings, Dining Area, Floor Plan - Open, Kitchen - Gourmet, Kitchen - Island, Pantry, Recessed Lighting, Skylight(s), Stall Shower, Tub Shower, Upgraded Countertops, Walk-in Closet(s), Wood Floors
Hot Water Natural Gas
Heating Forced Air
Cooling Ductless/Mini-Split, Central A/C, Zoned
Flooring Wood, Tile/Brick, Engineered Wood
Fireplace N
Window Features Double Pane,Insulated
Heat Source Natural Gas
Laundry Washer In Unit, Dryer In Unit
Exterior
Parking Features Garage - Side Entry, Garage Door Opener, Additional Storage Area
Garage Spaces 5.0
Fence Privacy, Picket, Rear, Wood, Wrought Iron
Water Access N
Accessibility None
Total Parking Spaces 5
Garage Y
Building
Story 3
Foundation Slab
Sewer Public Sewer
Water Public
Architectural Style Colonial
Level or Stories 3
Additional Building Above Grade, Below Grade
New Construction N
Schools
School District District Of Columbia Public Schools
Others
Pets Allowed Y
Senior Community No
Tax ID 3935//0808
Ownership Fee Simple
SqFt Source Assessor
Special Listing Condition Standard
Pets Allowed No Pet Restrictions
Read Less Info
Want to know what your home might be worth? Contact us for a FREE valuation!

Our team is ready to help you sell your home for the highest possible price ASAP

Bought with Janice P Green • Maven Realty, LLC
"My job is to find and attract mastery-based agents to the office, protect the culture, and make sure everyone is happy! "







