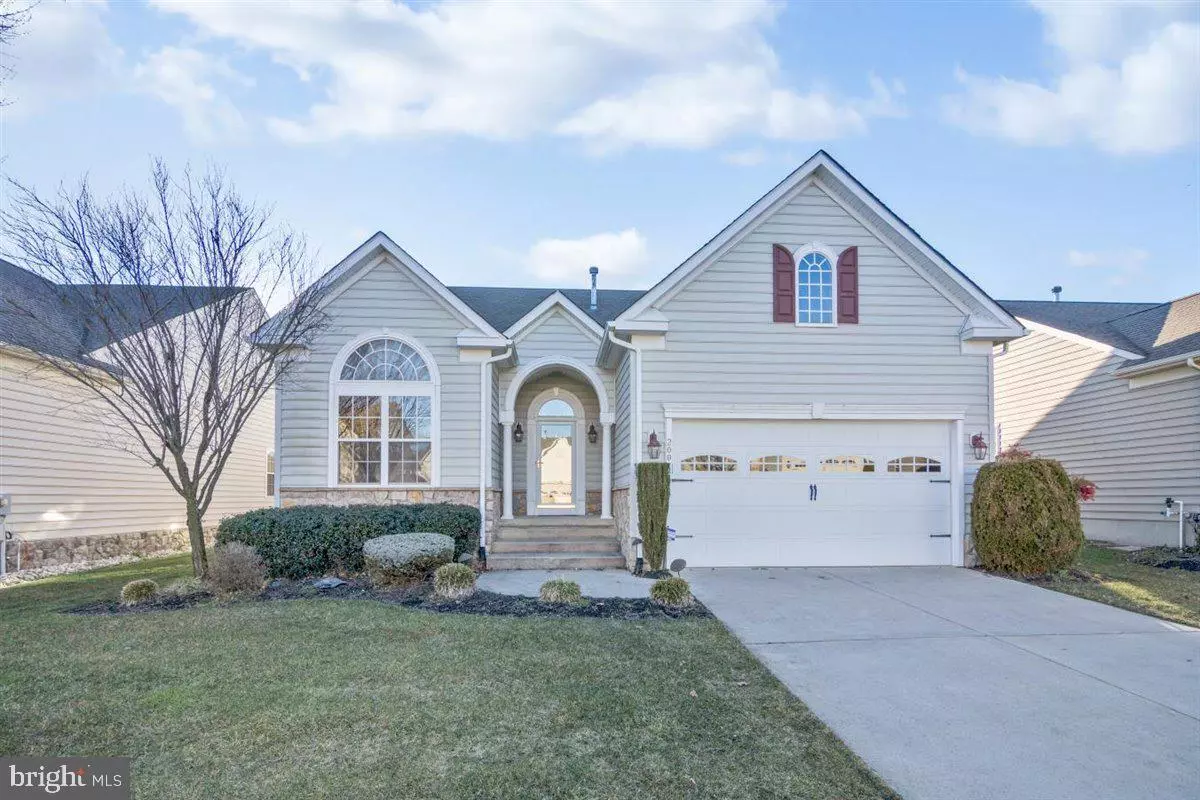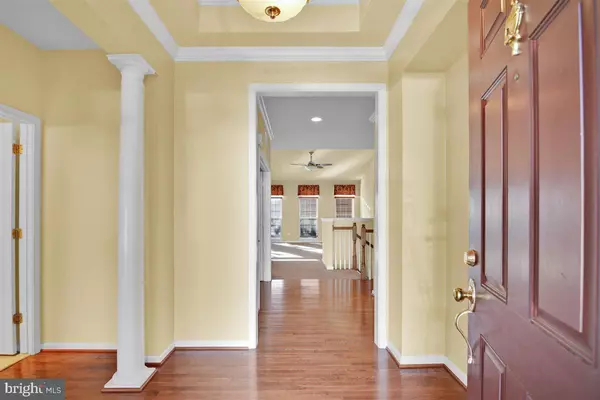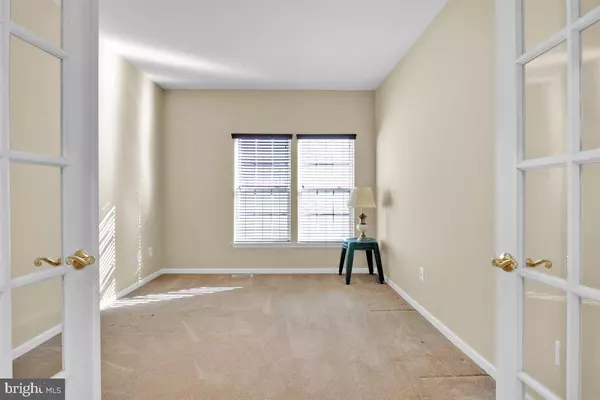$319,000
$324,900
1.8%For more information regarding the value of a property, please contact us for a free consultation.
2 Beds
3 Baths
1,754 SqFt
SOLD DATE : 04/19/2021
Key Details
Sold Price $319,000
Property Type Single Family Home
Sub Type Detached
Listing Status Sold
Purchase Type For Sale
Square Footage 1,754 sqft
Price per Sqft $181
Subdivision Hearthstone At Wedge
MLS Listing ID NJCD414060
Sold Date 04/19/21
Style Ranch/Rambler
Bedrooms 2
Full Baths 2
Half Baths 1
HOA Fees $100/mo
HOA Y/N Y
Abv Grd Liv Area 1,754
Originating Board BRIGHT
Year Built 2006
Annual Tax Amount $8,991
Tax Year 2020
Lot Size 6,215 Sqft
Acres 0.14
Lot Dimensions 55.00 x 113.00
Property Description
Looking to live the good life? This spectacular ranch home will wow you when you open the door.As you enter the foyer you will be in awe with the tray ceiling trimmed with crown molding and freshly painted in today's decorator colors that compliments the hardwood floors. The great room has vaulted ceiling fresh neutral paint and is open to the gourmet kitchen. The kitchen has gorgeous 42 inch cabinets with corian counters and a beautiful tile back splash with glass accents. The breakfast bar is a great place to entertain and opens to the great room. The breakfast area has a slider leading to the gorgeous EP Henry patio. The EP Henry patio as wonderful setting for outdoor entertaining. This home a home office or den with french doors. The master retreat is gorgeous with a tray ceiling trimmed and painted in decorator colors. The luxurious bath has an oversized ceramic shower with seat, 2 sinks with high cabinet bases and rich ceramic flooring. The other bedroom is nicely sized with a bath adjacent to it.The first floor office has French doors to make this a private work space. The full finished basement has high ceilings, berber carpet and a half bath. The perfect place for game room and gym. This home is immaculate and shows like a model. Just move in! Enjoy the clubhouse and putting green all included with your low monthly fee. The seller will provide a 1 year home warranty to the buyer.
Location
State NJ
County Camden
Area Winslow Twp (20436)
Zoning PR4
Rooms
Other Rooms Living Room, Dining Room, Primary Bedroom, Bedroom 2, Kitchen, Other
Basement Fully Finished
Main Level Bedrooms 2
Interior
Interior Features Dining Area, Entry Level Bedroom, Kitchen - Eat-In, Kitchen - Island, Primary Bath(s), Walk-in Closet(s)
Hot Water Natural Gas
Heating Central, Forced Air
Cooling Central A/C
Flooring Hardwood, Carpet, Ceramic Tile
Equipment Built-In Microwave, Built-In Range, Dishwasher, Disposal, Dryer, Washer
Fireplace N
Appliance Built-In Microwave, Built-In Range, Dishwasher, Disposal, Dryer, Washer
Heat Source Natural Gas
Laundry Main Floor
Exterior
Exterior Feature Patio(s), Porch(es)
Garage Inside Access
Garage Spaces 2.0
Amenities Available Club House, Fitness Center
Water Access N
Roof Type Architectural Shingle
Accessibility None
Porch Patio(s), Porch(es)
Attached Garage 2
Total Parking Spaces 2
Garage Y
Building
Lot Description Cleared
Story 1
Sewer Public Sewer
Water Public
Architectural Style Ranch/Rambler
Level or Stories 1
Additional Building Above Grade, Below Grade
Structure Type 9'+ Ceilings,Cathedral Ceilings
New Construction N
Schools
School District Winslow Township Public Schools
Others
Pets Allowed Y
HOA Fee Include Common Area Maintenance,Lawn Maintenance,Snow Removal
Senior Community Yes
Age Restriction 55
Tax ID 36-01504 01-00058
Ownership Fee Simple
SqFt Source Assessor
Acceptable Financing Cash, Conventional
Listing Terms Cash, Conventional
Financing Cash,Conventional
Special Listing Condition Standard
Pets Description No Pet Restrictions
Read Less Info
Want to know what your home might be worth? Contact us for a FREE valuation!

Our team is ready to help you sell your home for the highest possible price ASAP

Bought with Non Member • Non Subscribing Office

"My job is to find and attract mastery-based agents to the office, protect the culture, and make sure everyone is happy! "







