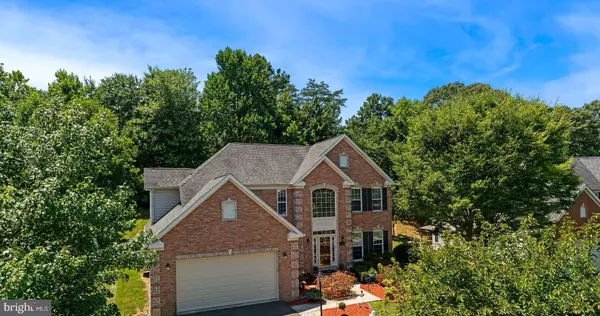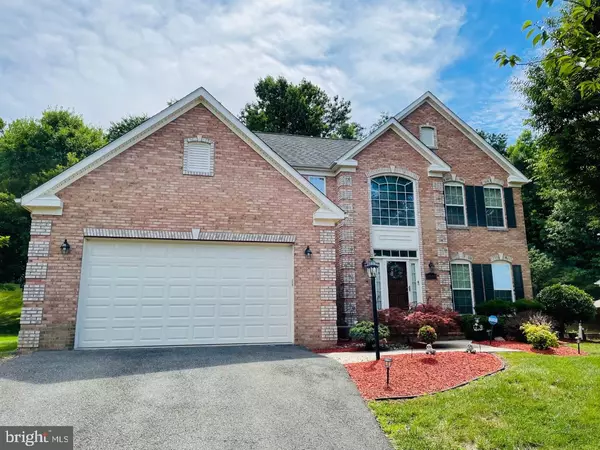$630,000
$629,900
For more information regarding the value of a property, please contact us for a free consultation.
4 Beds
4 Baths
3,864 SqFt
SOLD DATE : 10/14/2022
Key Details
Sold Price $630,000
Property Type Single Family Home
Sub Type Detached
Listing Status Sold
Purchase Type For Sale
Square Footage 3,864 sqft
Price per Sqft $163
Subdivision Ridings At Upper Marlboro
MLS Listing ID MDPG2048428
Sold Date 10/14/22
Style Colonial
Bedrooms 4
Full Baths 3
Half Baths 1
HOA Fees $36/qua
HOA Y/N Y
Abv Grd Liv Area 2,604
Originating Board BRIGHT
Year Built 2007
Annual Tax Amount $6,246
Tax Year 2022
Lot Size 10,000 Sqft
Acres 0.23
Property Description
Beauty and The Best of Everything!! The Ridings at Upper Marlboro! Experience the best buy in town! Its a breath of elegance with an impeccable flow and seamless blending of indoor and outdoor spaces. This meticulously maintained home boasts of 3,864 square feet of finished living space. A dramatic 2-story foyer with waterfall staircase and designer double shadow boxes greet all who enter. Next, experience the columned formal living room and pillared dining room boasting of hardwood flooring that also gently flows through the foyer, powder room, living room, kitchen, and dining rooms. Additionally, note the lavish gourmet kitchen with granite counters, upgraded appliances, walk-in pantry, fashionable breakfast room. Each adds to your daily joy! Delight in your two-story extended family room with cozy gas fireplace. The family room is complete with 5.1 surround sound speaker setup and 55" LG flat screen TV. Again, do not miss the extensive crown molding throughout!
Additional extraordinary features include: 4 spacious bedrooms with ample closet spaces and 3.5 luxury baths. Enjoy the exquisite owners suite and sitting area. Notice the 3-foot extension to length of family room and kitchen; 2-foot extension to length of family room and kitchen; ceiling fan, and large walk-in closet. The flawlessly upgraded owners bath is designed to delight! A tranquil powder room, soaking tub and glassed shower room will continue adding to your daily enjoyment. Once again, do not miss the extensive customized crown molding and chair rail molding throughout this exquisite home. A glamorous finished basement displays the third full bath, expansive recreation room complete with a poker/card table with four captain chairs, a media room with double doors and already pre-wired for surround sound for your speaker set. There is an extensive storage area plus a new hot water heater. Other exceptional features include Hunter Douglass custom wood blinds professionally installed in kitchen and family room; new garage door in 2021; garage has a built-in storage closet; extensive exterior hardscape, professional landscaping, accent lighting, intercom, built-in speakers, and more! This is a must see for the smart buyer! The backyard is an entertainers paradise. Relax and entertain on the stunning custom patio with double French doors and a fire pit for your warm and cozy evening entertainment. WINNER!
Location
State MD
County Prince Georges
Zoning RR
Rooms
Other Rooms Living Room, Dining Room, Primary Bedroom, Bedroom 2, Bedroom 3, Bedroom 4, Kitchen, Family Room, Foyer, Laundry, Mud Room, Recreation Room, Media Room, Bathroom 2, Bathroom 3, Primary Bathroom, Half Bath
Basement Connecting Stairway
Interior
Interior Features Carpet, Ceiling Fan(s), Chair Railings, Crown Moldings, Family Room Off Kitchen, Formal/Separate Dining Room, Floor Plan - Traditional, Kitchen - Island, Kitchen - Gourmet, Pantry, Primary Bath(s), Soaking Tub, Stall Shower, Walk-in Closet(s), Wood Floors, Wainscotting
Hot Water Natural Gas
Heating Forced Air
Cooling Central A/C
Flooring Carpet, Hardwood
Fireplaces Number 1
Fireplaces Type Fireplace - Glass Doors
Equipment Built-In Microwave, Dishwasher, Disposal, Exhaust Fan, Icemaker, Refrigerator, Oven - Double, Oven - Wall, Stove, Water Heater, Washer
Fireplace Y
Window Features Palladian,Screens,Double Pane
Appliance Built-In Microwave, Dishwasher, Disposal, Exhaust Fan, Icemaker, Refrigerator, Oven - Double, Oven - Wall, Stove, Water Heater, Washer
Heat Source Natural Gas
Laundry Main Floor, Washer In Unit, Dryer In Unit
Exterior
Exterior Feature Brick, Porch(es), Patio(s)
Parking Features Garage - Front Entry
Garage Spaces 4.0
Water Access N
Roof Type Asphalt
Accessibility 2+ Access Exits
Porch Brick, Porch(es), Patio(s)
Attached Garage 2
Total Parking Spaces 4
Garage Y
Building
Lot Description Backs to Trees
Story 3
Foundation Other
Sewer Public Sewer
Water Public
Architectural Style Colonial
Level or Stories 3
Additional Building Above Grade, Below Grade
Structure Type Dry Wall,9'+ Ceilings,2 Story Ceilings
New Construction N
Schools
School District Prince George'S County Public Schools
Others
Pets Allowed N
Senior Community No
Tax ID 171535631429
Ownership Fee Simple
SqFt Source Estimated
Security Features Intercom
Acceptable Financing Cash, Conventional, FHA, VA
Horse Property N
Listing Terms Cash, Conventional, FHA, VA
Financing Cash,Conventional,FHA,VA
Special Listing Condition Standard
Read Less Info
Want to know what your home might be worth? Contact us for a FREE valuation!

Our team is ready to help you sell your home for the highest possible price ASAP

Bought with Helen Kembumbara • BEMAX HOMES

"My job is to find and attract mastery-based agents to the office, protect the culture, and make sure everyone is happy! "







