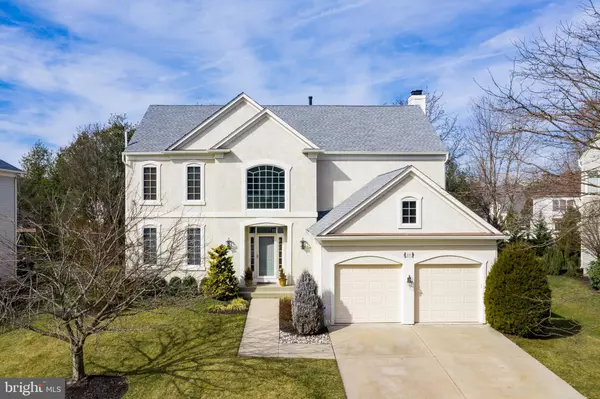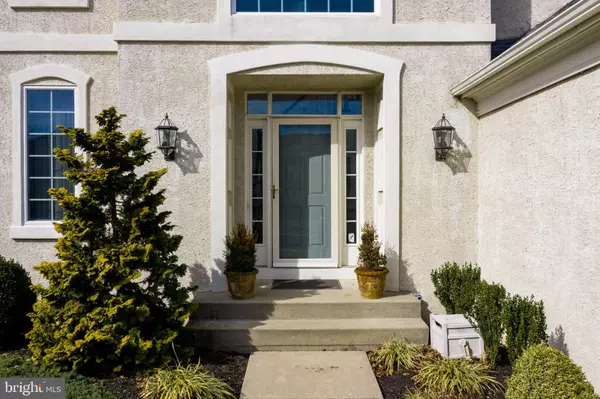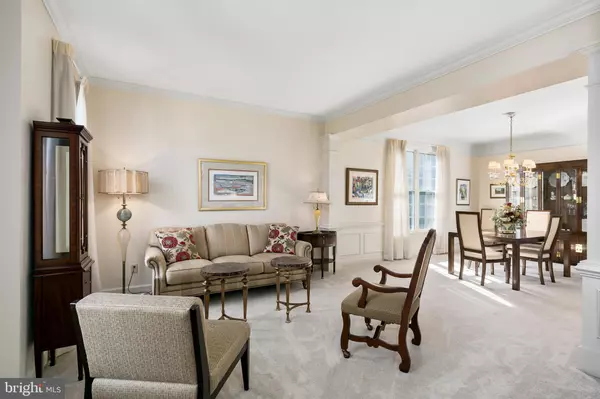$545,000
$545,000
For more information regarding the value of a property, please contact us for a free consultation.
4 Beds
3 Baths
2,634 SqFt
SOLD DATE : 06/30/2020
Key Details
Sold Price $545,000
Property Type Single Family Home
Sub Type Detached
Listing Status Sold
Purchase Type For Sale
Square Footage 2,634 sqft
Price per Sqft $206
Subdivision Short Hills
MLS Listing ID NJCD387946
Sold Date 06/30/20
Style Traditional
Bedrooms 4
Full Baths 2
Half Baths 1
HOA Y/N N
Abv Grd Liv Area 2,634
Originating Board BRIGHT
Year Built 1995
Annual Tax Amount $16,896
Tax Year 2019
Lot Size 0.292 Acres
Acres 0.29
Lot Dimensions 82.00 x 155.00
Property Description
This fabulous home in one of Cherry Hill's finest and newest neighborhoods, offers both sophisticated style and an entertaining spirit! Finely crafted by Pulte homes, this Short Hill's Charleston model starts with a stunning, dramatic foyer with wainscoting, white walls and dark hardwood flooring. The living and dining rooms form a simple and fluid open-plan space perfect for guests or everyday comfort. Generous food prep space and upgraded stainless steel appliances make this a true's cook's kitchen. A center island, granite counters, 42" recently refinished wood cabinetry, tile flooring & porcelain backsplash, desk area and serving bar add to this upgraded kitchen's appeal, making this room the heart of the home! Right off the kitchen is a spacious family room complete with a warming gas fireplace. Upstairs, the master bedroom is stunning with tray ceiling, walk in closet, and a recently updated, gorgeous 4-piece ensuite with a freestanding soaker tub. Three more spacious bedrooms all feature walk in closets and share a main hall bath complete with dual vanity sink. Now here is a great finished basement! An exercise room, rec-room, laundry area, plus plenty of storage rounds off the lower level layout. A beautiful paver patio is the perfect size for BBQs and summer nights, and overlooks a fabulous park-like yard. A brand new furnace will make any new buyer happy! Cherry Hill's highly regarded schools are close by, as well as the DeCou Fields, the shops in Short Hills that include Starbucks, Classic Cake Bakery & more. A few short miles can puts you right on the Patco speedline for quick access to Philly or at all the shops of the 73 Corridor including the Promenade. This is a terrific home in a community & location that can't be beat at this new and compelling price!
Location
State NJ
County Camden
Area Cherry Hill Twp (20409)
Zoning RES
Direction East
Rooms
Other Rooms Living Room, Dining Room, Primary Bedroom, Bedroom 2, Bedroom 3, Bedroom 4, Kitchen, Family Room, Den, Exercise Room
Basement Partially Finished, Poured Concrete
Interior
Interior Features Built-Ins, Chair Railings, Crown Moldings, Family Room Off Kitchen, Kitchen - Gourmet, Primary Bath(s), Pantry, Recessed Lighting, Upgraded Countertops, Wainscotting, Walk-in Closet(s), Window Treatments
Hot Water Natural Gas
Heating Forced Air
Cooling Central A/C
Flooring Ceramic Tile, Carpet, Hardwood
Fireplaces Number 1
Fireplaces Type Mantel(s)
Equipment Built-In Microwave, Built-In Range, Dishwasher, Disposal, Dryer, Humidifier, Microwave, Oven - Double, Refrigerator, Stainless Steel Appliances, Washer
Fireplace Y
Appliance Built-In Microwave, Built-In Range, Dishwasher, Disposal, Dryer, Humidifier, Microwave, Oven - Double, Refrigerator, Stainless Steel Appliances, Washer
Heat Source Natural Gas
Laundry Main Floor
Exterior
Exterior Feature Brick, Patio(s)
Garage Garage - Front Entry, Inside Access, Garage Door Opener
Garage Spaces 2.0
Utilities Available Under Ground
Waterfront N
Water Access N
Roof Type Shingle,Pitched
Accessibility None
Porch Brick, Patio(s)
Parking Type Attached Garage
Attached Garage 2
Total Parking Spaces 2
Garage Y
Building
Lot Description Level, Open
Story 2
Sewer Public Septic
Water Public
Architectural Style Traditional
Level or Stories 2
Additional Building Above Grade, Below Grade
Structure Type Tray Ceilings,Cathedral Ceilings
New Construction N
Schools
Elementary Schools Woodcrest E.S.
Middle Schools Henry C. Beck M.S.
High Schools Cherry Hill High-East H.S.
School District Cherry Hill Township Public Schools
Others
Senior Community No
Tax ID 09-00521 12-00019
Ownership Fee Simple
SqFt Source Assessor
Security Features Security System
Special Listing Condition Standard
Read Less Info
Want to know what your home might be worth? Contact us for a FREE valuation!

Our team is ready to help you sell your home for the highest possible price ASAP

Bought with Constance M Curci • RE/MAX Of Cherry Hill

"My job is to find and attract mastery-based agents to the office, protect the culture, and make sure everyone is happy! "







