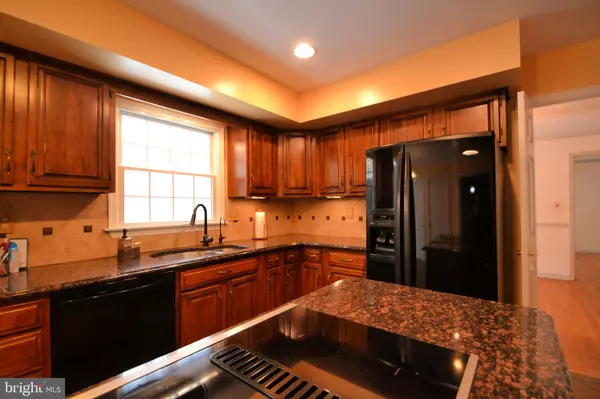$610,000
$600,000
1.7%For more information regarding the value of a property, please contact us for a free consultation.
4 Beds
4 Baths
3,880 SqFt
SOLD DATE : 04/30/2021
Key Details
Sold Price $610,000
Property Type Single Family Home
Sub Type Detached
Listing Status Sold
Purchase Type For Sale
Square Footage 3,880 sqft
Price per Sqft $157
Subdivision Green Glade Woods
MLS Listing ID MDBC518016
Sold Date 04/30/21
Style Colonial
Bedrooms 4
Full Baths 3
Half Baths 1
HOA Y/N N
Abv Grd Liv Area 3,080
Originating Board BRIGHT
Year Built 1985
Annual Tax Amount $6,645
Tax Year 2021
Lot Size 3.490 Acres
Acres 3.49
Lot Dimensions 2.00 x
Property Description
Huge price adjustment in time for spring. Brick colonial nestled in a small cul-de-sac. the backyard overlooking the peaceful gifts mother nature has in-store for you. Sip morning coffee or have an evening cocktail inside or outside while enjoying the views from all levels . This home rests on 3.49 acres +/-, includes hard wood floors, crown molding, primary suite with large sitting room, personal fitness, man or women cave, use your imagination, private bath with dual sinks, separate shower and soaking tub. Huge home with many features. Main level boasts an open kitchen, sun room with skylights and access to multiple rear decks, formal dining, family room with brick fireplace. Fully finished lower level with bar area, possible 5th bedroom if needed, full bath and the list goes on. The floor plan for this home is spectacular for entertaining or smart living. Designed for the owner who loves open spaces but enjoys private space as well.This home will bring you years of fantastic memories. Please come take the tour before it is too late.
Location
State MD
County Baltimore
Zoning R
Rooms
Other Rooms Living Room, Dining Room, Primary Bedroom, Sitting Room, Bedroom 2, Bedroom 3, Bedroom 4, Kitchen, Game Room, Family Room, Foyer, Sun/Florida Room, Laundry, Other, Recreation Room, Bonus Room, Conservatory Room, Hobby Room, Primary Bathroom, Full Bath, Half Bath
Basement Full, Fully Finished, Heated, Improved, Interior Access, Rear Entrance, Space For Rooms, Walkout Level, Windows
Interior
Interior Features Bar, Carpet, Chair Railings, Crown Moldings, Dining Area, Floor Plan - Open, Formal/Separate Dining Room, Kitchen - Gourmet, Kitchen - Island, Primary Bath(s), Recessed Lighting, Skylight(s), Soaking Tub, Stall Shower, Upgraded Countertops, Walk-in Closet(s), Wood Floors
Hot Water Electric
Heating Forced Air
Cooling Central A/C
Flooring Hardwood, Ceramic Tile, Carpet, Wood
Fireplaces Number 2
Fireplaces Type Brick
Equipment Cooktop, Oven - Wall, Refrigerator, Dishwasher, Washer, Dryer
Fireplace Y
Appliance Cooktop, Oven - Wall, Refrigerator, Dishwasher, Washer, Dryer
Heat Source Electric
Laundry Main Floor
Exterior
Exterior Feature Deck(s), Enclosed, Patio(s)
Parking Features Garage - Side Entry
Garage Spaces 2.0
Water Access N
View Scenic Vista
Accessibility None
Porch Deck(s), Enclosed, Patio(s)
Attached Garage 2
Total Parking Spaces 2
Garage Y
Building
Lot Description Backs to Trees, Cul-de-sac, No Thru Street
Story 3
Sewer Septic Exists
Water Well
Architectural Style Colonial
Level or Stories 3
Additional Building Above Grade, Below Grade
New Construction N
Schools
Elementary Schools Jacksonville
Middle Schools Cockeysville
High Schools Dulaney
School District Baltimore County Public Schools
Others
Senior Community No
Tax ID 04101800011157
Ownership Fee Simple
SqFt Source Assessor
Special Listing Condition Standard
Read Less Info
Want to know what your home might be worth? Contact us for a FREE valuation!

Our team is ready to help you sell your home for the highest possible price ASAP

Bought with Chris J McDonald • Corner House Realty
"My job is to find and attract mastery-based agents to the office, protect the culture, and make sure everyone is happy! "







