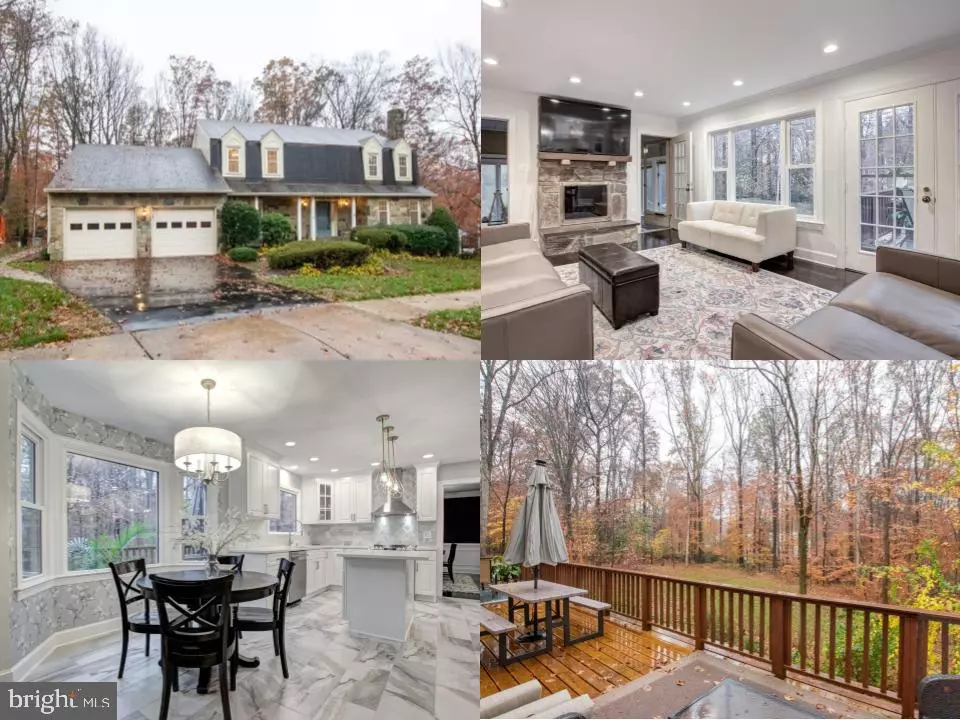$880,000
$849,888
3.5%For more information regarding the value of a property, please contact us for a free consultation.
5 Beds
4 Baths
3,971 SqFt
SOLD DATE : 12/16/2020
Key Details
Sold Price $880,000
Property Type Single Family Home
Sub Type Detached
Listing Status Sold
Purchase Type For Sale
Square Footage 3,971 sqft
Price per Sqft $221
Subdivision Woodland Village
MLS Listing ID VAFX1166626
Sold Date 12/16/20
Style Colonial
Bedrooms 5
Full Baths 3
Half Baths 1
HOA Y/N N
Abv Grd Liv Area 2,628
Originating Board BRIGHT
Year Built 1981
Annual Tax Amount $8,098
Tax Year 2020
Lot Size 0.466 Acres
Acres 0.47
Property Description
Stunningly renovated 5 bedroom, 3.5 bathroom inside the beltway colonial is a must see hidden gem! Almost every room has been updated with high quality fixtures and finishes. From the flooring, to the lighting, you are going to love the modern touches throughout. The foyer features a grand open staircase with gleaming floors and a beautiful light fixture. Off the foyer is the open concept living room and dining room which showcases dark stained hardwood floors and a converted gas fireplace. The all white brilliant kitchen which opens to the family room is a show stopper with high end stainless steel appliances, quartz countertops, gorgeous hanging light fixtures over the island, a custom tile backsplash, oversized windows overlooking the private backyard, and a pantry closet. The family room boasts a stone-front fireplace and french doors leading to a large deck with views of the recently cleared out backyard. This park-like space has plenty of room to play and host parties! Off the family room there are two sets of doors that open to the sun room featuring more than 10 oversized windows. The main level also features a study perfect for working from home and all your virtual learning needs! On the upper level there are four generous-sized bedrooms and two bathrooms. The primary bedroom has a walk-in closet and a large private bathroom with a separate tub and shower. The primary bathroom is the only project left to do in the house and is ready for your vision to come to life. The lower level is already outfitted for an in-law or au-pair suite with a large bedroom, full bathroom, and living space with a kitchenette and its own private entrance to the backyard. The lower level also features a recreation space and multi-purpose room with a brand new washer and dryer! HVAC and Water heater replaced in 2018. The nearest parks include; Lake Accotink, Wakefield Park, Long Branch Park, Deerlick Park and many more! Only minutes from Backlick Plaza, Bradlick Shopping Center, and the Ravensworth Shopping Center for any grocery/shopping needs. Quick access to Braddock Rd, Beltway/495, I-395 and Backlick Rd Train Station.
Location
State VA
County Fairfax
Zoning 196
Rooms
Other Rooms Living Room, Dining Room, Primary Bedroom, Sitting Room, Bedroom 2, Bedroom 3, Bedroom 4, Kitchen, Family Room, Foyer, Bedroom 1, Laundry, Office, Recreation Room
Basement Fully Finished, Rear Entrance
Interior
Interior Features Window Treatments
Hot Water Natural Gas
Heating Forced Air
Cooling Ceiling Fan(s), Central A/C
Fireplaces Number 2
Fireplaces Type Screen
Equipment Built-In Microwave, Dryer, Washer, Dishwasher, Disposal, Refrigerator, Icemaker, Stove
Fireplace Y
Appliance Built-In Microwave, Dryer, Washer, Dishwasher, Disposal, Refrigerator, Icemaker, Stove
Heat Source Natural Gas
Exterior
Parking Features Garage Door Opener, Garage - Front Entry
Garage Spaces 2.0
Water Access N
Accessibility None
Attached Garage 2
Total Parking Spaces 2
Garage Y
Building
Story 3
Sewer Public Sewer
Water Public
Architectural Style Colonial
Level or Stories 3
Additional Building Above Grade, Below Grade
New Construction N
Schools
Elementary Schools North Springfield
Middle Schools Holmes
High Schools Annandale
School District Fairfax County Public Schools
Others
Senior Community No
Tax ID 0713 21 0002
Ownership Fee Simple
SqFt Source Assessor
Special Listing Condition Standard
Read Less Info
Want to know what your home might be worth? Contact us for a FREE valuation!

Our team is ready to help you sell your home for the highest possible price ASAP

Bought with Jacob Smith Hamilton • Compass
"My job is to find and attract mastery-based agents to the office, protect the culture, and make sure everyone is happy! "







