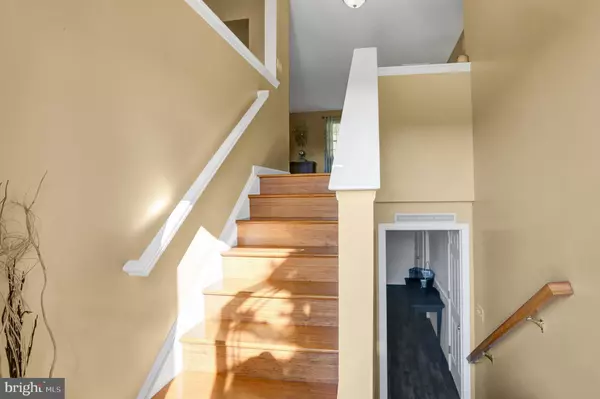$280,000
$274,900
1.9%For more information regarding the value of a property, please contact us for a free consultation.
3 Beds
2 Baths
1,776 SqFt
SOLD DATE : 12/17/2020
Key Details
Sold Price $280,000
Property Type Single Family Home
Sub Type Detached
Listing Status Sold
Purchase Type For Sale
Square Footage 1,776 sqft
Price per Sqft $157
Subdivision Colony Hill
MLS Listing ID PABK366688
Sold Date 12/17/20
Style Bi-level
Bedrooms 3
Full Baths 2
HOA Y/N N
Abv Grd Liv Area 1,776
Originating Board BRIGHT
Year Built 2001
Annual Tax Amount $5,909
Tax Year 2020
Lot Size 10,890 Sqft
Acres 0.25
Lot Dimensions 0.00 x 0.00
Property Description
Beautifully appointed bi-level in the Colony Hill section within the Exeter School District. This is a gorgeous home that's been lovingly maintained and updated to perfection! The floor plan is open and airy. As you enter the residence, you'll notice that the foyer is a bit larger than most bi-levels, giving one the feeling of real spaciousness. Next, enter the gorgeously appointed living room with loads of natural light with exquisite earth tones throughout. Under foot is the bamboo flooring. Sumptuous is a good description. The bamboo flooring continues throughout most of the main level. The dining room is tucked in nicely yet at the same time opens to the two-story foyer; intimate but not tight. The kitchen is large with lots of space for casual dining and equipped with a generously-sized pantry / laundry area . Wide glass doors again provide fantastic natural light. The eat-in breakfast area opens directly to the backyard deck, a private area ready for grilling and outdoor entertaining. The feel is sophisticated, yet comfortable. On the other side of the main level are three nicely sized bedrooms and two full baths. The largest bedroom of the three, the master suite, has its own bath equipped with soaking tub, shower and super-spacious walk-in closet. The lower level is finished and encompasses about 550 SF of flex space, which can be used as a family room, work space, man-cave, what have you. Currently, half of the lower level is being used as a 4th bedroom. The home has undergone a number of significant updates and renovations to make it truly move-in ready: a new high-efficiency gas furnace and AC system were installed in 2018; a new HWH installed in 2017; new laminate flooring installed on entire lower level in 2016 along with an electrical upgrade in this space; bathrooms updated with new tile and new bathroom fixtures in 2016/2020; outdoor shudders replaced, driveway re-surfaced, fencing installed, landscape updated etc. The list goes on and on... This residence is immaculate and conveniently located in one of the nicest neighborhoods in Exeter. Call today for your private showing. You will love this home!
Location
State PA
County Berks
Area Exeter Twp (10243)
Zoning RES
Rooms
Other Rooms Living Room, Dining Room, Primary Bedroom, Bedroom 2, Bedroom 3, Kitchen, Family Room
Basement Full, Fully Finished, Sump Pump, Windows
Main Level Bedrooms 3
Interior
Interior Features Breakfast Area, Built-Ins, Butlers Pantry, Carpet, Crown Moldings, Dining Area, Floor Plan - Open, Kitchen - Table Space, Primary Bath(s), Recessed Lighting, Walk-in Closet(s), Window Treatments, Wood Floors
Hot Water Natural Gas
Heating Forced Air
Cooling Central A/C
Flooring Bamboo, Laminated, Tile/Brick
Equipment Built-In Microwave, Built-In Range, Dishwasher, Disposal, Exhaust Fan, Microwave, Oven - Self Cleaning, Oven - Single, Refrigerator, Stainless Steel Appliances
Furnishings No
Fireplace Y
Window Features Double Hung,Insulated,Screens
Appliance Built-In Microwave, Built-In Range, Dishwasher, Disposal, Exhaust Fan, Microwave, Oven - Self Cleaning, Oven - Single, Refrigerator, Stainless Steel Appliances
Heat Source Natural Gas
Laundry Has Laundry, Lower Floor
Exterior
Exterior Feature Deck(s), Porch(es)
Parking Features Additional Storage Area, Garage - Front Entry, Garage Door Opener, Inside Access, Oversized
Garage Spaces 6.0
Fence Decorative, Partially, Rear, Other
Water Access N
View Street, Trees/Woods
Roof Type Asphalt,Pitched,Shingle
Street Surface Paved,Black Top
Accessibility None
Porch Deck(s), Porch(es)
Road Frontage Public
Attached Garage 2
Total Parking Spaces 6
Garage Y
Building
Lot Description Backs to Trees, Landscaping, Trees/Wooded
Story 2
Foundation Concrete Perimeter
Sewer Public Sewer
Water Public
Architectural Style Bi-level
Level or Stories 2
Additional Building Above Grade, Below Grade
Structure Type Dry Wall,High
New Construction N
Schools
School District Exeter Township
Others
Senior Community No
Tax ID 43-5336-13-22-3622
Ownership Fee Simple
SqFt Source Assessor
Acceptable Financing Cash, Conventional, FHA, VA
Listing Terms Cash, Conventional, FHA, VA
Financing Cash,Conventional,FHA,VA
Special Listing Condition Standard
Read Less Info
Want to know what your home might be worth? Contact us for a FREE valuation!

Our team is ready to help you sell your home for the highest possible price ASAP

Bought with Marjorie DeJesus • Coldwell Banker Realty

"My job is to find and attract mastery-based agents to the office, protect the culture, and make sure everyone is happy! "







