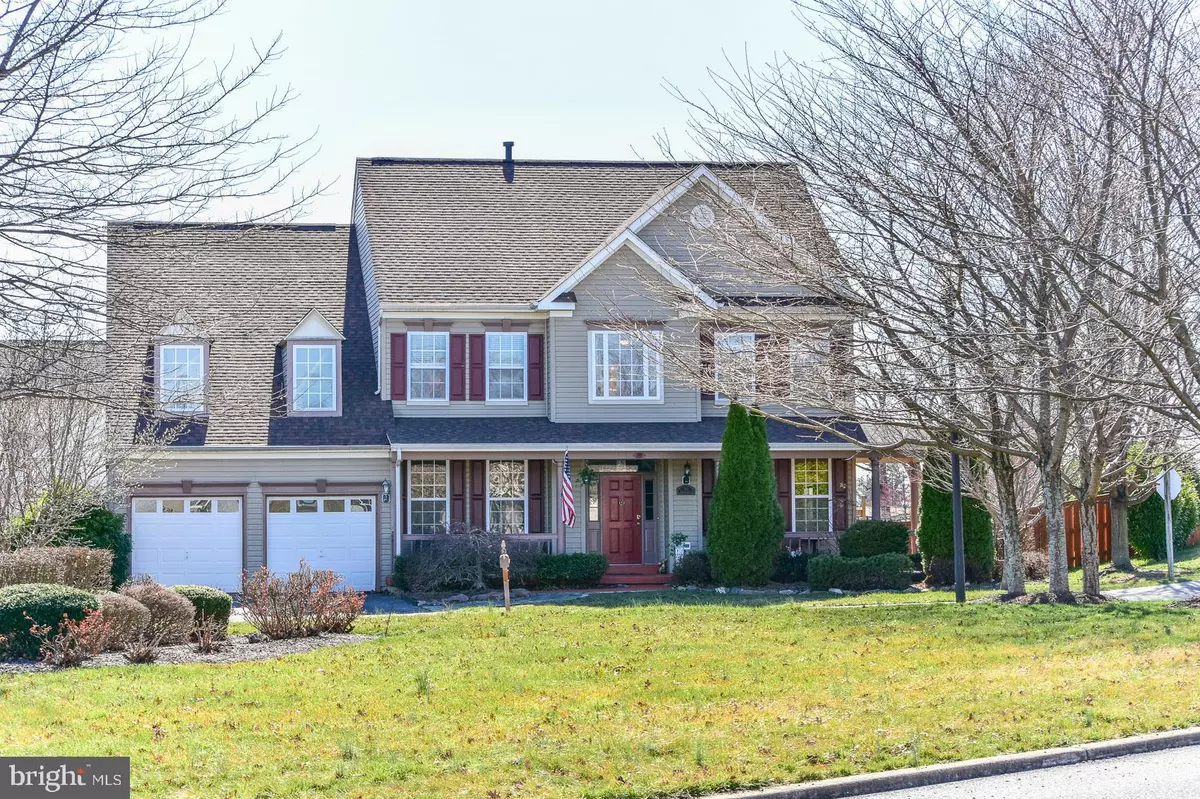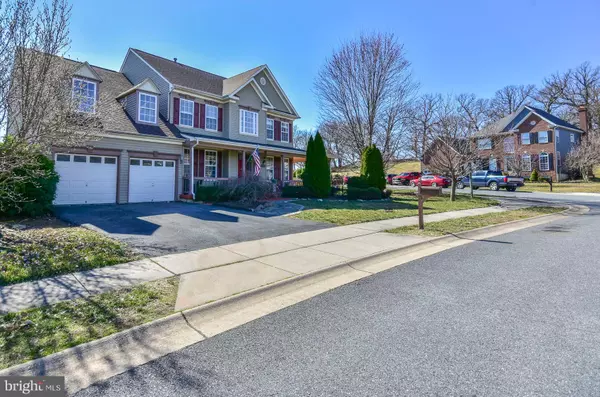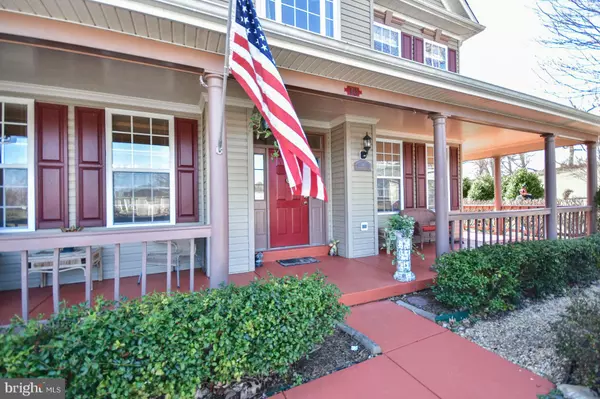$440,000
$439,000
0.2%For more information regarding the value of a property, please contact us for a free consultation.
4 Beds
4 Baths
5,960 SqFt
SOLD DATE : 07/02/2020
Key Details
Sold Price $440,000
Property Type Single Family Home
Sub Type Detached
Listing Status Sold
Purchase Type For Sale
Square Footage 5,960 sqft
Price per Sqft $73
Subdivision Norborne Glebe
MLS Listing ID WVJF138050
Sold Date 07/02/20
Style Colonial
Bedrooms 4
Full Baths 3
Half Baths 1
HOA Fees $40/mo
HOA Y/N Y
Abv Grd Liv Area 4,960
Originating Board BRIGHT
Year Built 2003
Annual Tax Amount $3,262
Tax Year 2019
Property Description
Room, Room and more Room, in this STUNNING Colonial, former MODEL home. Located conveniently to Leesburg VA bypass and to downtown Historic Charles Town, WV. Home features over 5900 sq ft of finished living space that includes 4 bedrooms 3 .5 bath. A mostly finished lower level that has potentially 2 additional bedrooms, small kitchenette, full bathroom and living area (perfect in-law suite), with a walk up entrance/exit. Large Master suite with a sitting area, oversized walk in closet, cathedral ceiling, garden tub, water closet, separate shower, and his and her vanities. Main level features a lovely gourmet kitchen with gas cook top, granite counter tops, stainless steel appliances, recessed lighting, tall cherry cabinets with pull out drawers, and marble breakfast bar all open to Sun/Florida room and family room with built in pellet stove (50,000 BTU). Step outside to your fenced in backyard sanctuary, large patio with pergola, shaded setting area, fire pit, and above ground pool . Too Many Features to list, please call today to view your future DREAM HOME!
Location
State WV
County Jefferson
Zoning 101
Rooms
Other Rooms Living Room, Dining Room, Primary Bedroom, Bedroom 2, Bedroom 3, Bedroom 4, Kitchen, Family Room, Library, Foyer, Sun/Florida Room, In-Law/auPair/Suite, Laundry, Other, Utility Room
Basement Full, Daylight, Partial, Connecting Stairway, Heated, Improved, Outside Entrance, Partially Finished, Interior Access, Rear Entrance, Shelving, Walkout Stairs, Windows
Interior
Interior Features 2nd Kitchen, Built-Ins, Carpet, Chair Railings, Crown Moldings, Double/Dual Staircase, Family Room Off Kitchen, Formal/Separate Dining Room, Kitchen - Gourmet, Kitchen - Island, Primary Bath(s), Pantry, Recessed Lighting, Soaking Tub, Upgraded Countertops, Walk-in Closet(s), Wet/Dry Bar, Window Treatments, Wood Floors, Other, Butlers Pantry, Floor Plan - Traditional, Kitchen - Table Space, Store/Office
Hot Water Bottled Gas
Heating Zoned
Cooling Central A/C
Flooring Carpet, Ceramic Tile, Concrete, Hardwood, Laminated
Fireplaces Number 1
Fireplaces Type Insert, Other
Equipment Cooktop, Dishwasher, Disposal, Dryer, Freezer, Microwave, Oven - Double, Oven - Wall, Stainless Steel Appliances, Washer, Water Heater
Fireplace Y
Window Features Screens
Appliance Cooktop, Dishwasher, Disposal, Dryer, Freezer, Microwave, Oven - Double, Oven - Wall, Stainless Steel Appliances, Washer, Water Heater
Heat Source Propane - Owned
Laundry Main Floor, Dryer In Unit, Has Laundry, Washer In Unit
Exterior
Exterior Feature Deck(s), Patio(s), Porch(es)
Parking Features Garage - Front Entry, Garage Door Opener
Garage Spaces 2.0
Fence Wood
Pool Above Ground
Utilities Available Cable TV, Cable TV Available, DSL Available, Electric Available, Multiple Phone Lines, Phone, Sewer Available, Under Ground, Water Available
Water Access N
View Garden/Lawn
Roof Type Architectural Shingle,Asphalt
Accessibility None
Porch Deck(s), Patio(s), Porch(es)
Attached Garage 2
Total Parking Spaces 2
Garage Y
Building
Lot Description Cleared, Corner, Landscaping
Story 3
Sewer Public Sewer
Water Public
Architectural Style Colonial
Level or Stories 3
Additional Building Above Grade, Below Grade
Structure Type 9'+ Ceilings,2 Story Ceilings,Cathedral Ceilings,Dry Wall
New Construction N
Schools
Elementary Schools Call School Board
Middle Schools Charles Town
High Schools Washington
School District Jefferson County Schools
Others
HOA Fee Include Road Maintenance
Senior Community No
Tax ID 0312A005100000000
Ownership Fee Simple
SqFt Source Estimated
Acceptable Financing Bank Portfolio, Cash, Conventional
Listing Terms Bank Portfolio, Cash, Conventional
Financing Bank Portfolio,Cash,Conventional
Special Listing Condition Standard
Read Less Info
Want to know what your home might be worth? Contact us for a FREE valuation!

Our team is ready to help you sell your home for the highest possible price ASAP

Bought with Christina McAfee • Exit Success Realty
"My job is to find and attract mastery-based agents to the office, protect the culture, and make sure everyone is happy! "







