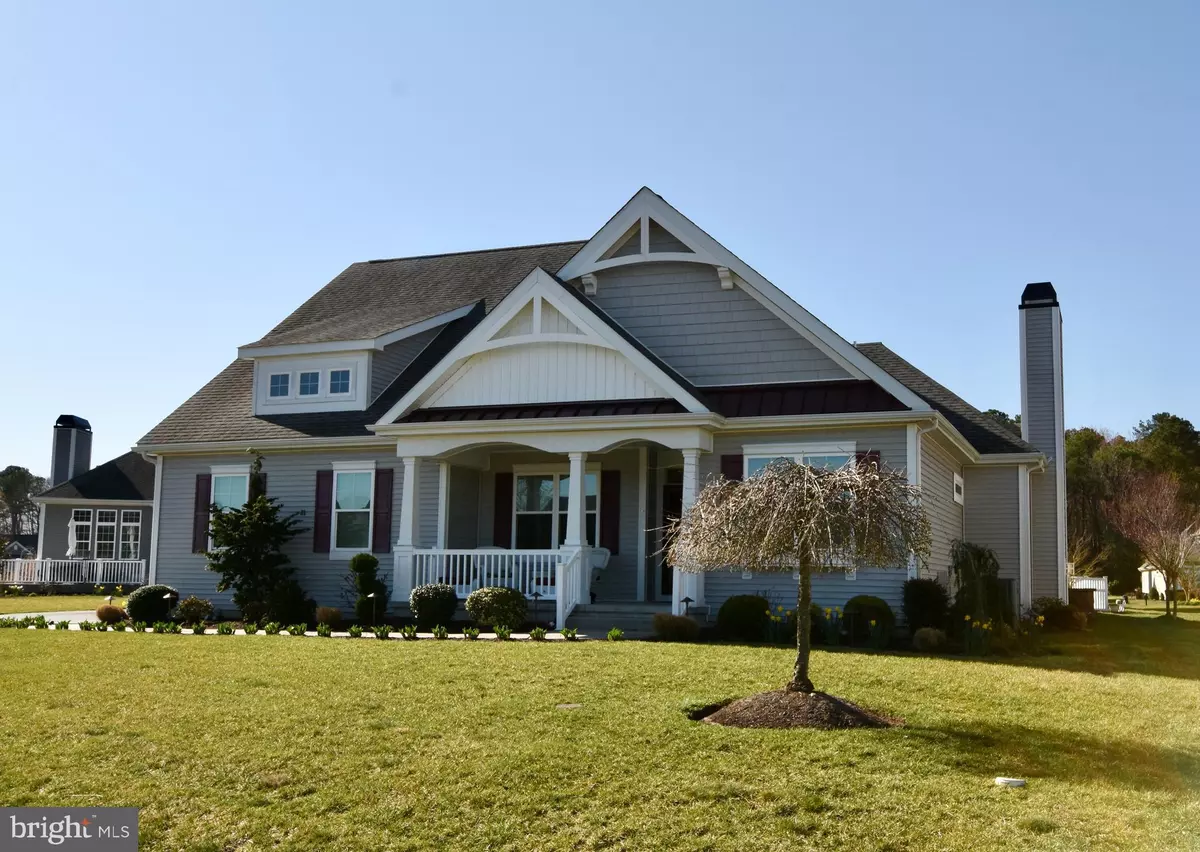$484,000
$484,000
For more information regarding the value of a property, please contact us for a free consultation.
2 Beds
2 Baths
1,900 SqFt
SOLD DATE : 06/30/2021
Key Details
Sold Price $484,000
Property Type Single Family Home
Sub Type Detached
Listing Status Sold
Purchase Type For Sale
Square Footage 1,900 sqft
Price per Sqft $254
Subdivision Independence
MLS Listing ID DESU182932
Sold Date 06/30/21
Style Traditional
Bedrooms 2
Full Baths 2
HOA Fees $188/qua
HOA Y/N Y
Abv Grd Liv Area 1,900
Originating Board BRIGHT
Year Built 2013
Annual Tax Amount $1,282
Tax Year 2020
Lot Size 0.280 Acres
Acres 0.28
Lot Dimensions 176.00 x 124.00
Property Description
This home is loaded with upgrades and amenities! As you pull into the driveway you will see the side entry garage & a portion of the beautiful landscaping. You will also notice that you are right across the street from the Indy Clubhouse, so no parking issues when you attend one of the many events held at the Clubhouse. But before you enter the home, please walk towards the back of the side yard & look up at the solar panels on the roof. The electric bills this last year averaged $22 per month, with some months resulting in a credit. Now walking up to the front porch youll see the pathway lights along the sidewalk. The rocking chairs on the front porch have gotten good use over the years, sitting there & talking with passing neighbors. Entering the foyer, with attractive crown molding & chair rail, you have the Flex Room to the left & the Guest Bedroom, Full Bath & coat closet to the right. The Flex Room with its tray ceiling & ceiling fan/light, comes with a Custom-Made Murphy Bed which offers you a room with just shelving, a study with a desk or a bedroom with a queen size bed and is decorated with crown molding as well. The Guest Bedroom, again with crown molding offers a walk-in closet & a ceiling fan/light. The Bathroom is decorated with wainscoting & has new vanity lighting.
Location
State DE
County Sussex
Area Indian River Hundred (31008)
Zoning AR-1
Rooms
Other Rooms Office
Main Level Bedrooms 2
Interior
Interior Features Crown Moldings, Entry Level Bedroom, Floor Plan - Open, Kitchen - Gourmet, Recessed Lighting, Stall Shower, Upgraded Countertops, Wainscotting, Walk-in Closet(s), Window Treatments, Wood Floors, Built-Ins, Ceiling Fan(s)
Hot Water Electric
Heating Heat Pump(s)
Cooling Central A/C
Flooring Wood, Tile/Brick, Carpet
Fireplaces Number 1
Fireplaces Type Fireplace - Glass Doors, Gas/Propane
Equipment Built-In Microwave, Cooktop, Dishwasher, Disposal, Oven - Wall, Refrigerator, Stainless Steel Appliances, Water Heater - Tankless
Furnishings No
Fireplace Y
Appliance Built-In Microwave, Cooktop, Dishwasher, Disposal, Oven - Wall, Refrigerator, Stainless Steel Appliances, Water Heater - Tankless
Heat Source Propane - Leased
Laundry Hookup
Exterior
Exterior Feature Porch(es), Patio(s)
Parking Features Additional Storage Area, Built In, Garage - Side Entry, Garage Door Opener, Inside Access
Garage Spaces 6.0
Water Access N
Roof Type Architectural Shingle,Metal
Accessibility None
Porch Porch(es), Patio(s)
Attached Garage 2
Total Parking Spaces 6
Garage Y
Building
Lot Description Irregular
Story 1
Foundation Crawl Space
Sewer Public Sewer
Water Public, Well
Architectural Style Traditional
Level or Stories 1
Additional Building Above Grade, Below Grade
Structure Type Cathedral Ceilings,Dry Wall,Tray Ceilings
New Construction N
Schools
School District Cape Henlopen
Others
Pets Allowed Y
HOA Fee Include Management,Pool(s),Snow Removal,Trash,Recreation Facility,Common Area Maintenance,Lawn Maintenance,Health Club
Senior Community Yes
Age Restriction 55
Tax ID 234-16.00-460.00
Ownership Fee Simple
SqFt Source Assessor
Security Features Security System,Carbon Monoxide Detector(s),Smoke Detector
Acceptable Financing Cash, Conventional
Horse Property N
Listing Terms Cash, Conventional
Financing Cash,Conventional
Special Listing Condition Standard
Pets Allowed Cats OK, Dogs OK
Read Less Info
Want to know what your home might be worth? Contact us for a FREE valuation!

Our team is ready to help you sell your home for the highest possible price ASAP

Bought with Tammy Petrone • The Parker Group
"My job is to find and attract mastery-based agents to the office, protect the culture, and make sure everyone is happy! "







