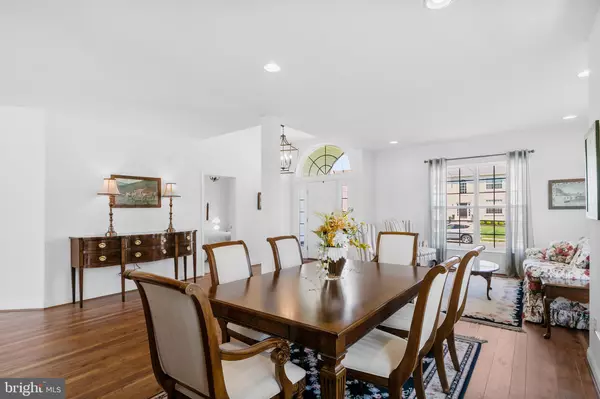$620,000
$599,900
3.4%For more information regarding the value of a property, please contact us for a free consultation.
3 Beds
2 Baths
2,435 SqFt
SOLD DATE : 06/09/2022
Key Details
Sold Price $620,000
Property Type Single Family Home
Sub Type Detached
Listing Status Sold
Purchase Type For Sale
Square Footage 2,435 sqft
Price per Sqft $254
Subdivision Waverly Pointe
MLS Listing ID NJBL2025222
Sold Date 06/09/22
Style Ranch/Rambler
Bedrooms 3
Full Baths 2
HOA Y/N N
Abv Grd Liv Area 2,435
Originating Board BRIGHT
Year Built 2019
Annual Tax Amount $10,941
Tax Year 2021
Lot Size 0.395 Acres
Acres 0.39
Lot Dimensions 0.00 x 0.00
Property Description
Let the light in at this beautiful semi-custom Avignon home built by renowned South Jersey developer Paparone Communities in 2019. From the moment you set foot in this 2,435-square-foot single-floor abode, youll be entranced by the high ceilings, beautiful finishes, and abundance of oversized windows.
From the picture-perfect front stoop enter into an open concept main floor. To the left is a sitting area and formal dining room. Beyond unfurls the stunning living area with soaring ceilings, a vent-free gas fireplace with a granite mantle, and an arched window overlooking the pristine backyard with an integrated irrigation/sprinkler system. The modern white kitchen features spotless quartz countertops, stainless steel appliances including an outdoor-venting range hood, and an attractive herringbone-tile backsplash. An eating nook has a sliding glass door that opens onto a newer patio.
The sunny primary bedroom has a large walk-in closet as well as an ensuite bathroom with an upgraded dual-sink vanity and a walk-in shower. Theres two additional bedrooms, as well as one additional full bathroom with tasteful finishes. Adding to the homes convenient features is its approximately 2,200-square-foot basement that poses endless possibilities, a tankless hot water heater, recessed and voice-activated lighting, and engineered wood laminate flooring. If youre looking to bask in the lifestyle of single-floor living without being in a 55-and-over community, 14 Providence Court is for you.
Location
State NJ
County Burlington
Area Lumberton Twp (20317)
Zoning RESIDENTIAL
Rooms
Other Rooms Living Room, Dining Room, Bedroom 2, Bedroom 3, Kitchen, Family Room, Breakfast Room, Bedroom 1, Laundry
Basement Unfinished, Sump Pump, Poured Concrete, Interior Access, Full
Main Level Bedrooms 3
Interior
Interior Features Breakfast Area, Built-Ins, Carpet, Dining Area, Floor Plan - Open, Kitchen - Eat-In, Kitchen - Gourmet, Kitchen - Island, Kitchen - Table Space, Recessed Lighting, Sprinkler System, Upgraded Countertops
Hot Water Natural Gas
Cooling Central A/C
Flooring Carpet, Ceramic Tile, Engineered Wood
Fireplaces Type Free Standing, Gas/Propane, Mantel(s), Stone
Equipment Built-In Microwave, Dishwasher, Dryer - Electric, Exhaust Fan, Oven/Range - Gas, Water Heater - Tankless
Fireplace Y
Appliance Built-In Microwave, Dishwasher, Dryer - Electric, Exhaust Fan, Oven/Range - Gas, Water Heater - Tankless
Heat Source Natural Gas
Laundry Main Floor
Exterior
Parking Features Garage - Front Entry
Garage Spaces 4.0
Fence Vinyl
Water Access N
Roof Type Shingle
Accessibility None
Attached Garage 2
Total Parking Spaces 4
Garage Y
Building
Story 1
Foundation Concrete Perimeter
Sewer Public Sewer
Water Public
Architectural Style Ranch/Rambler
Level or Stories 1
Additional Building Above Grade, Below Grade
Structure Type 9'+ Ceilings,Cathedral Ceilings,Vaulted Ceilings
New Construction N
Schools
School District Lumberton Township Public Schools
Others
Senior Community No
Tax ID 17-00019 58-00022 01
Ownership Fee Simple
SqFt Source Assessor
Special Listing Condition Standard
Read Less Info
Want to know what your home might be worth? Contact us for a FREE valuation!

Our team is ready to help you sell your home for the highest possible price ASAP

Bought with Manisha Chaudhari • Keller Williams Realty - Marlton
"My job is to find and attract mastery-based agents to the office, protect the culture, and make sure everyone is happy! "







