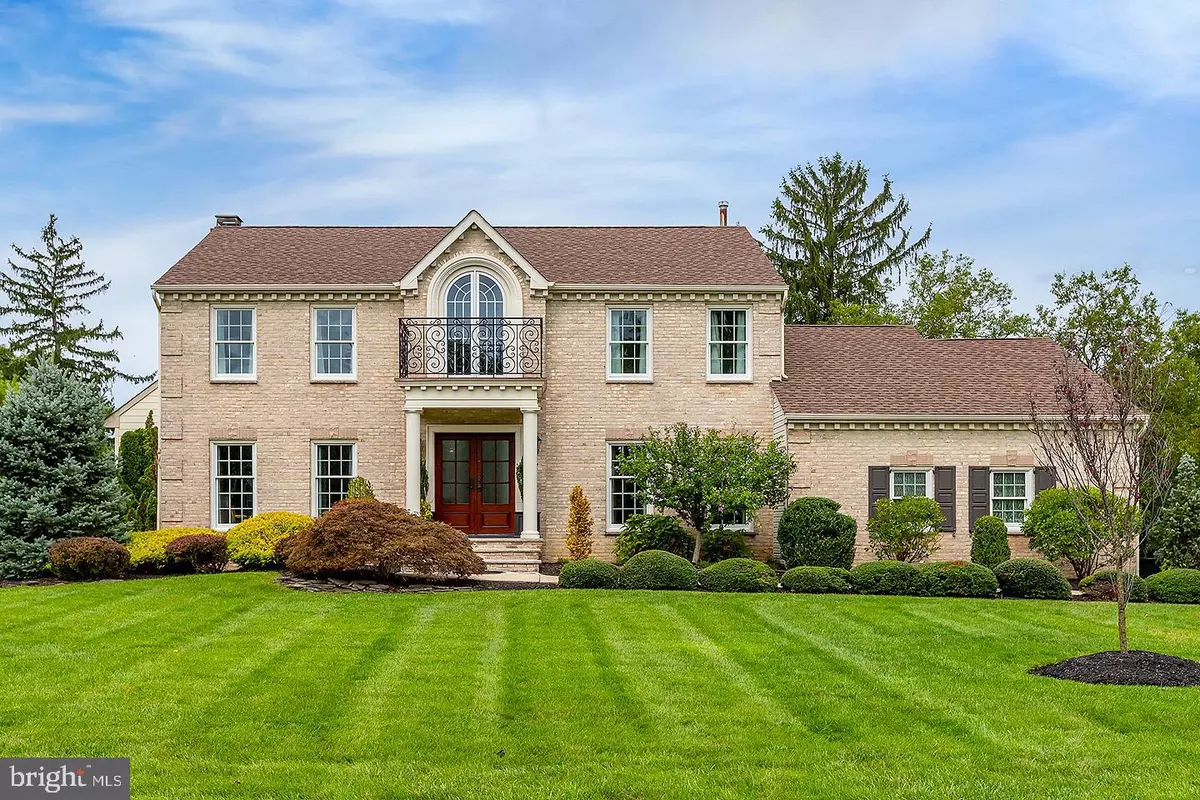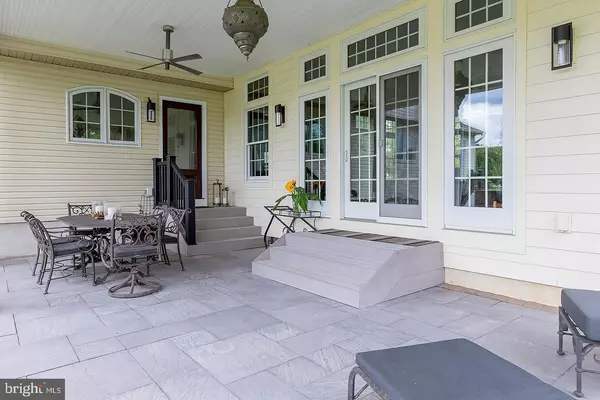$505,000
$479,000
5.4%For more information regarding the value of a property, please contact us for a free consultation.
4 Beds
3 Baths
2,969 SqFt
SOLD DATE : 10/09/2020
Key Details
Sold Price $505,000
Property Type Single Family Home
Sub Type Detached
Listing Status Sold
Purchase Type For Sale
Square Footage 2,969 sqft
Price per Sqft $170
Subdivision Holly Grove
MLS Listing ID NJGL263976
Sold Date 10/09/20
Style Colonial
Bedrooms 4
Full Baths 2
Half Baths 1
HOA Y/N N
Abv Grd Liv Area 2,969
Originating Board BRIGHT
Year Built 1993
Annual Tax Amount $12,287
Tax Year 2019
Lot Size 0.715 Acres
Acres 0.72
Lot Dimensions 155.00 x 201.00
Property Description
Styled with elegance, this exceptional executive style home is upgraded throughout with utmost attention to detail and custom features. This 4 bedroom, 2.5 bath with FINISHED basement is nestled in a quiet neighborhood of only 25 homes on 2 cul-de-sacs, an oversized lot featuring professional landscaping & hardscaping, covered veranda, and a tree lined yard. The custom portico entry features custom stone pillars, decorative wrought iron details, Haint painted ceiling, solid double wood doors with decorative rain glass, oil rubbed bronze hardware, and custom designed windows with Hinkley lighting. Inside, the 2-story foyer features hardwood flooring and a gorgeous stair case with wooden treads and risers with iron balusters, and is flanked by step down formal living and dining rooms. The STUNNING professionally designed GOURMET kitchen features soft close drawers and cabinets with pull out shelving, custom built-in knife storage and spice racks, made in England decorative diamond grille and mesh inserts, under cabinet lighting and concealed outlets, In addition, there's Ann Sacks ceramic tile backsplash, granite counter tops, large 13 ft. center island featuring a granite food prep station with retractable outlets, as well as a solid butcher block table top for counter seating. Note the dual pendant lights in stainless and clear crystal glass and the Italian designed Bertazonni 48" range (signed by Antonio Bertazonni) featuring 6 high efficiency burners, dual oven with convection fan, and stainless steel griddle. You'll love the pot filler by Waterworks, Blanco Sink with Brizo Faucet, the built-in Sub Zero refrigerator in rich mahogany toned cabinetry & seamless built-in microwave. The beautiful tile flooring continues through the breakfast room which features custom built bookcases, a gorgeous French 19th century bronze and crystal chandelier, all complemented by a raw unpolished marble wood burning fireplace that's flanked by windows. Adjacent is a breath-taking 30 X 25 ft. great room featuring 10' ceilings with custom coffered moldings, unique and durable wood look tile flooring cut on stump design, exquisite floor to ceiling wood burning fireplace with oversize hearth and mantle, recessed lighting, plenty of windows for natural light, and custom doors leading to the veranda.... featuring stone flooring, EP Henry Pavers, a station for gas grill and built in fire pit, custom stone pillars, ceiling fans, and beautiful mosaic chandelier with Hinkley modern lighting. First floor is complete with half bath and tiled laundry room with access doors to the back yard and expanded 2+ car garage boasting aluminum diamond plate walls and work space. Upstairs the owner's suite features hardwood flooring, ceiling fan, walk in closet, crown molding, and an en-suite bath with oversized Jacuzzi tub and stall shower. A bonus area behind the master bath, which is the second floor of the great room, is finished with heat and air. (This room was originally designed to be used for bathroom and closet expansion), All bedrooms feature hardwood flooring, 6" baseboard trim, and ceiling fans. The upstairs also features a full bathroom. For additional living space there is a FINISHED basement ideal for a game/play rm, or office area PLUS storage room.Two attics that have flooring and pull-down stairs provide plenty of storage. Roof & windows 2014 and 2 zone HVAC 2017. There's upgraded lighting throughout, sprinkler system for the front and side yard, oversized shed with a garage door and concrete ramp and a crawl space under great rm with bilco door. The Holly Grove neighborhood is conveniently located across the road from new entrance to Washington Lake Park (walking, biking, and dog park) near 55, 295, AC expressway, Philadelphia, Delaware, shopping, restaurants, Rowan University, as well as new Thomas Jefferson Hospital Complex! You will not want to miss out on the opportunity to own this truly beautiful and one of a kind home!!
Location
State NJ
County Gloucester
Area Washington Twp (20818)
Zoning R
Rooms
Other Rooms Living Room, Dining Room, Primary Bedroom, Bedroom 2, Bedroom 3, Bedroom 4, Kitchen, Basement, Breakfast Room, Great Room, Laundry, Primary Bathroom, Full Bath, Half Bath
Basement Full, Fully Finished
Interior
Interior Features Built-Ins, Carpet, Ceiling Fan(s), Crown Moldings, Dining Area, Formal/Separate Dining Room, Kitchen - Island, Kitchen - Gourmet, Pantry, Soaking Tub, Stall Shower, Tub Shower, Upgraded Countertops, Walk-in Closet(s), Wood Floors, Recessed Lighting
Hot Water Natural Gas
Heating Forced Air
Cooling Central A/C, Ceiling Fan(s)
Flooring Carpet, Ceramic Tile, Hardwood
Fireplaces Number 2
Fireplaces Type Wood
Equipment Built-In Microwave, Built-In Range, Dryer, Oven/Range - Gas, Six Burner Stove, Stainless Steel Appliances, Refrigerator, Washer, Water Heater
Fireplace Y
Appliance Built-In Microwave, Built-In Range, Dryer, Oven/Range - Gas, Six Burner Stove, Stainless Steel Appliances, Refrigerator, Washer, Water Heater
Heat Source Natural Gas
Laundry Main Floor
Exterior
Exterior Feature Patio(s), Porch(es)
Parking Features Inside Access
Garage Spaces 4.0
Water Access N
View Garden/Lawn, Trees/Woods
Roof Type Pitched,Shingle
Accessibility None
Porch Patio(s), Porch(es)
Attached Garage 2
Total Parking Spaces 4
Garage Y
Building
Lot Description Front Yard, Landscaping, Rear Yard, SideYard(s)
Story 2
Sewer Public Sewer
Water Public
Architectural Style Colonial
Level or Stories 2
Additional Building Above Grade, Below Grade
Structure Type 2 Story Ceilings
New Construction N
Schools
School District Washington Township
Others
Senior Community No
Tax ID 18-00052 01-00007
Ownership Fee Simple
SqFt Source Assessor
Special Listing Condition Standard
Read Less Info
Want to know what your home might be worth? Contact us for a FREE valuation!

Our team is ready to help you sell your home for the highest possible price ASAP

Bought with Colleen Dorrego • Keller Williams Realty - Washington Township
"My job is to find and attract mastery-based agents to the office, protect the culture, and make sure everyone is happy! "







