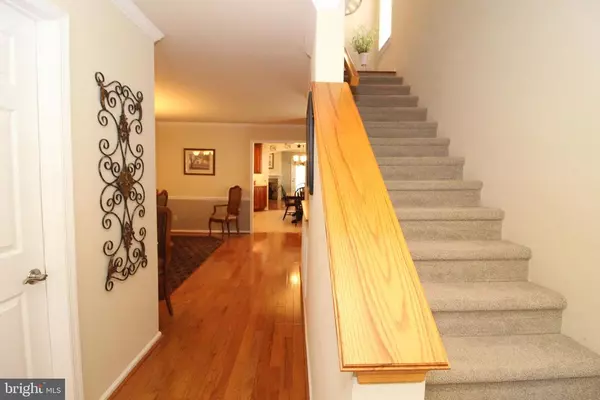$394,500
$399,500
1.3%For more information regarding the value of a property, please contact us for a free consultation.
3 Beds
2 Baths
2,700 SqFt
SOLD DATE : 03/31/2021
Key Details
Sold Price $394,500
Property Type Townhouse
Sub Type End of Row/Townhouse
Listing Status Sold
Purchase Type For Sale
Square Footage 2,700 sqft
Price per Sqft $146
Subdivision Limestone Hills
MLS Listing ID DENC521334
Sold Date 03/31/21
Style Colonial
Bedrooms 3
Full Baths 2
HOA Fees $22/ann
HOA Y/N Y
Abv Grd Liv Area 2,400
Originating Board BRIGHT
Year Built 1990
Annual Tax Amount $3,180
Tax Year 2020
Lot Size 5,227 Sqft
Acres 0.12
Lot Dimensions 29.90 x 132.40
Property Description
SOLD BEFORE PROCESSING. Spectacular end unit!!!! Here is the list of amazing features! * End Unit Custom Home with private rear yard and this home faces the wooded parkland *Recent major upgrades included: *Brand New Roof 2020 and Brick Paver Patio *Full Double brand new driveway and 1.5 car garage & new garage door *New $35,000 Kitchen with custom cabinets, granite, ceramic tiled backsplash, under cabinet lighting, new appliances, stainless refrigerator, two lazy susans, built-in microwave, smooth top self-clean range *Brand New $24,000 full bathroom on Second Floor (torn down to studs) *Crown Molding has been added by the owner throughout the entire home *New Hardwood Flooring installed throughout; new ceramic tiled flooring installed *New carpet installed are both sets of stairs *Recessed lighting was recently installed in many areas *Updated stair case railings along with treaded & risers on both stairways *Custom Gas Fireplace mantle and marble all around * Media Room with upgraded carpet and surround sound system *All new six panel doors installed *Updated Heat and Central Air Systems *Utility Room with sink and Extra Refrigerator *All new plumbing (Seller had all original poly piping removed) *Floored and Lighted Attic *Cinder Block construction super well built with one extra block *Whole house attic fan, security system and the list goes on and on!!!!! Room Sizes & Details: *Foyer with Recessed lighting, crown molding, engineered wood flooring, wainscotting *LR - 19 x 14 New Hardwood Flooring, Vaulted Ceiling and two skylights, Gas Fireplace with marble surround, two door entry to multi-level brick patio *DR 15 x 13.4 Crown molding and hardwood *Eat-in Kitchen 18.8 x 10.5 All New top to bottom, Ceramic tiled floor & backsplash, granite and new appliances *FR 21.1 x 17.1 - Best grade carpet, surround sound theater system *Bedroom/Play Room/ Island Room - 16.4 x 13.3 - new ceramic tiled floor & double closets and access to full bathroom so this house has two Main Bedroom Suites (one on each upper level) *Upper Level has crown molding, two double hall walk-in closets, one with washer and dryer in hallway *Main Bedroom Suite 15 x 14 has hardwood flooring and two huge walk-in closets. *Main Bedroom Suite FULL bathroom with separate garden tub, separate seamless glass and ceramic tiled shower, large vanity, built-in linen cabinets *Another Bedroom 16.5 x 14.4 has hardwood flooring, double closets and full bathroom access *All brand new window treatments, 5 ceiling fans *Absolutely MINT condition inside and out, a home inspection was completed and there was hardly anything reported. These owners have taken meticulous care of this home.
Location
State DE
County New Castle
Area Elsmere/Newport/Pike Creek (30903)
Zoning NCPUD
Direction East
Rooms
Other Rooms Living Room, Dining Room, Bedroom 2, Kitchen, Family Room, Bedroom 1, Bathroom 1, Bathroom 2, Bathroom 3
Basement Full
Main Level Bedrooms 1
Interior
Interior Features Carpet, Ceiling Fan(s), Chair Railings, Crown Moldings, Kitchen - Eat-In, Recessed Lighting, Skylight(s), Walk-in Closet(s), Wood Floors, Attic/House Fan
Hot Water Natural Gas
Heating Forced Air
Cooling Central A/C
Flooring Hardwood, Ceramic Tile, Carpet
Fireplaces Number 1
Fireplaces Type Fireplace - Glass Doors, Gas/Propane, Insert
Equipment Dishwasher, Disposal, Dryer, Extra Refrigerator/Freezer, Refrigerator, Washer, Oven/Range - Electric, Oven - Self Cleaning, Surface Unit
Fireplace Y
Window Features Skylights
Appliance Dishwasher, Disposal, Dryer, Extra Refrigerator/Freezer, Refrigerator, Washer, Oven/Range - Electric, Oven - Self Cleaning, Surface Unit
Heat Source Natural Gas
Laundry Upper Floor
Exterior
Parking Features Garage - Front Entry, Garage Door Opener, Inside Access
Garage Spaces 3.0
Utilities Available Cable TV, Electric Available, Multiple Phone Lines, Natural Gas Available, Phone, Phone Available, Sewer Available, Under Ground
Water Access N
View Trees/Woods
Roof Type Shingle
Accessibility None
Attached Garage 1
Total Parking Spaces 3
Garage Y
Building
Story 3
Sewer Public Sewer
Water Public
Architectural Style Colonial
Level or Stories 3
Additional Building Above Grade, Below Grade
New Construction N
Schools
School District Red Clay Consolidated
Others
Pets Allowed N
Senior Community No
Tax ID 08-030.20-068
Ownership Fee Simple
SqFt Source Assessor
Security Features Security System
Acceptable Financing Cash, Conventional
Listing Terms Cash, Conventional
Financing Cash,Conventional
Special Listing Condition Standard
Read Less Info
Want to know what your home might be worth? Contact us for a FREE valuation!

Our team is ready to help you sell your home for the highest possible price ASAP

Bought with Michele R Colavecchi Lawless • RE/MAX Associates-Wilmington
"My job is to find and attract mastery-based agents to the office, protect the culture, and make sure everyone is happy! "







