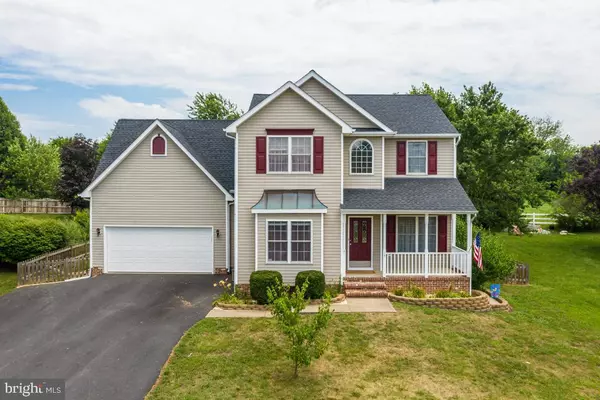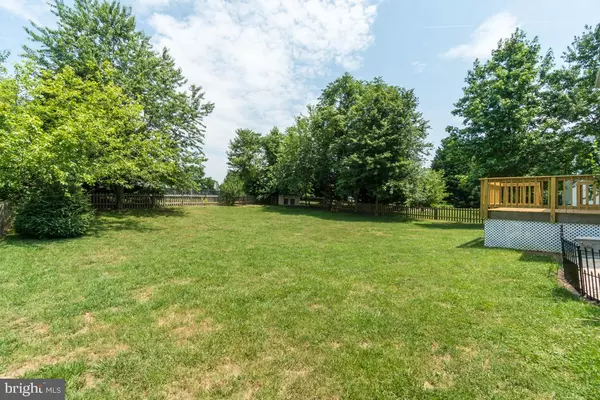$393,000
$393,000
For more information regarding the value of a property, please contact us for a free consultation.
4 Beds
4 Baths
3,279 SqFt
SOLD DATE : 08/11/2020
Key Details
Sold Price $393,000
Property Type Single Family Home
Sub Type Detached
Listing Status Sold
Purchase Type For Sale
Square Footage 3,279 sqft
Price per Sqft $119
Subdivision Cannon Ridge
MLS Listing ID VAST223246
Sold Date 08/11/20
Style Traditional
Bedrooms 4
Full Baths 3
Half Baths 1
HOA Fees $10/ann
HOA Y/N Y
Abv Grd Liv Area 2,274
Originating Board BRIGHT
Year Built 2000
Annual Tax Amount $3,117
Tax Year 2020
Lot Size 0.278 Acres
Acres 0.28
Property Description
WELCOME HOME to Cannon Ridge Neighborhood in South Stafford, less than 5 miles from the Fredericksburg VRE station, the City of Fredericksburg, Shopping and Restaurants! This former model home offers 4 bedrooms with an additional 5th bedroom/den NTC in the basement. Ready to move in with all brand new carpet, sparkling Bruce hardwood floors, newer kitchen appliances and the roof was replaced only 5 years ago. The main level features a stunning dining room with crown moulding, custom box and chair rail, a cozy gas fireplace in the family room, and an open concept floor plan with french doors leading from the family room to the office/formal living room. The Master Bedroom has a large walk-in closet, dual vanity, separate shower and garden soaking tub. You won't have to carry any laundry downstairs with the convenience of the upstairs laundry room. Ceiling fans with variable switches can be found in all bedrooms and family room. Enjoy all of the benefits of a whole house water unit and a reverse osmosis system under the kitchen sink. The large fully fenced and level backyard has a brand new deck and even a house for your dog. This home will not last! Schedule your showing today!
Location
State VA
County Stafford
Zoning R1
Rooms
Basement Full
Interior
Interior Features Breakfast Area, Ceiling Fan(s), Crown Moldings, Dining Area, Family Room Off Kitchen, Kitchen - Eat-In, Primary Bath(s), Pantry, Recessed Lighting, Walk-in Closet(s), Water Treat System, Window Treatments, Wood Floors
Hot Water Natural Gas
Heating Heat Pump(s)
Cooling Central A/C
Flooring Carpet, Hardwood, Vinyl
Equipment Built-In Microwave, Dishwasher, Disposal, Dryer, Icemaker, Stove, Washer, Water Conditioner - Owned, Refrigerator
Appliance Built-In Microwave, Dishwasher, Disposal, Dryer, Icemaker, Stove, Washer, Water Conditioner - Owned, Refrigerator
Heat Source Natural Gas
Laundry Upper Floor
Exterior
Exterior Feature Deck(s)
Garage Spaces 3.0
Fence Rear
Water Access N
Roof Type Architectural Shingle
Accessibility None
Porch Deck(s)
Total Parking Spaces 3
Garage N
Building
Lot Description Level
Story 3
Sewer Public Sewer
Water Public
Architectural Style Traditional
Level or Stories 3
Additional Building Above Grade, Below Grade
New Construction N
Schools
Elementary Schools Grafton Village
Middle Schools Dixon-Smith
High Schools Stafford
School District Stafford County Public Schools
Others
HOA Fee Include Common Area Maintenance
Senior Community No
Tax ID 55-P-1-A-9
Ownership Fee Simple
SqFt Source Assessor
Acceptable Financing Cash, FHA, VA, Conventional
Listing Terms Cash, FHA, VA, Conventional
Financing Cash,FHA,VA,Conventional
Special Listing Condition Standard
Read Less Info
Want to know what your home might be worth? Contact us for a FREE valuation!

Our team is ready to help you sell your home for the highest possible price ASAP

Bought with Wyevetra Jordan • Exit Landmark Realty
"My job is to find and attract mastery-based agents to the office, protect the culture, and make sure everyone is happy! "







