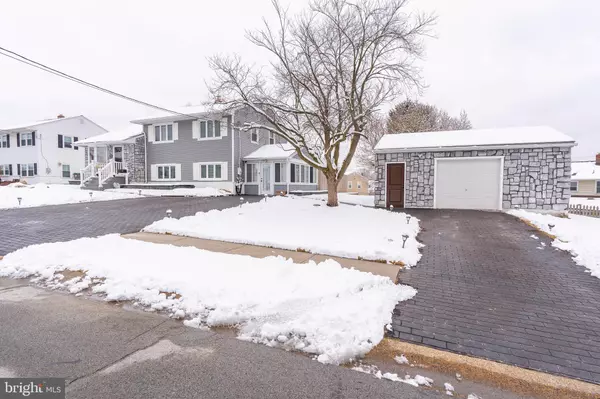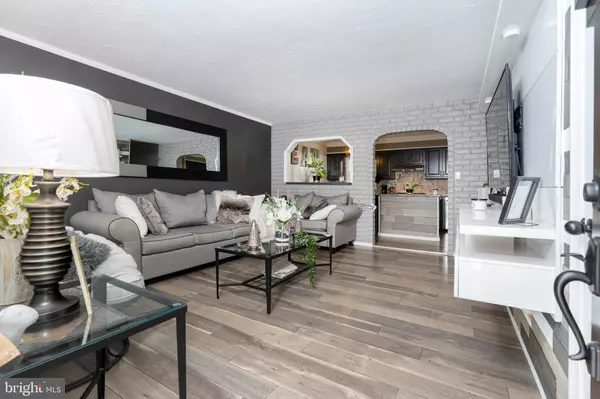$297,000
$310,000
4.2%For more information regarding the value of a property, please contact us for a free consultation.
3 Beds
2 Baths
2,533 SqFt
SOLD DATE : 05/19/2021
Key Details
Sold Price $297,000
Property Type Single Family Home
Sub Type Detached
Listing Status Sold
Purchase Type For Sale
Square Footage 2,533 sqft
Price per Sqft $117
Subdivision Oak Hill
MLS Listing ID DENC520774
Sold Date 05/19/21
Style Split Level
Bedrooms 3
Full Baths 1
Half Baths 1
HOA Y/N N
Abv Grd Liv Area 1,525
Originating Board BRIGHT
Year Built 1956
Annual Tax Amount $1,883
Tax Year 2020
Lot Size 10,890 Sqft
Acres 0.25
Lot Dimensions 123.00 x 83.00
Property Description
Completely updated and situated on a pristinely maintained oversized lot. This property is loaded with charm and just waiting for your personal touch. Enter directly from the driveway into your large 3-season room with access to the backyard, or use the front walkway for a chance to admire your custom stone work facade. As you enter through the front door, you are immediately greeted by an open concept living room and kitchen. The living room has a built-in entertainment unit that will remain with the property, as well as a large bay window to let in lots of natural light. Opposite the window, is an opening to your fully renovated kitchen with stainless steel appliances and granite counter-tops. These are just some of the upgrades you will find throughout the property. Go up your half flight of stairs to find all 3 bedrooms and your full main bathroom. All rooms have been fully updated with new flooring, as well as unique decorative touches, such as wood ship-lap and a brick facade. Downstairs, you will gain access to your large family room with even more modern unique decorative touches, including an electric fireplace that will remain with the property. You will also find your fully renovated half bath, laundry and furnace room, as well as access to an additional storage space. The 3-season room can be accessed from both the front and back of your house. Out back, you will find a brand new large Trex deck in your fenced-in backyard, a custom-built bar that will remain. The lot is raised in relation to the houses located in back, allowing for a large amount of privacy in this family friendly neighborhood. You will also find a shed that is included with the property. In the front, you will notice two separate drive-ways for a large amount of off-street parking. One leads to your main house. The other leads to a large detached 2-car garage, which was renovated at the same time as the main house to maintain a cohesive look. This is a unique feature not found in many other properties in this neighborhood. This property is a must see to add to any list.
Location
State DE
County New Castle
Area Elsmere/Newport/Pike Creek (30903)
Zoning NC6.5
Direction West
Rooms
Other Rooms Living Room, Bedroom 2, Bedroom 3, Kitchen, Family Room, Bedroom 1, Sun/Florida Room
Basement Partial
Interior
Interior Features Built-Ins
Hot Water Natural Gas
Heating Forced Air
Cooling Central A/C
Furnishings No
Heat Source Natural Gas
Exterior
Parking Features Garage - Front Entry
Garage Spaces 8.0
Fence Privacy, Wood
Water Access N
Accessibility None
Total Parking Spaces 8
Garage Y
Building
Story 3
Sewer Public Sewer
Water Public
Architectural Style Split Level
Level or Stories 3
Additional Building Above Grade, Below Grade
New Construction N
Schools
School District Red Clay Consolidated
Others
Pets Allowed Y
Senior Community No
Tax ID 07-035.40-198
Ownership Fee Simple
SqFt Source Assessor
Horse Property N
Special Listing Condition Standard
Pets Allowed No Pet Restrictions
Read Less Info
Want to know what your home might be worth? Contact us for a FREE valuation!

Our team is ready to help you sell your home for the highest possible price ASAP

Bought with Teresa Marie Foster • VRA Realty
"My job is to find and attract mastery-based agents to the office, protect the culture, and make sure everyone is happy! "







