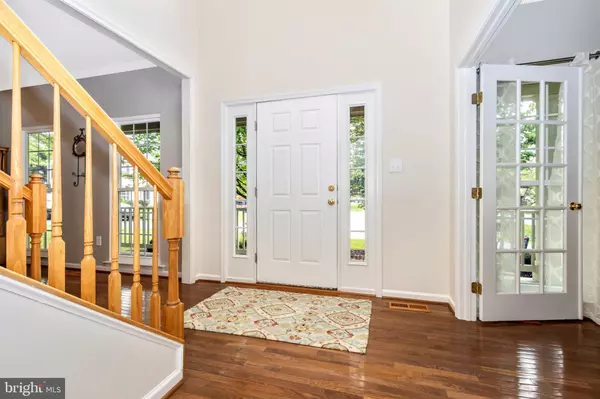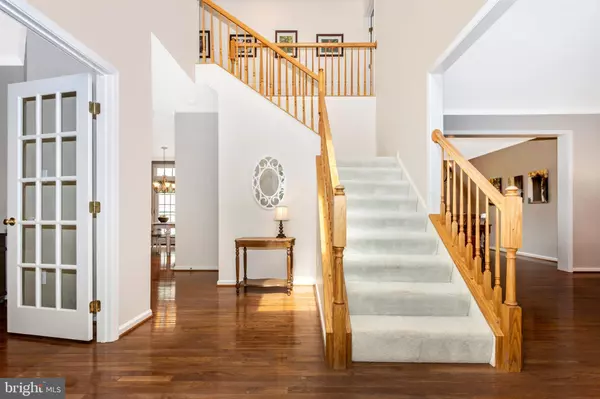$525,000
$485,000
8.2%For more information regarding the value of a property, please contact us for a free consultation.
4 Beds
4 Baths
4,193 SqFt
SOLD DATE : 06/10/2021
Key Details
Sold Price $525,000
Property Type Single Family Home
Sub Type Detached
Listing Status Sold
Purchase Type For Sale
Square Footage 4,193 sqft
Price per Sqft $125
Subdivision Cambridge Farms
MLS Listing ID MDFR281940
Sold Date 06/10/21
Style Colonial
Bedrooms 4
Full Baths 3
Half Baths 1
HOA Fees $45/mo
HOA Y/N Y
Abv Grd Liv Area 2,948
Originating Board BRIGHT
Year Built 1999
Annual Tax Amount $5,115
Tax Year 2021
Lot Size 0.413 Acres
Acres 0.41
Property Description
This beautiful home features a stunning remodeled kitchen with quartz countertops, new paint throughout, hardwood floors, with gorgeous white cabinets, large center island and separate table area. The kitchen opens to the family room with newly painted fireplace and cathedral ceilings for that open concept everyone craves! There are 4 large bedrooms on the upper level with the primary bedroom and primary bath and a huge walk-in closet. The spa-like primary bath makes you feel like you're at a resort boasting dual quartz vanities with upgraded cabinetry, new lighting, newly tiled floors, frameless shower and a separate luxurious soaking tub! The walk-in closets are quite accommodating! Large finished basement with rec room, full bath, oversized storage/exercise room. Excellent lot with tons of usable space and the backyard features beautiful hardscape and plenty of room for a new patio or deck! You're going to love this small town with these amenities: Dunkin Donuts, The Little Red Barn (sandwiches and ice cream!), Hemp's Meats, Adrienne's Flowers, the Jefferson Market just to name a few of our local favorites! Close to commuter routes including the Marc train and NO CITY TAXES!
Location
State MD
County Frederick
Zoning R5
Rooms
Other Rooms Dining Room, Primary Bedroom, Bedroom 2, Bedroom 3, Kitchen, Game Room, Family Room, Basement, Bedroom 1, Exercise Room, Laundry, Office, Storage Room, Bathroom 1, Bathroom 2, Bathroom 3, Primary Bathroom
Basement Connecting Stairway, Fully Finished, Heated, Space For Rooms
Interior
Interior Features Carpet, Ceiling Fan(s), Curved Staircase, Family Room Off Kitchen, Floor Plan - Open, Formal/Separate Dining Room, Kitchen - Eat-In, Kitchen - Island, Kitchen - Gourmet, Kitchen - Table Space, Pantry, Primary Bath(s), Recessed Lighting, Skylight(s), Soaking Tub, Stall Shower, Tub Shower, Upgraded Countertops, Walk-in Closet(s), Wood Floors
Hot Water Natural Gas
Heating Forced Air
Cooling Heat Pump(s)
Flooring Hardwood, Carpet, Ceramic Tile
Fireplaces Number 1
Equipment Dishwasher, Disposal, Dryer - Front Loading, Exhaust Fan, Oven/Range - Gas, Refrigerator, Washer - Front Loading, Water Heater
Window Features Double Hung,Double Pane,Energy Efficient,Screens,Skylights,Vinyl Clad,Replacement
Appliance Dishwasher, Disposal, Dryer - Front Loading, Exhaust Fan, Oven/Range - Gas, Refrigerator, Washer - Front Loading, Water Heater
Heat Source Natural Gas
Laundry Main Floor
Exterior
Garage Garage - Front Entry, Garage Door Opener, Additional Storage Area, Inside Access
Garage Spaces 2.0
Fence Partially
Water Access N
Roof Type Architectural Shingle
Accessibility None
Attached Garage 2
Total Parking Spaces 2
Garage Y
Building
Lot Description Cul-de-sac, Front Yard, Landscaping, Rear Yard, SideYard(s)
Story 3
Sewer Public Sewer
Water Public
Architectural Style Colonial
Level or Stories 3
Additional Building Above Grade, Below Grade
Structure Type Cathedral Ceilings
New Construction N
Schools
Elementary Schools Valley
Middle Schools Brunswick
High Schools Brunswick
School District Frederick County Public Schools
Others
HOA Fee Include Common Area Maintenance,Snow Removal,Trash
Senior Community No
Tax ID 1114327045
Ownership Fee Simple
SqFt Source Assessor
Acceptable Financing FHA, Conventional, USDA, VA, Cash
Listing Terms FHA, Conventional, USDA, VA, Cash
Financing FHA,Conventional,USDA,VA,Cash
Special Listing Condition Standard
Read Less Info
Want to know what your home might be worth? Contact us for a FREE valuation!

Our team is ready to help you sell your home for the highest possible price ASAP

Bought with Troyce P Gatewood • Keller Williams Realty Centre

"My job is to find and attract mastery-based agents to the office, protect the culture, and make sure everyone is happy! "







