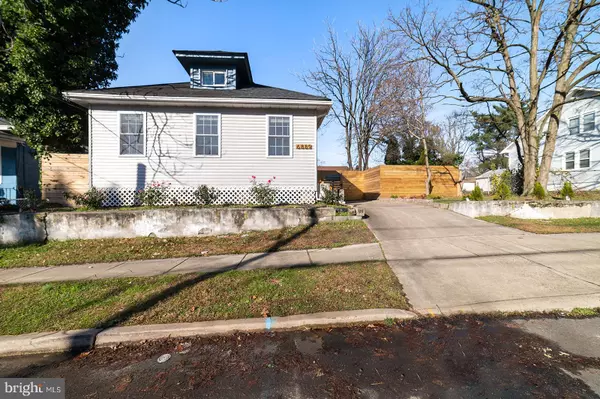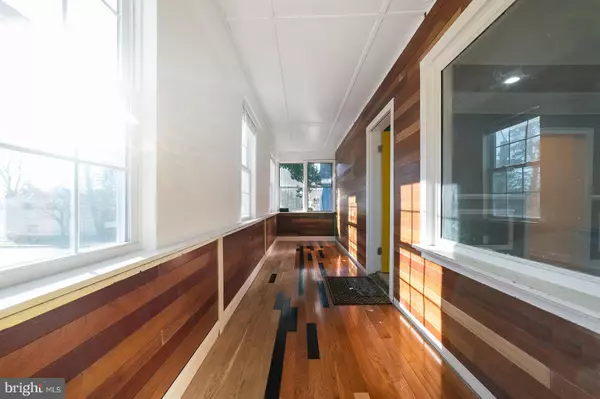$199,000
$204,900
2.9%For more information regarding the value of a property, please contact us for a free consultation.
4 Beds
1 Bath
1,572 SqFt
SOLD DATE : 04/09/2021
Key Details
Sold Price $199,000
Property Type Single Family Home
Sub Type Detached
Listing Status Sold
Purchase Type For Sale
Square Footage 1,572 sqft
Price per Sqft $126
Subdivision None Available
MLS Listing ID NJCD412982
Sold Date 04/09/21
Style Cape Cod,Straight Thru
Bedrooms 4
Full Baths 1
HOA Y/N N
Abv Grd Liv Area 1,572
Originating Board BRIGHT
Year Built 1940
Annual Tax Amount $3,754
Tax Year 2020
Lot Size 4,400 Sqft
Acres 0.1
Lot Dimensions 50.00 x 88.00
Property Description
Welcome Home To Highland Ave! This spacious and completely renovated four bedroom home is in the perfect location. Pull into your driveway and enter the home through a bright yellow door into your sun room or mud room, great for a tree hall or cubby to hold shoes, coats, toys and leashes. Through the entryway you're welcomed by a large and inviting open concept first floor. Enjoy relaxing in the front area living room, pass through your formal dining area and into the open kitchen, you'll never miss a memory with this view! Two good sized bedrooms bookend a brand new rustic full bathroom with plenty of storage. Make your way to the second floor with two more bedrooms, one perfect and large enough for an owners suite with room for a seating area. The basement houses the laundry plus a massive storage area. Make your way out of the kitchen back door to your spacious and green back yard, complete with a tree swing. Access to the front drive way makes this a dream for unloading groceries into the kitchen or a new swing set into the yard. All new HVAC, electrical, appliances - home was completely renovated! This home is surrounded by all of the things! Situated 2.8 miles from Collingswood's downtown shops and restaurants and 13 minutes over the Ben Franklin Bridge to Center City makes this home a commuters dream. Rt 30/130/70 all meet giving accessibility to Wegmans, Home Depot and the many shops close by. Cooper River Park jogging trails, kayak launch and the golf driving range are in walking distance. Welcome Home!
Location
State NJ
County Camden
Area Pennsauken Twp (20427)
Zoning RESIDENTIAL
Direction Southeast
Rooms
Basement Poured Concrete, Unfinished, Drainage System
Main Level Bedrooms 2
Interior
Interior Features Chair Railings, Crown Moldings, Dining Area, Entry Level Bedroom, Floor Plan - Open, Recessed Lighting
Hot Water Natural Gas
Heating Forced Air
Cooling Central A/C
Flooring Hardwood
Equipment Built-In Range, Dryer, Range Hood, Stainless Steel Appliances, Washer, Water Heater
Appliance Built-In Range, Dryer, Range Hood, Stainless Steel Appliances, Washer, Water Heater
Heat Source Natural Gas
Exterior
Garage Spaces 2.0
Fence Wood
Waterfront N
Water Access N
Roof Type Shingle
Accessibility None
Parking Type Driveway
Total Parking Spaces 2
Garage N
Building
Lot Description Landscaping, Rear Yard
Story 2
Foundation Concrete Perimeter
Sewer Public Sewer
Water Public
Architectural Style Cape Cod, Straight Thru
Level or Stories 2
Additional Building Above Grade, Below Grade
New Construction N
Schools
School District Pennsauken Township Public Schools
Others
Senior Community No
Tax ID 27-06603-00009
Ownership Fee Simple
SqFt Source Assessor
Acceptable Financing Cash, FHA, Conventional
Listing Terms Cash, FHA, Conventional
Financing Cash,FHA,Conventional
Special Listing Condition Standard
Read Less Info
Want to know what your home might be worth? Contact us for a FREE valuation!

Our team is ready to help you sell your home for the highest possible price ASAP

Bought with Eric Woods • EXP Realty, LLC

"My job is to find and attract mastery-based agents to the office, protect the culture, and make sure everyone is happy! "







